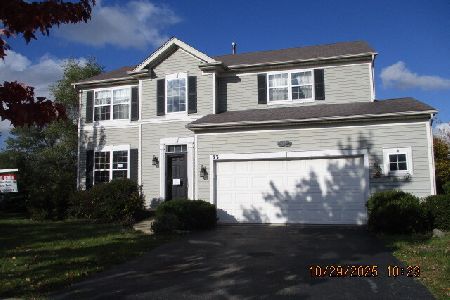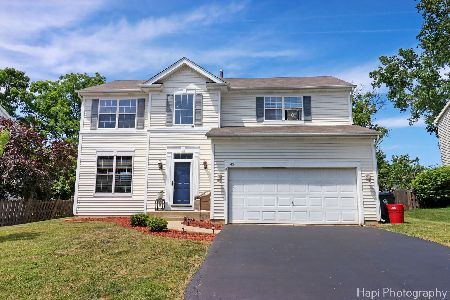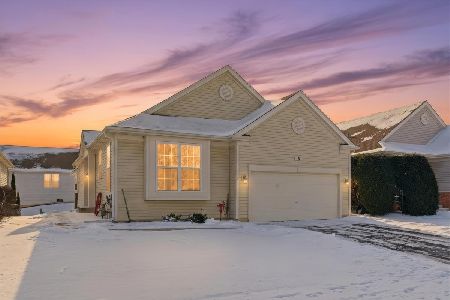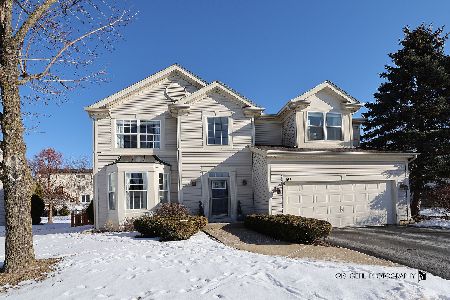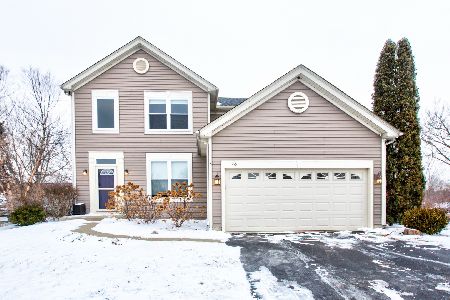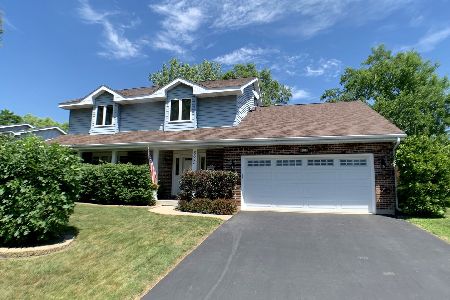76 Van Dyke Drive, Antioch, Illinois 60002
$235,000
|
Sold
|
|
| Status: | Closed |
| Sqft: | 2,112 |
| Cost/Sqft: | $114 |
| Beds: | 4 |
| Baths: | 4 |
| Year Built: | 2001 |
| Property Taxes: | $7,843 |
| Days On Market: | 3420 |
| Lot Size: | 0,29 |
Description
Spectacular & Immaculate! This large Savanna model has it all ! Huge lot 1/3 acre of private and fenced yard and includes a paver fire pit and paver patio all professionally landscaped yard w/ lighting, also this premium lot is next to 1 acre of open land ! All but 2 windows are top of the line and brand new also new slider to deck is also new, all custom wood blinds are included as well ! Family room features surround sound speaker system and a wood/gas fireplace with custom mantle. Entire home has brand new flooring throughout including a gorgeous hardwood 2 story entry. Kitchen features 42" Maple cabinets & peninsula. Every room has just been professionally painted. All appliances stay including a new SS refrigerator and newer front load Washer & Dryer. 5 good sized bedrooms and has large master suite with vaulted ceiling. Finished basement includes a large bedroom and full bath and kitchenette/wet bar. Home is selling below value *executive transfer* Hurry this is sure to go fast.
Property Specifics
| Single Family | |
| — | |
| Traditional | |
| 2001 | |
| Full,English | |
| SAVANNAH | |
| No | |
| 0.29 |
| Lake | |
| Windmill Creek | |
| 43 / Monthly | |
| Other | |
| Public | |
| Public Sewer | |
| 09352690 | |
| 02082050600000 |
Nearby Schools
| NAME: | DISTRICT: | DISTANCE: | |
|---|---|---|---|
|
Grade School
Antioch Elementary School |
34 | — | |
|
Middle School
Antioch Upper Grade School |
34 | Not in DB | |
|
High School
Antioch Community High School |
117 | Not in DB | |
Property History
| DATE: | EVENT: | PRICE: | SOURCE: |
|---|---|---|---|
| 6 Dec, 2016 | Sold | $235,000 | MRED MLS |
| 10 Oct, 2016 | Under contract | $239,900 | MRED MLS |
| 26 Sep, 2016 | Listed for sale | $239,900 | MRED MLS |
Room Specifics
Total Bedrooms: 5
Bedrooms Above Ground: 4
Bedrooms Below Ground: 1
Dimensions: —
Floor Type: Carpet
Dimensions: —
Floor Type: Carpet
Dimensions: —
Floor Type: Carpet
Dimensions: —
Floor Type: —
Full Bathrooms: 4
Bathroom Amenities: —
Bathroom in Basement: 1
Rooms: Eating Area,Bedroom 5,Recreation Room,Foyer
Basement Description: Finished
Other Specifics
| 2 | |
| Concrete Perimeter | |
| Asphalt | |
| Deck | |
| Fenced Yard,Irregular Lot,Landscaped | |
| 1/3 ACRE | |
| — | |
| Full | |
| Vaulted/Cathedral Ceilings | |
| Range, Microwave, Dishwasher, Refrigerator, Washer, Dryer | |
| Not in DB | |
| Sidewalks, Street Paved | |
| — | |
| — | |
| Gas Starter |
Tax History
| Year | Property Taxes |
|---|---|
| 2016 | $7,843 |
Contact Agent
Nearby Similar Homes
Nearby Sold Comparables
Contact Agent
Listing Provided By
RE/MAX Unlimited Northwest

