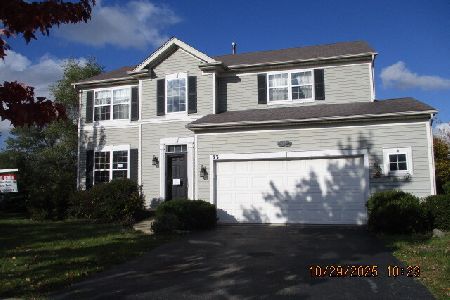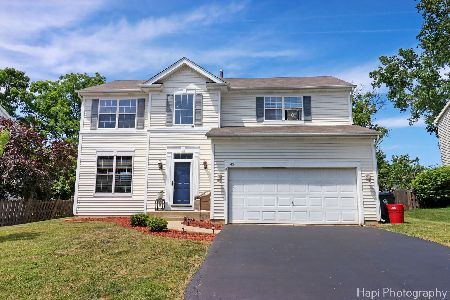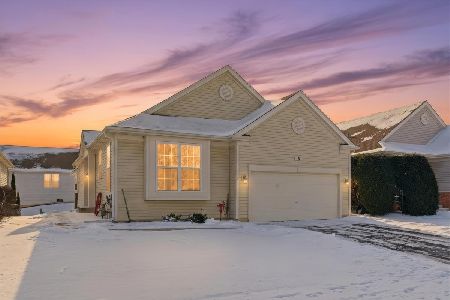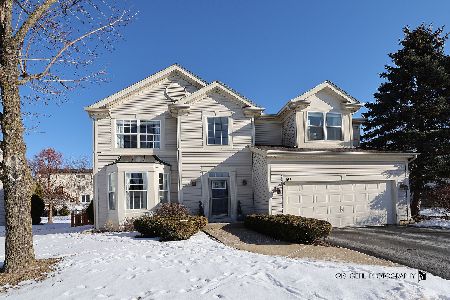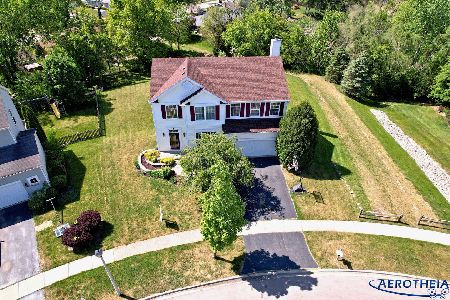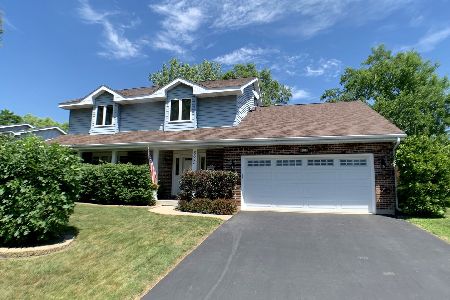78 Van Dyke Drive, Antioch, Illinois 60002
$299,900
|
Sold
|
|
| Status: | Closed |
| Sqft: | 1,908 |
| Cost/Sqft: | $157 |
| Beds: | 3 |
| Baths: | 3 |
| Year Built: | 2000 |
| Property Taxes: | $7,573 |
| Days On Market: | 1497 |
| Lot Size: | 0,00 |
Description
If you are a perfectionist, wanting a home with all new top of the line windows (2018), Roof (2018), Newer Deck designed by architect. Canopy with patio enclosures, lights stay....Most peaceful setting. Professionally landscaped, if your a Gardner you will love the special space. The hall bathroom was custom fitted with stone tile. Carrier heating and air conditioner (2 stage) 2019. Home has Smart Nest smoke detectors and carbon monoxide. English basement is finished with full bathroom and fireplace. Did I tell you about the 1st floor bamboo floors? Heavy insulated Garage door was replaced in 2020. Please ask us about the low utility bills, because of the extra insulation (2019)
Property Specifics
| Single Family | |
| — | |
| Contemporary | |
| 2000 | |
| Full,English | |
| 2 STORY | |
| No | |
| — |
| Lake | |
| Windmill Creek | |
| 38 / Monthly | |
| None | |
| Public | |
| Public Sewer | |
| 11296417 | |
| 02082050590000 |
Nearby Schools
| NAME: | DISTRICT: | DISTANCE: | |
|---|---|---|---|
|
Grade School
Antioch Elementary School |
34 | — | |
|
Middle School
Antioch Upper Grade School |
34 | Not in DB | |
|
High School
Antioch Community High School |
117 | Not in DB | |
Property History
| DATE: | EVENT: | PRICE: | SOURCE: |
|---|---|---|---|
| 31 Mar, 2016 | Sold | $184,900 | MRED MLS |
| 24 Feb, 2016 | Under contract | $184,900 | MRED MLS |
| — | Last price change | $199,900 | MRED MLS |
| 21 Dec, 2015 | Listed for sale | $199,900 | MRED MLS |
| 11 Feb, 2022 | Sold | $299,900 | MRED MLS |
| 10 Jan, 2022 | Under contract | $299,900 | MRED MLS |
| — | Last price change | $315,000 | MRED MLS |
| 1 Jan, 2022 | Listed for sale | $315,000 | MRED MLS |
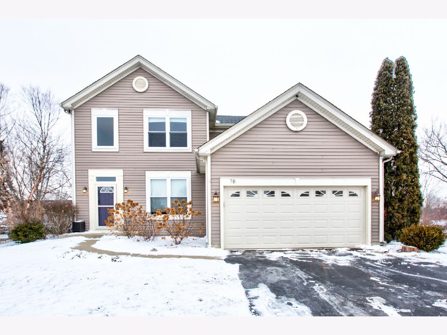

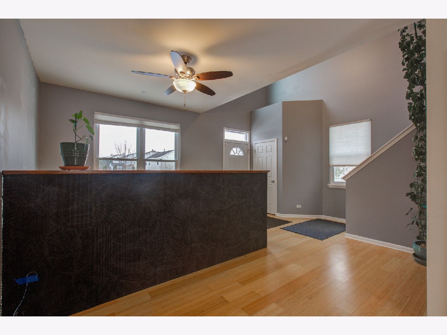
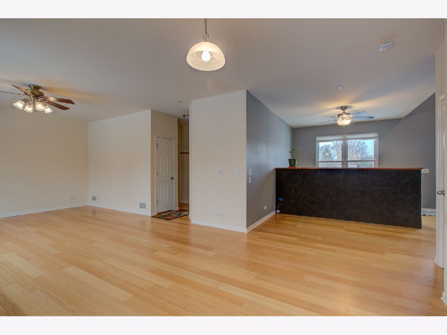
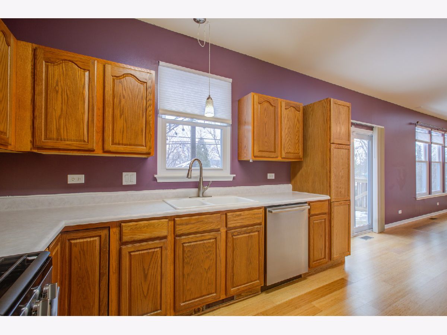
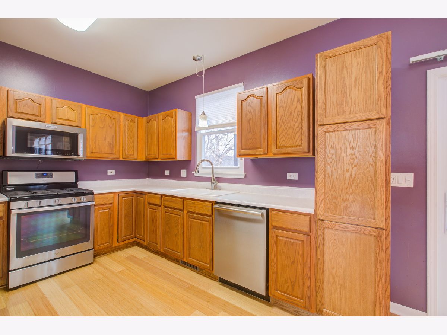
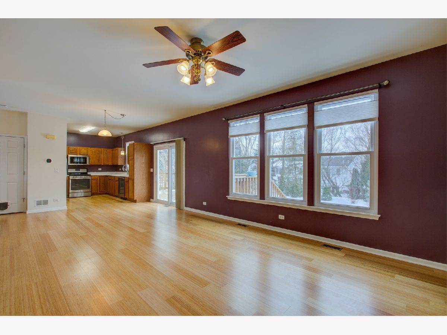
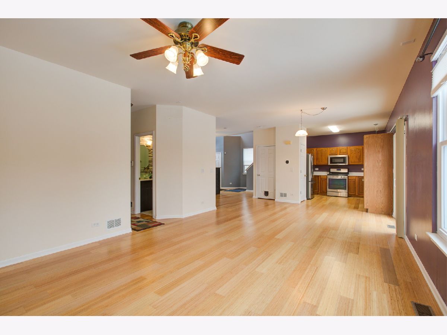
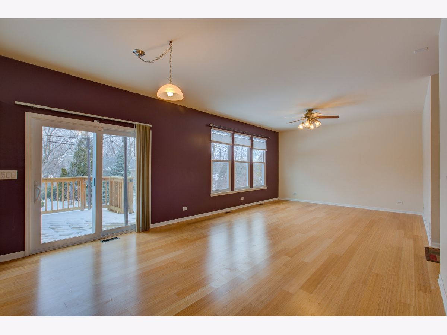
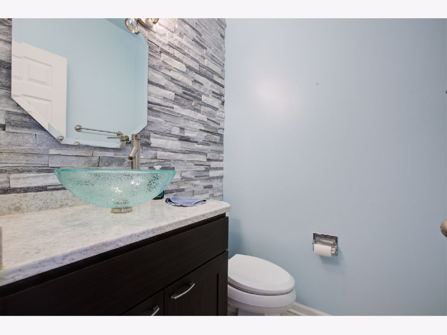
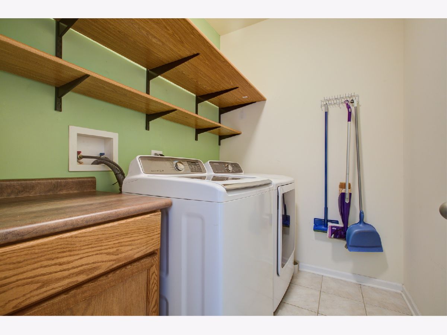
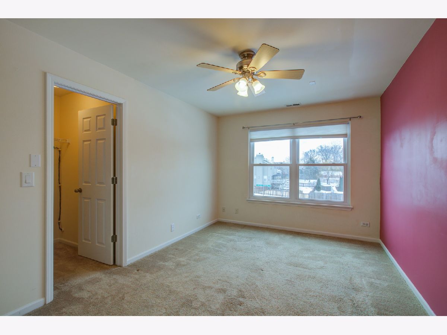
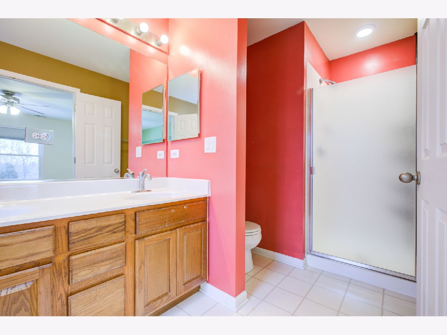
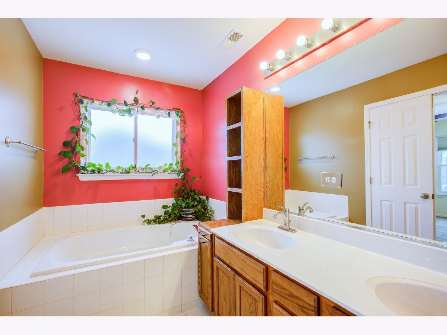
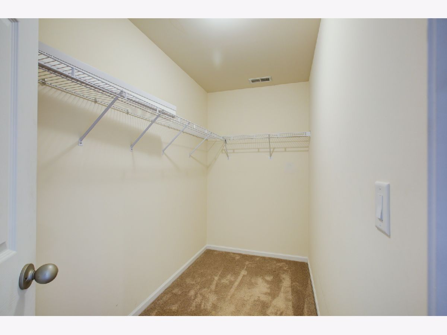
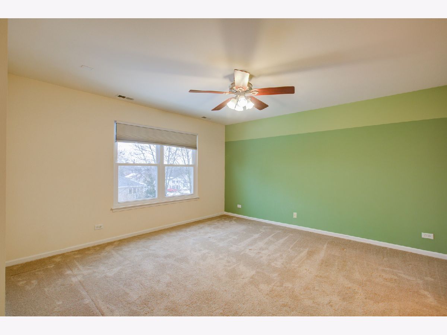
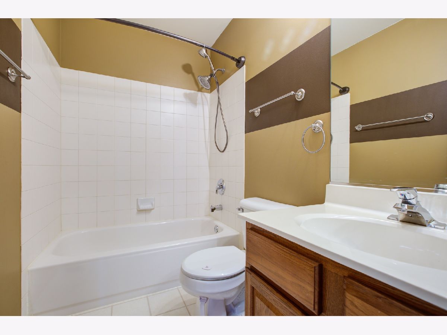
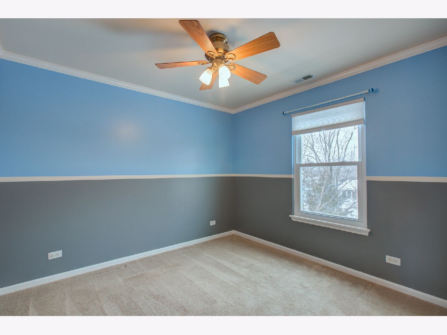
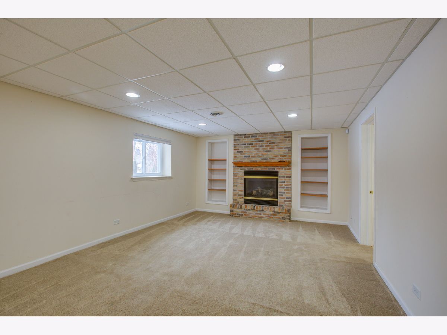
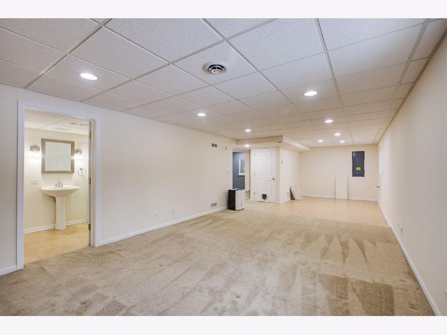
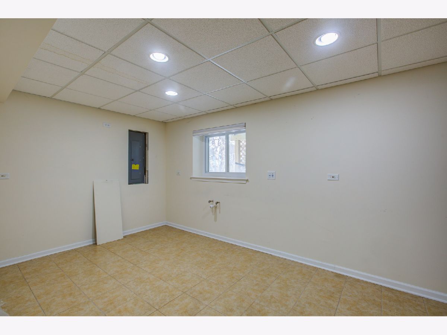
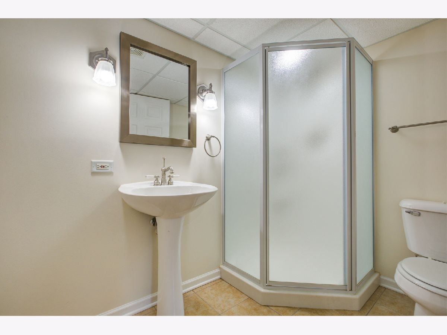
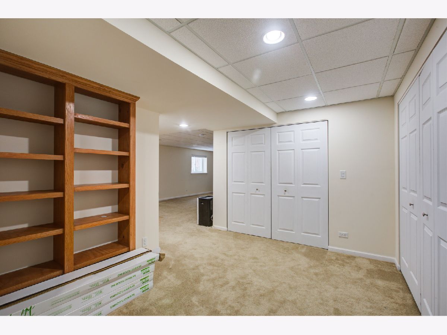
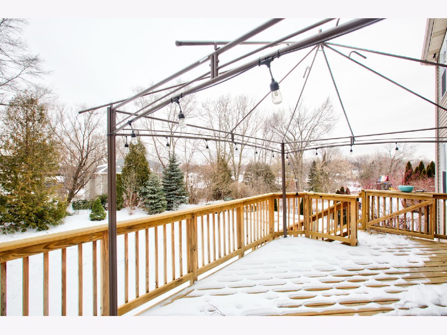
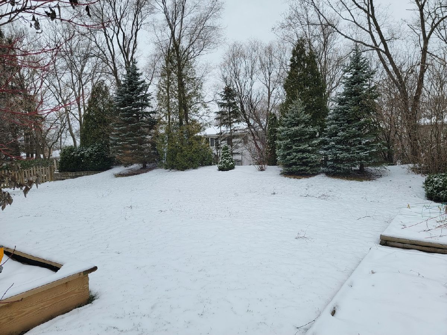
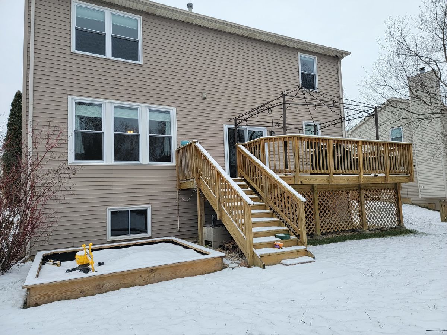
Room Specifics
Total Bedrooms: 3
Bedrooms Above Ground: 3
Bedrooms Below Ground: 0
Dimensions: —
Floor Type: Carpet
Dimensions: —
Floor Type: Carpet
Full Bathrooms: 3
Bathroom Amenities: Whirlpool,Separate Shower
Bathroom in Basement: 1
Rooms: No additional rooms
Basement Description: Finished
Other Specifics
| 2 | |
| Concrete Perimeter | |
| — | |
| Deck, Storms/Screens | |
| — | |
| 80X150 | |
| — | |
| Full | |
| Wood Laminate Floors, First Floor Laundry, Walk-In Closet(s) | |
| Range, Microwave, Dishwasher, Refrigerator, Washer, Dryer, Disposal | |
| Not in DB | |
| — | |
| — | |
| — | |
| Attached Fireplace Doors/Screen, Gas Log |
Tax History
| Year | Property Taxes |
|---|---|
| 2016 | $6,576 |
| 2022 | $7,573 |
Contact Agent
Nearby Similar Homes
Nearby Sold Comparables
Contact Agent
Listing Provided By
Homesmart Connect LLC

