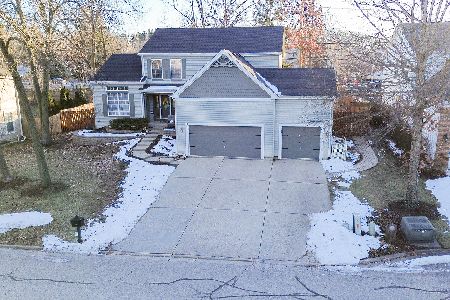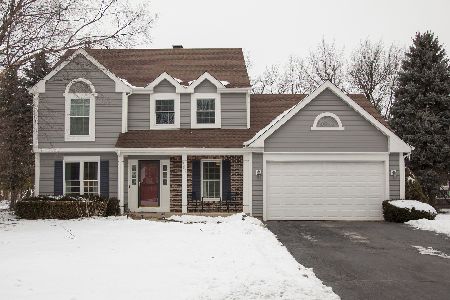760 Crab Tree Lane, Bartlett, Illinois 60103
$295,000
|
Sold
|
|
| Status: | Closed |
| Sqft: | 2,362 |
| Cost/Sqft: | $125 |
| Beds: | 4 |
| Baths: | 3 |
| Year Built: | 1988 |
| Property Taxes: | $9,447 |
| Days On Market: | 3440 |
| Lot Size: | 0,60 |
Description
Pack your bags and get ready to move in. Fantastic curb appeal begins w/ an attractive stone & stucco exterior & wood shake roof and is finished off w/ perennial landscaping & a great front porch. Once in the front door, you'll note the HW floors, & turned staircase. Throughout the house you'll find abundant windows & 6 panel doors. Kitchen features stainless appls, glass front cabinets & granite counters. Sliding glass doors off the eating area lead to the 1/2 acre+ yard, a fantastic deck w/ Sunsetter Awning, hottub & storage shed. FR features a floor to ceiling stone FP. French doors also open to the deck & backyard. Finish off the 1st floor w/ formal dining & living rooms, an office & 1/2 bath. 4 bedrooms incl Master w/ vaulted ceiling & fan. Each of the full baths feature a dual vanity. Master bath has a soaker tub & separate walk-in shower. Full BMT w/huge versatile rec room & 5th bedroom. Newer Driveway and Windows. HWA included for peace of mind!
Property Specifics
| Single Family | |
| — | |
| Traditional | |
| 1988 | |
| Partial | |
| DORCHESTER | |
| No | |
| 0.6 |
| Cook | |
| Walnut Hills | |
| 324 / Annual | |
| Other | |
| Public | |
| Public Sewer | |
| 09326256 | |
| 06271030030000 |
Property History
| DATE: | EVENT: | PRICE: | SOURCE: |
|---|---|---|---|
| 21 Oct, 2016 | Sold | $295,000 | MRED MLS |
| 30 Aug, 2016 | Under contract | $294,901 | MRED MLS |
| 25 Aug, 2016 | Listed for sale | $294,901 | MRED MLS |
Room Specifics
Total Bedrooms: 5
Bedrooms Above Ground: 4
Bedrooms Below Ground: 1
Dimensions: —
Floor Type: Carpet
Dimensions: —
Floor Type: Carpet
Dimensions: —
Floor Type: Carpet
Dimensions: —
Floor Type: —
Full Bathrooms: 3
Bathroom Amenities: Separate Shower,Garden Tub
Bathroom in Basement: 0
Rooms: Bedroom 5,Eating Area,Den,Recreation Room
Basement Description: Finished
Other Specifics
| 2 | |
| Concrete Perimeter | |
| Asphalt | |
| Deck, Porch, Hot Tub, Storms/Screens | |
| Fenced Yard,Irregular Lot,Landscaped | |
| 57X201X183X286 | |
| — | |
| Full | |
| Vaulted/Cathedral Ceilings, Hardwood Floors, First Floor Laundry | |
| Range, Microwave, Dishwasher, Refrigerator, Washer, Dryer, Disposal, Stainless Steel Appliance(s) | |
| Not in DB | |
| Street Lights, Street Paved | |
| — | |
| — | |
| Gas Log |
Tax History
| Year | Property Taxes |
|---|---|
| 2016 | $9,447 |
Contact Agent
Nearby Similar Homes
Nearby Sold Comparables
Contact Agent
Listing Provided By
Keller Williams Infinity








