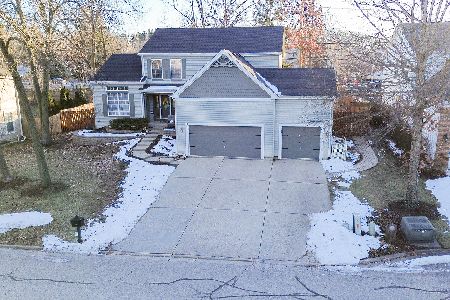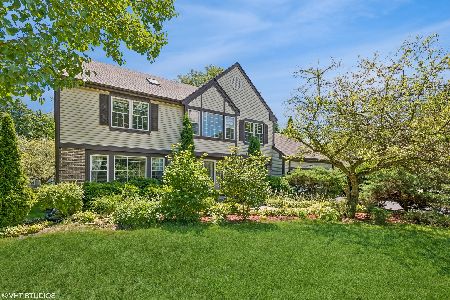752 Crab Tree Lane, Bartlett, Illinois 60103
$351,000
|
Sold
|
|
| Status: | Closed |
| Sqft: | 2,182 |
| Cost/Sqft: | $158 |
| Beds: | 3 |
| Baths: | 3 |
| Year Built: | 1991 |
| Property Taxes: | $9,944 |
| Days On Market: | 1830 |
| Lot Size: | 0,29 |
Description
One of the most desirable subdivisions in the entire area! Peaceful and serene Walnut Hills beauty! From the moment you walk through the front door you notice the love and care these homeowners put into their place. Gleaming hardwood floors line most of the first level, which includes so many features; gas fireplace, vaulted ceilings, peaceful three-season room with new stone tile flooring, etc.. The kitchen has a large pantry closet, granite countertops and shiny stainless steel appliances. The second floor features new carpeting and an amazing primary bedroom suite with vaulted ceilings, walk-in closet and deluxe, fully renovated bathroom tastefully designed and decorated with separate freestanding tub and glass enclosed shower. The basement has loads of room for the rest of your needs, also remodeled with new water resistant laminate flooring. So many features and renovations make this home an easy pick for your new home! Move-in Ready and can close quickly!
Property Specifics
| Single Family | |
| — | |
| Colonial | |
| 1991 | |
| English | |
| COVENTRY | |
| No | |
| 0.29 |
| Cook | |
| Walnut Hills | |
| 28 / Monthly | |
| Other | |
| Public | |
| Public Sewer | |
| 10975544 | |
| 06271030050000 |
Nearby Schools
| NAME: | DISTRICT: | DISTANCE: | |
|---|---|---|---|
|
Grade School
Bartlett Elementary School |
46 | — | |
|
Middle School
Eastview Middle School |
46 | Not in DB | |
|
High School
South Elgin High School |
46 | Not in DB | |
Property History
| DATE: | EVENT: | PRICE: | SOURCE: |
|---|---|---|---|
| 9 Apr, 2009 | Sold | $312,500 | MRED MLS |
| 20 Mar, 2009 | Under contract | $314,500 | MRED MLS |
| 20 Mar, 2009 | Listed for sale | $314,500 | MRED MLS |
| 23 Feb, 2021 | Sold | $351,000 | MRED MLS |
| 24 Jan, 2021 | Under contract | $344,900 | MRED MLS |
| 20 Jan, 2021 | Listed for sale | $344,900 | MRED MLS |





































Room Specifics
Total Bedrooms: 3
Bedrooms Above Ground: 3
Bedrooms Below Ground: 0
Dimensions: —
Floor Type: Carpet
Dimensions: —
Floor Type: Carpet
Full Bathrooms: 3
Bathroom Amenities: Separate Shower,Double Sink
Bathroom in Basement: 0
Rooms: Den,Eating Area,Recreation Room,Sun Room
Basement Description: Finished
Other Specifics
| 2 | |
| Concrete Perimeter | |
| Asphalt | |
| Deck, Porch Screened | |
| Wooded | |
| 70X167X132X145 | |
| — | |
| Full | |
| Vaulted/Cathedral Ceilings, Hardwood Floors | |
| Range, Dishwasher, Refrigerator, Washer, Dryer, Disposal | |
| Not in DB | |
| Park, Lake, Curbs, Sidewalks, Street Lights, Street Paved | |
| — | |
| — | |
| Wood Burning, Gas Log |
Tax History
| Year | Property Taxes |
|---|---|
| 2009 | $6,952 |
| 2021 | $9,944 |
Contact Agent
Nearby Similar Homes
Nearby Sold Comparables
Contact Agent
Listing Provided By
RE/MAX Destiny








