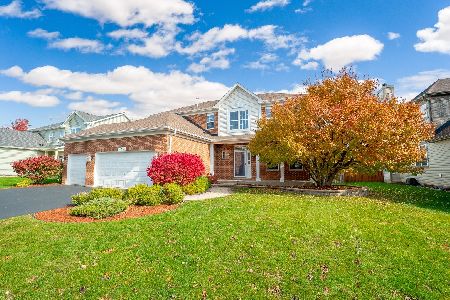760 Eagle Brook Lane, Naperville, Illinois 60565
$439,000
|
Sold
|
|
| Status: | Closed |
| Sqft: | 3,769 |
| Cost/Sqft: | $121 |
| Beds: | 5 |
| Baths: | 3 |
| Year Built: | 2005 |
| Property Taxes: | $11,732 |
| Days On Market: | 2274 |
| Lot Size: | 0,27 |
Description
This 2-story custom built, brick home boasts a great floor plan with spacious rooms at every turn. Huge foyer entry, soaring cathedral ceiling, quality hardwood floors on the first level and stairs. First floor bedroom and full bath. Large kitchen & island, which opens to the family room equipped with a beautiful, brick fireplace, wood mantle, surround sound wired and recessed lighting. The living & dining rooms have gorgeous crown molding and trim. Space and comfort at 3,769 sq ft of upper living space, 4 bedrooms up and 3 full baths; a must see enormous master bedroom s/ sep sitting area, 2 walk-in closets, a master bath w/ dual sinks, whirlpool bath, ,separate walk in shower & water closet. Freshly painted in neutral contemporary colors. New storm door, yard with a beautiful, brick paver patio & fire pit to enjoy year round. This beautiful 5 bedroom home is within Naperville's Timber Creek community; feeds to acclaimed SD 204 Neuqua Valley HS. Large model w/ room to spare.
Property Specifics
| Single Family | |
| — | |
| Traditional | |
| 2005 | |
| Full | |
| — | |
| No | |
| 0.27 |
| Will | |
| Timber Creek | |
| 250 / Annual | |
| Insurance | |
| Lake Michigan | |
| Public Sewer | |
| 10587275 | |
| 0701121100220000 |
Nearby Schools
| NAME: | DISTRICT: | DISTANCE: | |
|---|---|---|---|
|
Grade School
Spring Brook Elementary School |
204 | — | |
|
Middle School
Gregory Middle School |
204 | Not in DB | |
|
High School
Neuqua Valley High School |
204 | Not in DB | |
Property History
| DATE: | EVENT: | PRICE: | SOURCE: |
|---|---|---|---|
| 26 Feb, 2020 | Sold | $439,000 | MRED MLS |
| 5 Jan, 2020 | Under contract | $457,900 | MRED MLS |
| 7 Dec, 2019 | Listed for sale | $457,900 | MRED MLS |
Room Specifics
Total Bedrooms: 5
Bedrooms Above Ground: 5
Bedrooms Below Ground: 0
Dimensions: —
Floor Type: Carpet
Dimensions: —
Floor Type: Carpet
Dimensions: —
Floor Type: Carpet
Dimensions: —
Floor Type: —
Full Bathrooms: 3
Bathroom Amenities: Whirlpool,Separate Shower,Double Sink
Bathroom in Basement: 0
Rooms: Bedroom 5,Foyer
Basement Description: Unfinished
Other Specifics
| 2.1 | |
| Concrete Perimeter | |
| Asphalt | |
| Porch, Brick Paver Patio, Storms/Screens, Fire Pit | |
| Corner Lot | |
| 11770 | |
| — | |
| Full | |
| Vaulted/Cathedral Ceilings, Hardwood Floors, First Floor Bedroom, First Floor Laundry, First Floor Full Bath | |
| Double Oven, Range, Microwave, Dishwasher, Refrigerator, Washer, Dryer, Disposal, Range Hood | |
| Not in DB | |
| Sidewalks, Street Lights, Street Paved | |
| — | |
| — | |
| — |
Tax History
| Year | Property Taxes |
|---|---|
| 2020 | $11,732 |
Contact Agent
Nearby Similar Homes
Nearby Sold Comparables
Contact Agent
Listing Provided By
Coldwell Banker Residential










