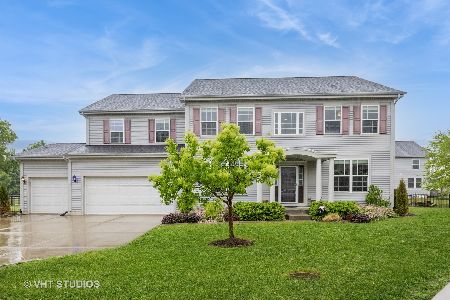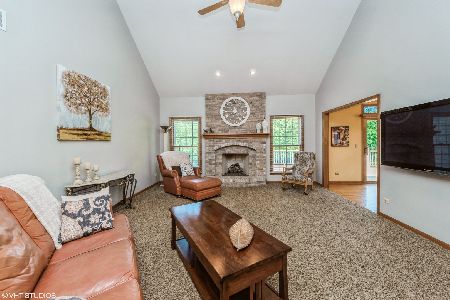760 Foxglove Drive, Algonquin, Illinois 60102
$575,000
|
Sold
|
|
| Status: | Closed |
| Sqft: | 2,980 |
| Cost/Sqft: | $196 |
| Beds: | 5 |
| Baths: | 4 |
| Year Built: | 2002 |
| Property Taxes: | $11,600 |
| Days On Market: | 1369 |
| Lot Size: | 0,42 |
Description
Original owners of this beautiful 5 bedroom home used 2 x 6 construction and a deep-pour for 9ft ceilings in the fully finished walkout basement. From the moment you enter the home you can see the pride of ownership, it's been meticulously maintained and upgraded. This home offers tons of natural light throughout and sits on a gorgeous lot with views of nature and no homes directly behind. Enjoy these views from the low-maintenance Trex deck (2017) with aluminum cable rails. Siding has also been upgraded in 2016 to LP Smartside. The fully finished basement offers additional living space, 5th bedroom, full bathroom with your own private sauna, tons of storage and craft room which can be turned into another kitchen area or wet-bar easily! Hardwood floors have been installed throughout the main level and second level including bedrooms. Living room features a gorgeous fireplace, soaring ceilings and tons of windows. Two office spaces on the main level are great for anyone working from home with a pass-through butler's pantry in the middle. Primary bedroom has a larger than life walk-in closet and additional storage on both sides! Large soaking tub in the primary suite and walk-in shower. This home will not last long!!
Property Specifics
| Single Family | |
| — | |
| — | |
| 2002 | |
| — | |
| — | |
| No | |
| 0.42 |
| Mc Henry | |
| Terrace Lakes | |
| — / Not Applicable | |
| — | |
| — | |
| — | |
| 11347593 | |
| 1836251005 |
Nearby Schools
| NAME: | DISTRICT: | DISTANCE: | |
|---|---|---|---|
|
Grade School
Mackeben Elementary School |
158 | — | |
|
Middle School
Heineman Middle School |
158 | Not in DB | |
|
High School
Huntley High School |
158 | Not in DB | |
Property History
| DATE: | EVENT: | PRICE: | SOURCE: |
|---|---|---|---|
| 14 Apr, 2022 | Sold | $575,000 | MRED MLS |
| 23 Mar, 2022 | Under contract | $585,000 | MRED MLS |
| 15 Mar, 2022 | Listed for sale | $585,000 | MRED MLS |
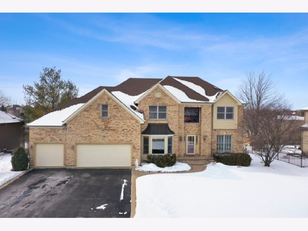
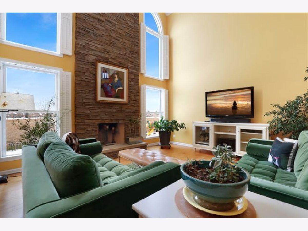
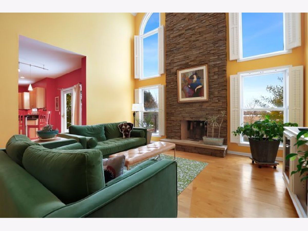
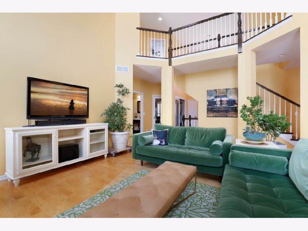
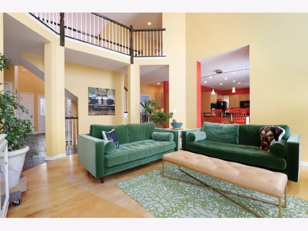
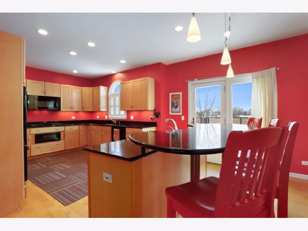
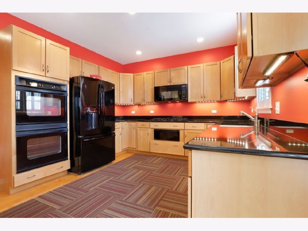
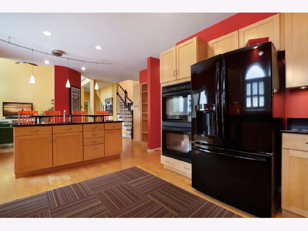
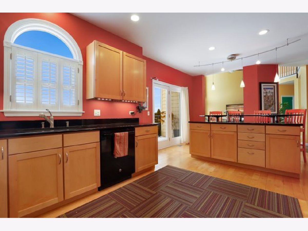
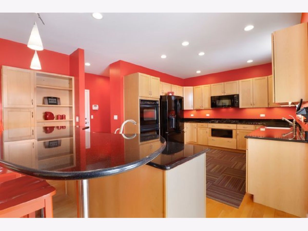
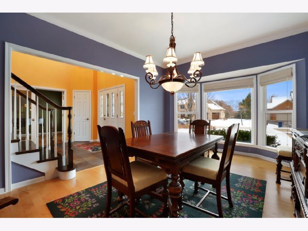
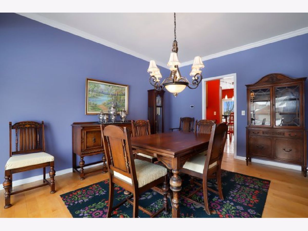
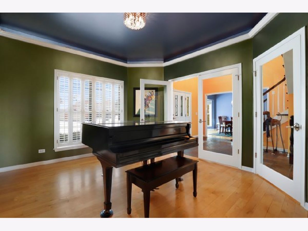
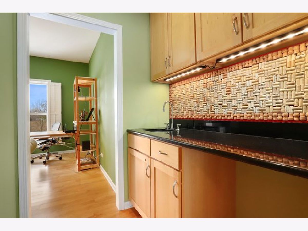
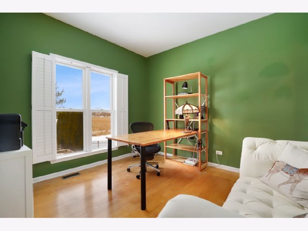
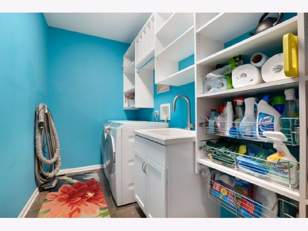
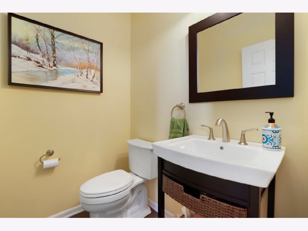
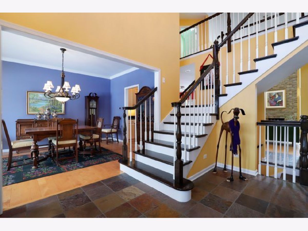
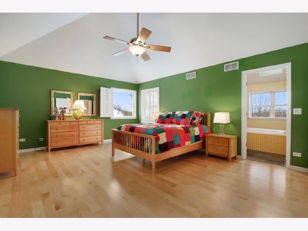
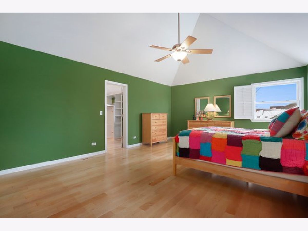
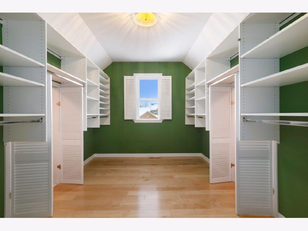
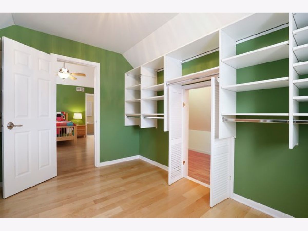
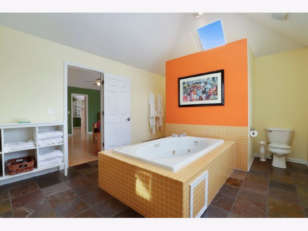
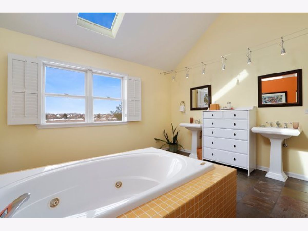
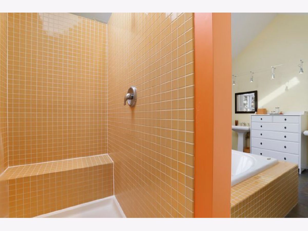
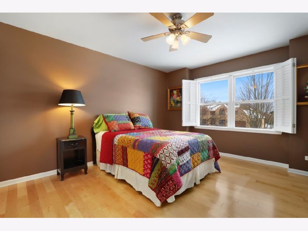
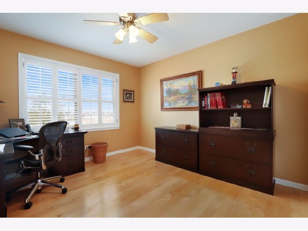
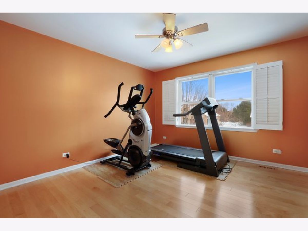
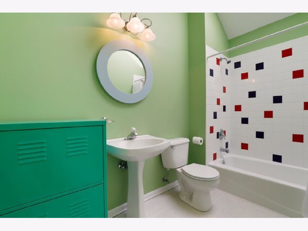
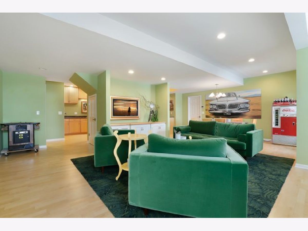
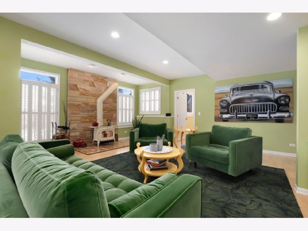
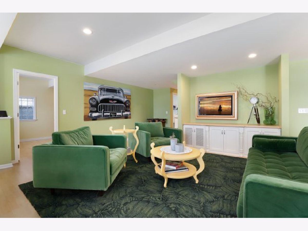
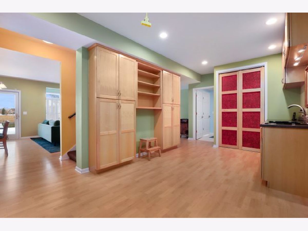
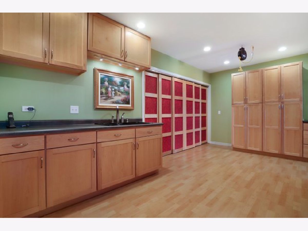
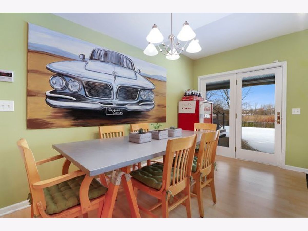
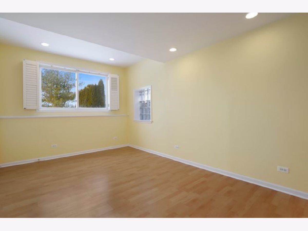
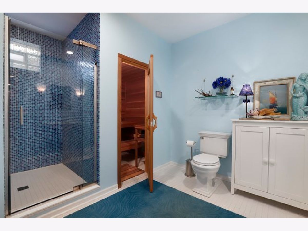
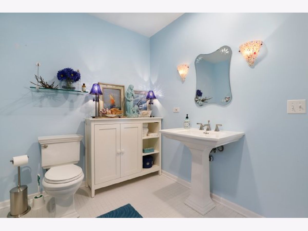
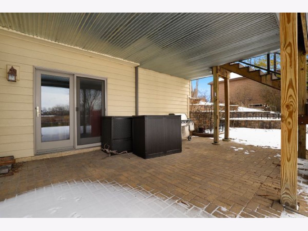
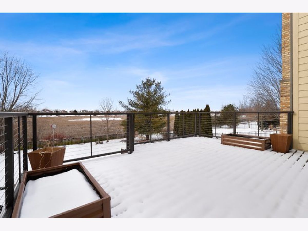
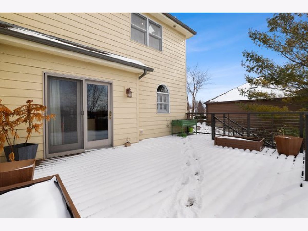
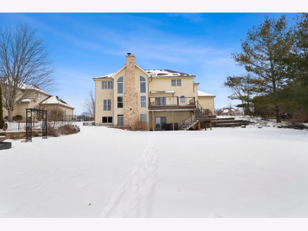
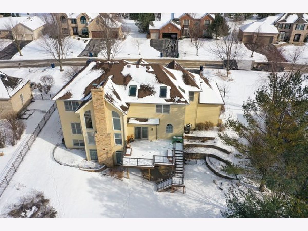
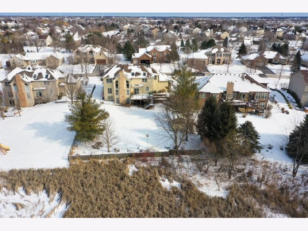
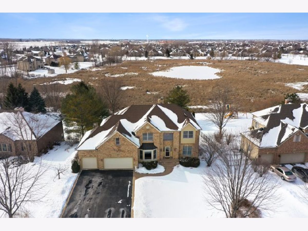
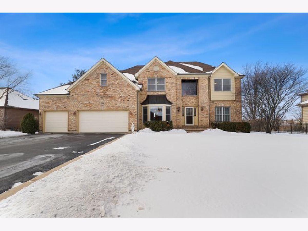
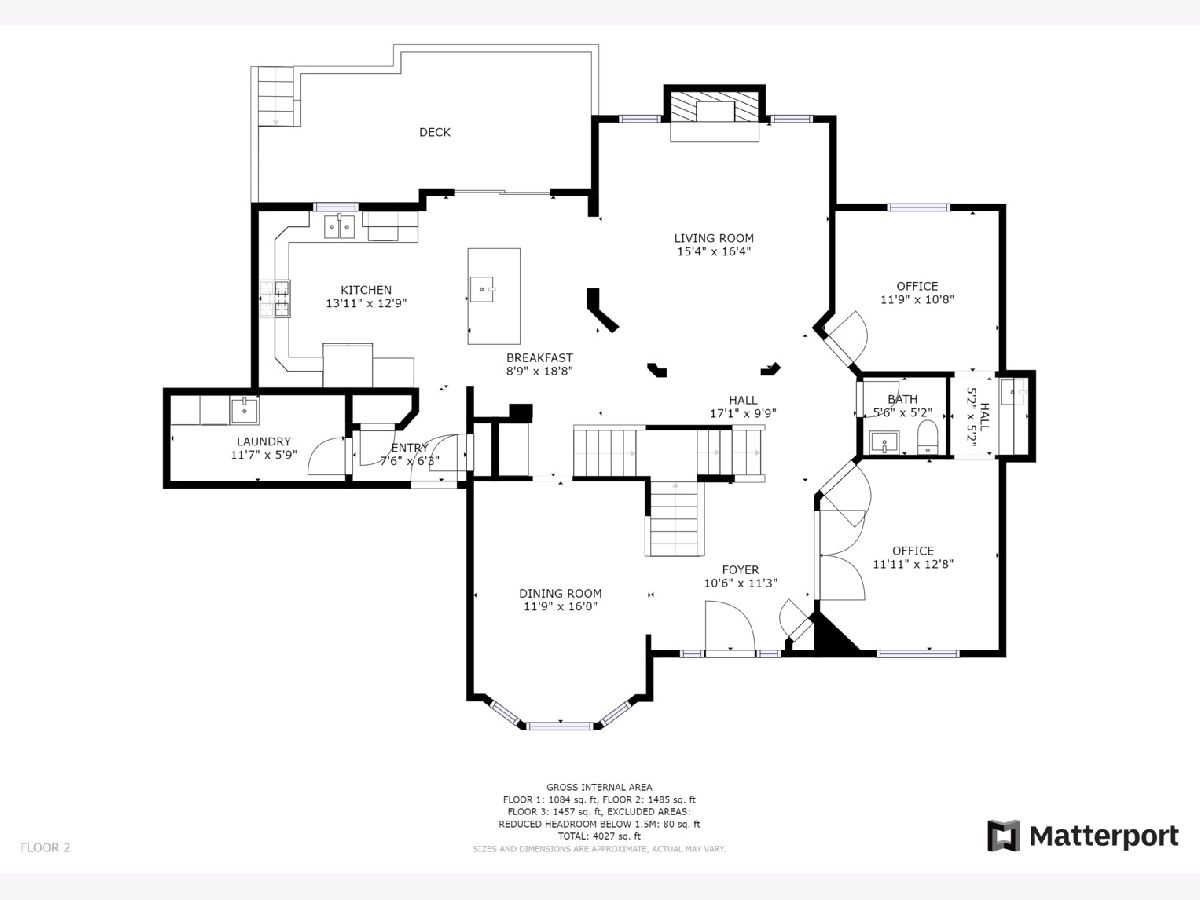
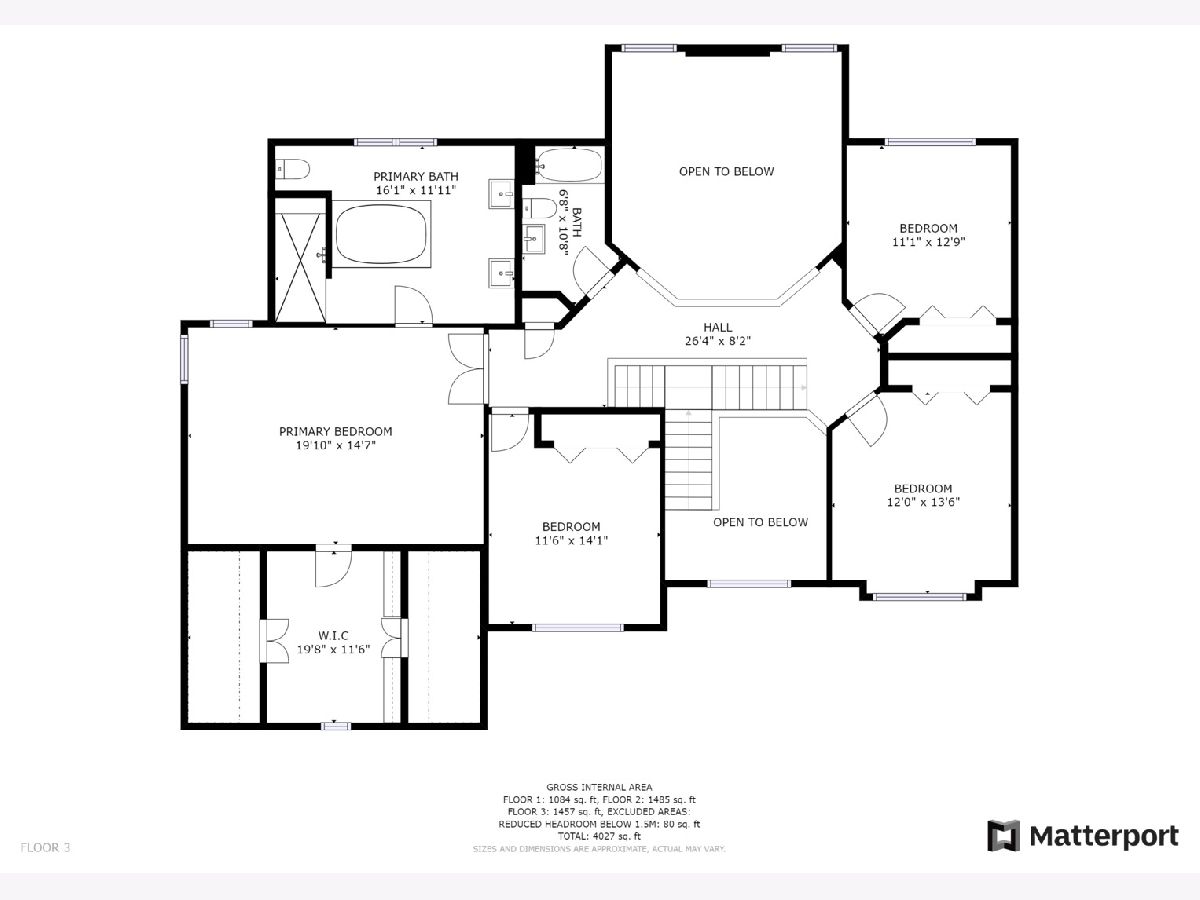
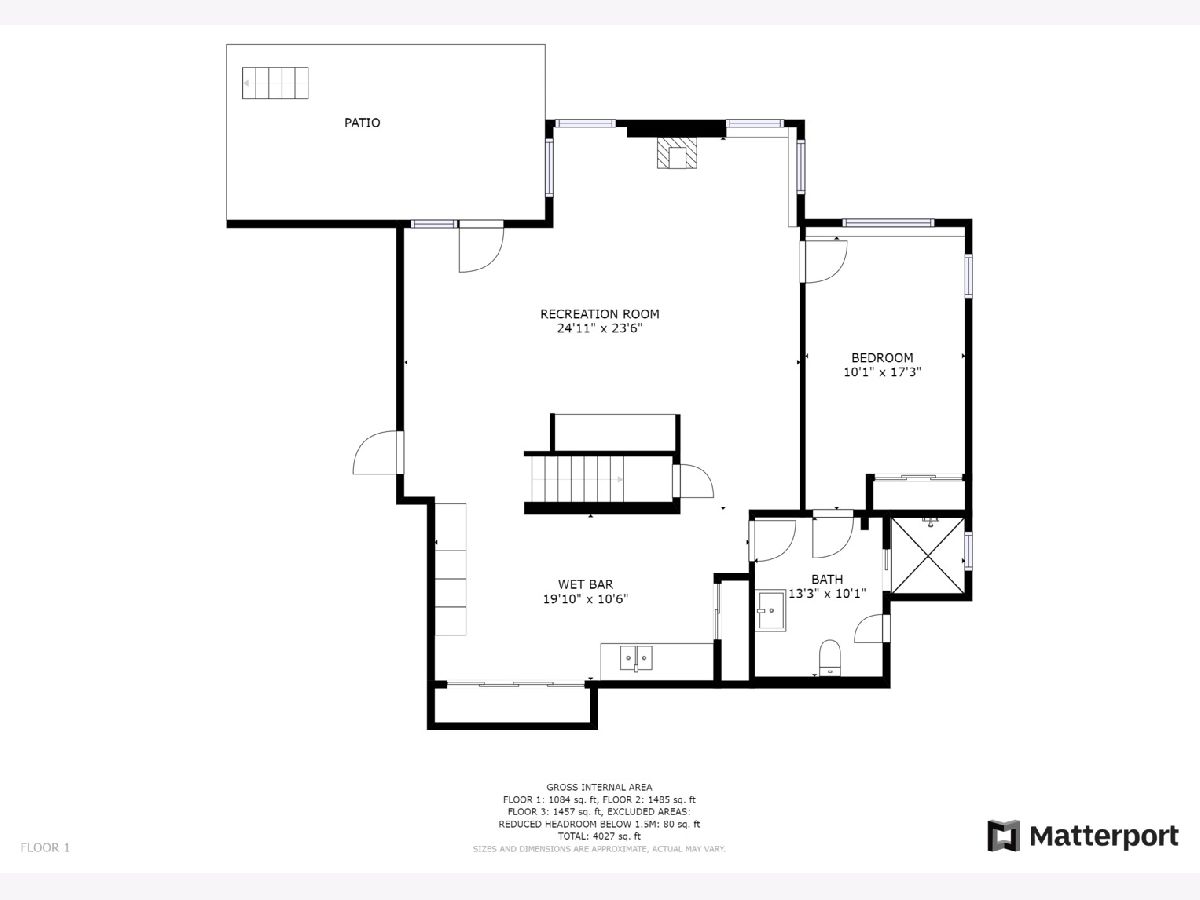
Room Specifics
Total Bedrooms: 5
Bedrooms Above Ground: 5
Bedrooms Below Ground: 0
Dimensions: —
Floor Type: —
Dimensions: —
Floor Type: —
Dimensions: —
Floor Type: —
Dimensions: —
Floor Type: —
Full Bathrooms: 4
Bathroom Amenities: Whirlpool,Separate Shower,Double Sink
Bathroom in Basement: 1
Rooms: —
Basement Description: Finished,Exterior Access
Other Specifics
| 3 | |
| — | |
| Asphalt | |
| — | |
| — | |
| 54X54X184X92X180 | |
| Pull Down Stair,Unfinished | |
| — | |
| — | |
| — | |
| Not in DB | |
| — | |
| — | |
| — | |
| — |
Tax History
| Year | Property Taxes |
|---|---|
| 2022 | $11,600 |
Contact Agent
Nearby Similar Homes
Nearby Sold Comparables
Contact Agent
Listing Provided By
Redfin Corporation





