760 Hartford Lane, Bolingbrook, Illinois 60440
$434,900
|
Sold
|
|
| Status: | Closed |
| Sqft: | 3,888 |
| Cost/Sqft: | $112 |
| Beds: | 4 |
| Baths: | 5 |
| Year Built: | 2003 |
| Property Taxes: | $13,443 |
| Days On Market: | 2045 |
| Lot Size: | 0,32 |
Description
Beautiful home in a beautiful location! This home is located at the end of a tree lined street across from playground and forest preserve with bike path! Miles and miles of hard wood floor with soaring ceilings and dual staircase in this light and bright 5 bedroom 4 .5 bathroom home. Master bedroom has tray ceiling with sitting area , large his and her closets, huge master bathroom. Second bedroom with attached bathroom and a 'princess' suite with attached bathroom and walk in closet! Everyone has there own bathroom and walk-in closet! Family room has fire place and a wall of windows with Hunter Douglas silhouette shades. Large comfortable den/ home office. If you love a large kitchen with tons of cabinets and counter space (Corian) , walk in pantry and stainless steel appliances come and check this home out, it has the largest island you have ever seen! Newer ( within 5 years) refrigerater, KitchenAid cook top, KitchenAid fan, dishwasher, high efficiency water heater, garage door openers. New AC ( 2020) and back up sump pump battery(2019). Many of the rooms freshly painted with 2020 hgtv neutral colors. Light, bright finished English basement with 2nd family room along with beautiful 5th bedroom suite complete with his and her closets and bathroom. Refrigerator and serving area with great entertaining space. A media room with built-in surround sound speakers and a workout room completes the basement. Relax outside on the freshly stained deck or on the huge brick patio , yard is maintained with many flowering perennials and bushes( see photos) , sprinkler system, a raised garden, side yard lined with large arborvitae evergreens. Freshly painted 3 car garage doors, new window screens (2019). This home is 3888 sqft with an extra 2000+sqft in the finished basement. Come see, love, move in , relax, enjoy!
Property Specifics
| Single Family | |
| — | |
| Colonial | |
| 2003 | |
| Full,English | |
| — | |
| No | |
| 0.32 |
| Will | |
| Barclay Estates | |
| 215 / Annual | |
| Other | |
| Public | |
| Public Sewer | |
| 10793614 | |
| 1202091060010000 |
Nearby Schools
| NAME: | DISTRICT: | DISTANCE: | |
|---|---|---|---|
|
Grade School
Jamie Mcgee Elementary School |
365U | — | |
|
Middle School
Jane Addams Middle School |
365U | Not in DB | |
|
High School
Bolingbrook High School |
365U | Not in DB | |
Property History
| DATE: | EVENT: | PRICE: | SOURCE: |
|---|---|---|---|
| 1 Oct, 2012 | Sold | $335,000 | MRED MLS |
| 14 Aug, 2012 | Under contract | $365,000 | MRED MLS |
| 19 Jun, 2012 | Listed for sale | $365,000 | MRED MLS |
| 24 Aug, 2020 | Sold | $434,900 | MRED MLS |
| 28 Jul, 2020 | Under contract | $434,900 | MRED MLS |
| 24 Jul, 2020 | Listed for sale | $434,900 | MRED MLS |
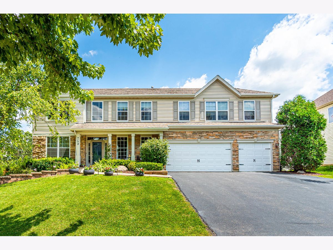
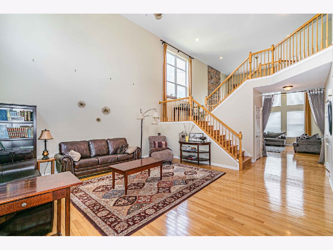
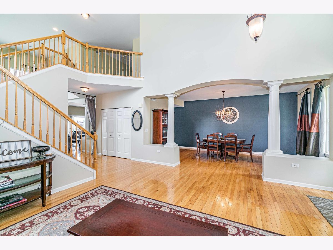
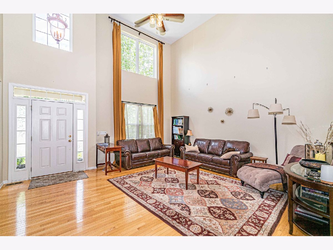
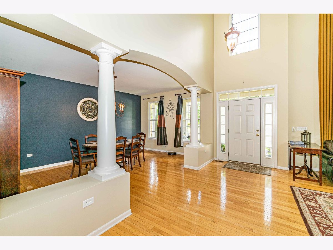
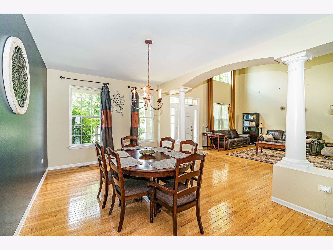
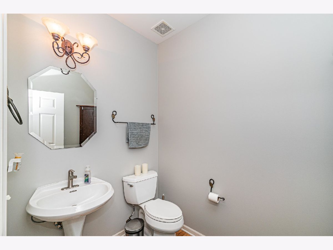
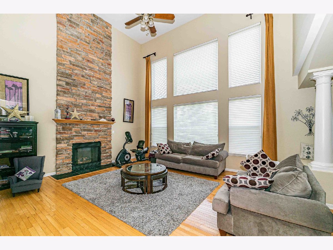
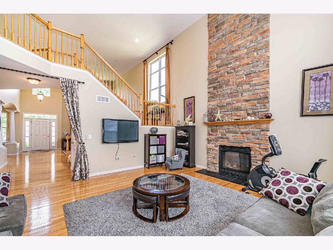
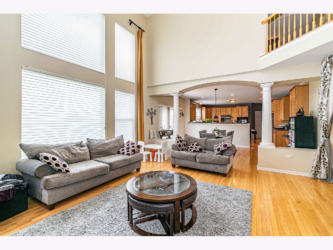
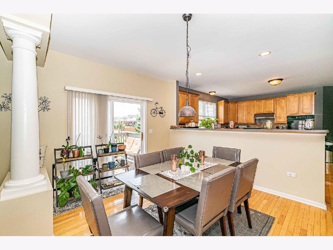
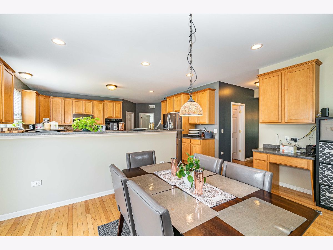
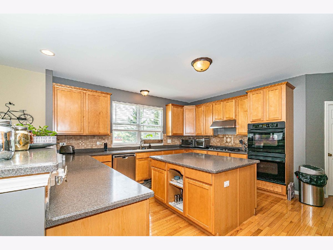
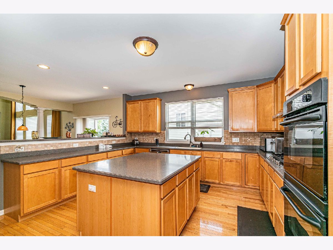
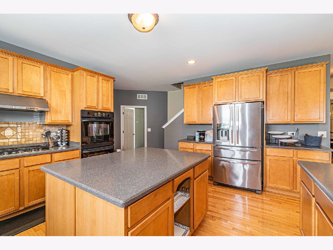
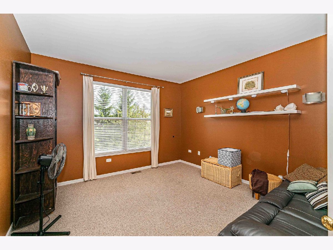
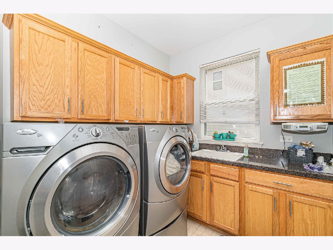
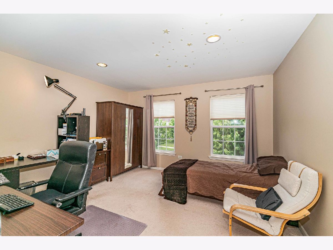
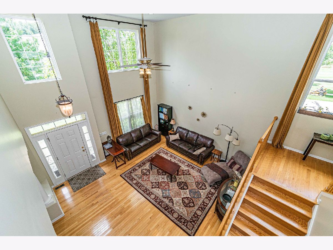
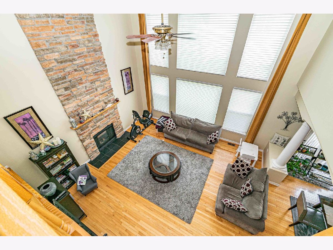
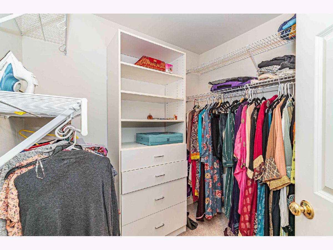
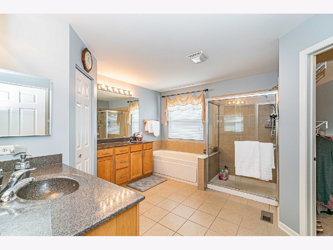
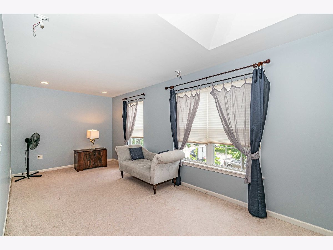
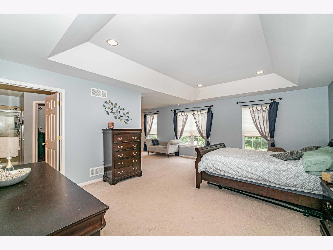
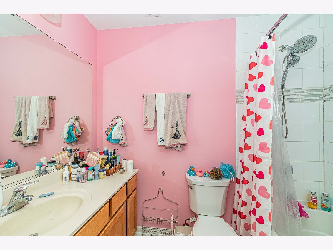
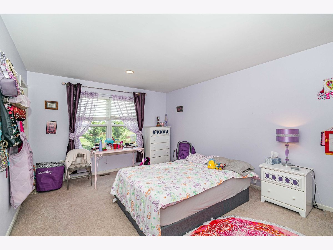
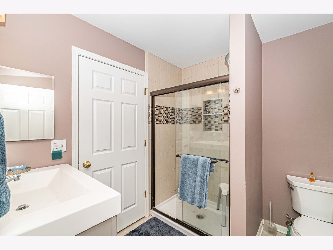
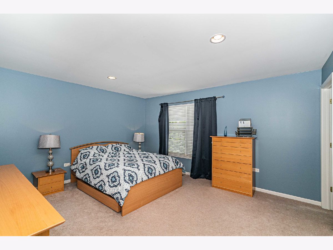
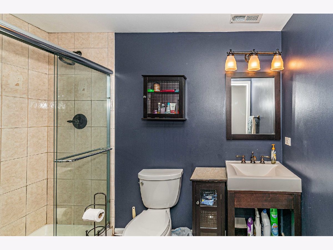
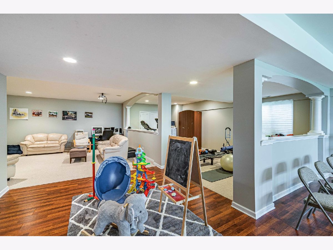
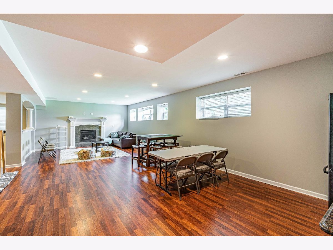
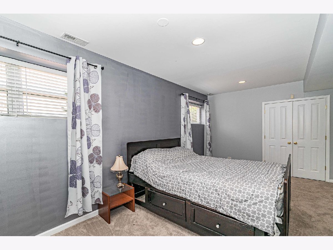
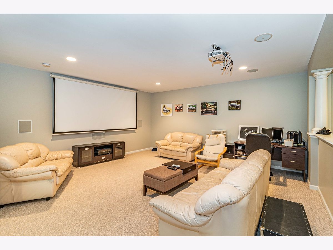
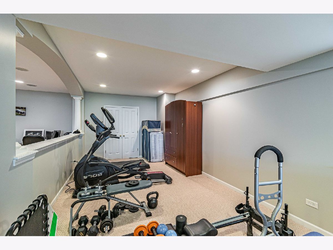
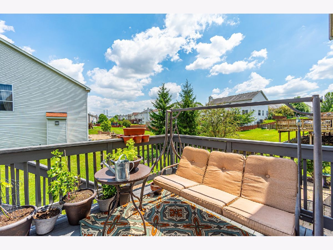
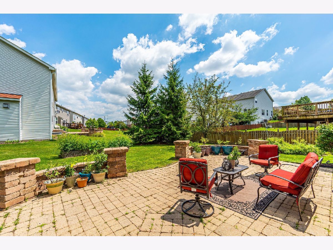
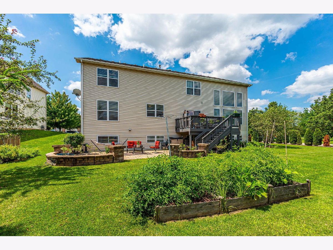
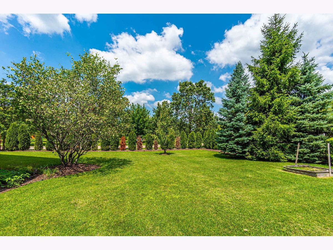
Room Specifics
Total Bedrooms: 5
Bedrooms Above Ground: 4
Bedrooms Below Ground: 1
Dimensions: —
Floor Type: Carpet
Dimensions: —
Floor Type: Carpet
Dimensions: —
Floor Type: Carpet
Dimensions: —
Floor Type: —
Full Bathrooms: 5
Bathroom Amenities: Separate Shower,Double Sink
Bathroom in Basement: 1
Rooms: Breakfast Room,Office,Recreation Room,Exercise Room,Play Room,Media Room,Sitting Room,Bedroom 5
Basement Description: Finished
Other Specifics
| 3 | |
| Concrete Perimeter | |
| Asphalt | |
| Deck, Patio, Porch | |
| Corner Lot,Landscaped,Park Adjacent | |
| 36 X 52 X 133 X 127 X 132 | |
| Unfinished | |
| Full | |
| Vaulted/Cathedral Ceilings, Hardwood Floors, First Floor Laundry | |
| Double Oven, Dishwasher, Refrigerator, Washer, Dryer, Disposal, Cooktop | |
| Not in DB | |
| Park, Tennis Court(s), Lake, Sidewalks | |
| — | |
| — | |
| Gas Starter |
Tax History
| Year | Property Taxes |
|---|---|
| 2012 | $10,107 |
| 2020 | $13,443 |
Contact Agent
Nearby Similar Homes
Nearby Sold Comparables
Contact Agent
Listing Provided By
Prello Realty, Inc.







