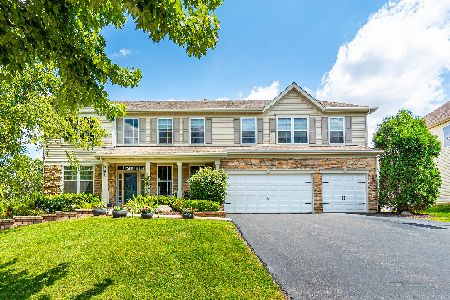760 Lindsey Lane, Bolingbrook, Illinois 60440
$390,000
|
Sold
|
|
| Status: | Closed |
| Sqft: | 3,888 |
| Cost/Sqft: | $102 |
| Beds: | 4 |
| Baths: | 4 |
| Year Built: | 2002 |
| Property Taxes: | $12,500 |
| Days On Market: | 2927 |
| Lot Size: | 0,29 |
Description
Attention to Detail Will Impress You in this Stunning Barclay Estates Home! THIS HOUSE HAS IT ALL! Updated & Remodeled Gourmet Kitchen with Cherry Cabinets, Granite Countertops, Oversized Island, & Stainless Steel Appliances, Eat In Kitchen, Study/Office, New Hickory Hardwood Floors on 1st Floor with custom design in Family Room & Dining Room. Family Room features Fireplace and Wall of Windows, Formal Living & Dining Rooms, Master Suite With Sitting Area and Luxury Master Bath - Dual Sinks, Soaker Tub & Separate Shower, All Bedrooms with Walk-In Closets, Jack-n-Jill Bath, Newer Carpet on 2nd Level, AMAZING Finished English Basement with Full Bath, Wet Bar, Refrigerator, Workout Area - Sauna and Two Separate Entertaining Areas. Perfect Outdoor Retreat - Paver Patio, Wood Deck and newer Fence. NEW A/C & NEW ROOF! Interior Recently Painted - Too Many Improvements To List! Prime Location - Minutes to I-355, Parks, Shopping, Restaurants, Bolingbrook Promenade & Much More!
Property Specifics
| Single Family | |
| — | |
| Contemporary | |
| 2002 | |
| Full,English | |
| WINCHESTER | |
| No | |
| 0.29 |
| Will | |
| Barclay Estates | |
| 288 / Annual | |
| Other | |
| Public | |
| Public Sewer | |
| 09864918 | |
| 1202091060190000 |
Property History
| DATE: | EVENT: | PRICE: | SOURCE: |
|---|---|---|---|
| 30 May, 2013 | Sold | $312,500 | MRED MLS |
| 13 Mar, 2013 | Under contract | $295,000 | MRED MLS |
| — | Last price change | $300,000 | MRED MLS |
| 19 Oct, 2012 | Listed for sale | $299,900 | MRED MLS |
| 22 May, 2018 | Sold | $390,000 | MRED MLS |
| 9 Mar, 2018 | Under contract | $396,550 | MRED MLS |
| 23 Feb, 2018 | Listed for sale | $396,550 | MRED MLS |
Room Specifics
Total Bedrooms: 4
Bedrooms Above Ground: 4
Bedrooms Below Ground: 0
Dimensions: —
Floor Type: Carpet
Dimensions: —
Floor Type: Carpet
Dimensions: —
Floor Type: Carpet
Full Bathrooms: 4
Bathroom Amenities: Separate Shower,Double Sink
Bathroom in Basement: 1
Rooms: Office,Sitting Room,Recreation Room
Basement Description: Finished
Other Specifics
| 3 | |
| Concrete Perimeter | |
| Concrete | |
| Deck | |
| Corner Lot,Irregular Lot | |
| 12728 SQ FT | |
| — | |
| Full | |
| Vaulted/Cathedral Ceilings, Sauna/Steam Room, Bar-Wet, Hardwood Floors, First Floor Laundry | |
| Double Oven, Dishwasher, Refrigerator, Washer, Dryer, Disposal, Stainless Steel Appliance(s) | |
| Not in DB | |
| Sidewalks, Street Lights, Street Paved | |
| — | |
| — | |
| — |
Tax History
| Year | Property Taxes |
|---|---|
| 2013 | $10,371 |
| 2018 | $12,500 |
Contact Agent
Nearby Similar Homes
Nearby Sold Comparables
Contact Agent
Listing Provided By
Coldwell Banker Residential









