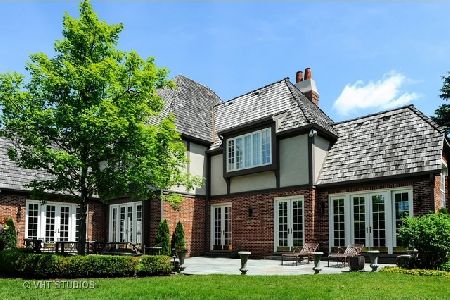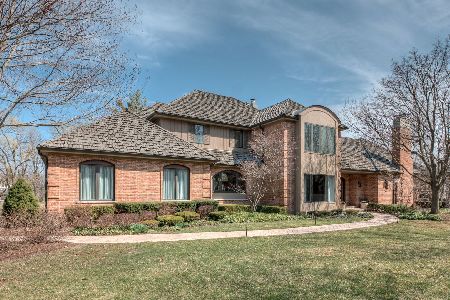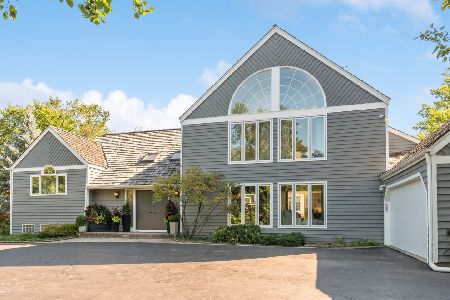760 Hunter Lane, Lake Forest, Illinois 60045
$806,400
|
Sold
|
|
| Status: | Closed |
| Sqft: | 5,680 |
| Cost/Sqft: | $150 |
| Beds: | 5 |
| Baths: | 6 |
| Year Built: | 1990 |
| Property Taxes: | $26,790 |
| Days On Market: | 1969 |
| Lot Size: | 1,38 |
Description
This gorgeous brick Georgian built by Arthur Greene in fabulous Ridgelands sits on over 1.3 acres of green lush landscaping. Center entry with dramatic two story foyer. Formal living room and dining room. Chef's kitchen with center island. Kitchen has excellent cabinet and counter space and plenty of room for a large table surrounded by windows. Sizable two story living room with two story brick fireplace has several windows and doors to patio and wonderful backyard. First floor bedroom with en suite bathroom. Second floor has a master bedroom retreat with massive walk in closet and well appointed master bathroom. All bedrooms are grand in size. Full basement with additional space. This house is light and bright and ready for you to move in!
Property Specifics
| Single Family | |
| — | |
| — | |
| 1990 | |
| Full | |
| — | |
| No | |
| 1.38 |
| Lake | |
| Ridgelands | |
| — / Not Applicable | |
| None | |
| Public | |
| Public Sewer | |
| 10799247 | |
| 16054100080000 |
Nearby Schools
| NAME: | DISTRICT: | DISTANCE: | |
|---|---|---|---|
|
Grade School
Cherokee Elementary School |
67 | — | |
|
Middle School
Sheridan Elementary School |
67 | Not in DB | |
|
High School
Lake Forest High School |
115 | Not in DB | |
Property History
| DATE: | EVENT: | PRICE: | SOURCE: |
|---|---|---|---|
| 14 Apr, 2021 | Sold | $806,400 | MRED MLS |
| 25 Jan, 2021 | Under contract | $849,900 | MRED MLS |
| — | Last price change | $879,900 | MRED MLS |
| 28 Jul, 2020 | Listed for sale | $1,084,900 | MRED MLS |
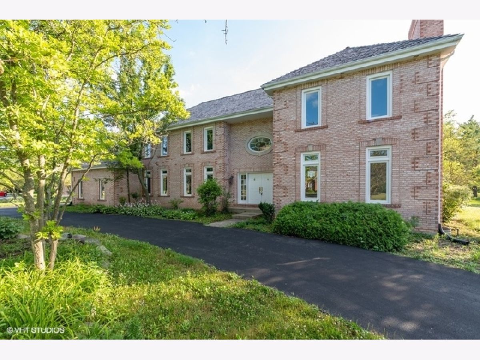
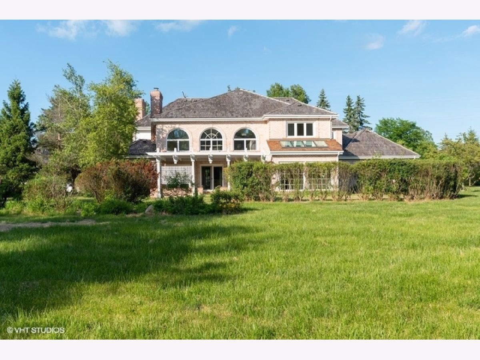
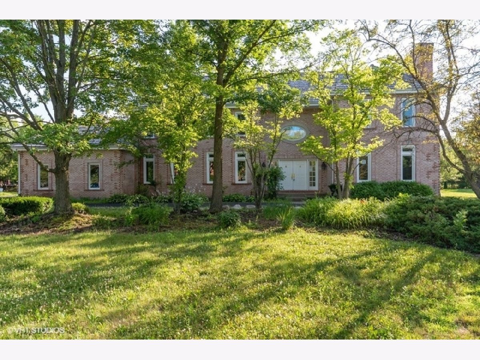
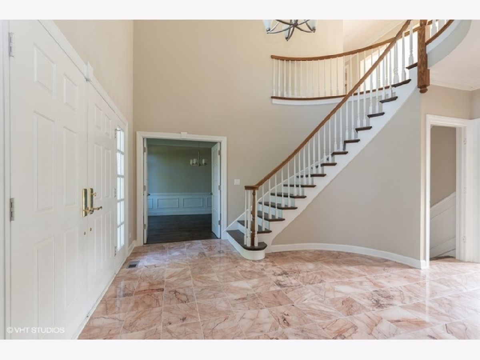
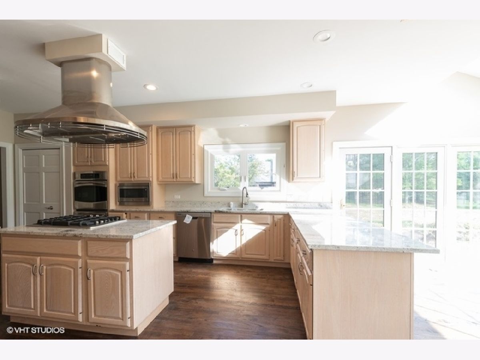
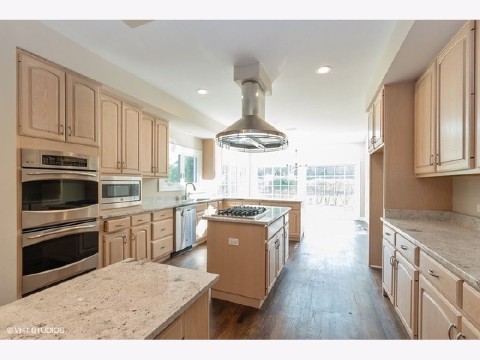
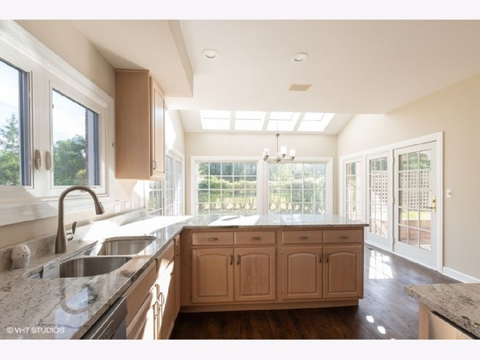
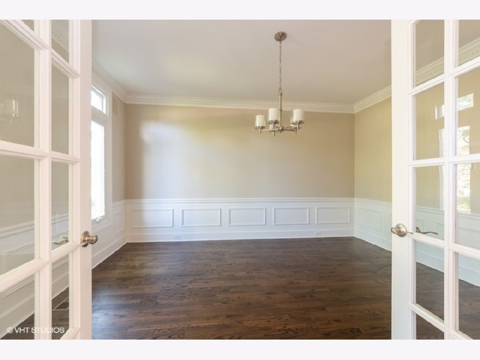
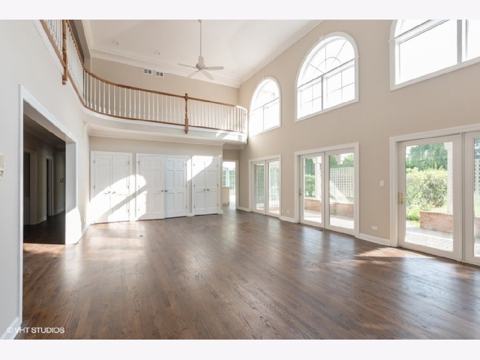
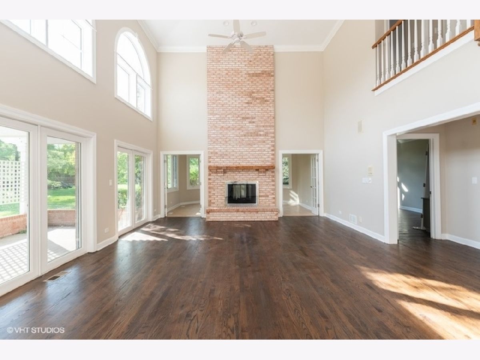
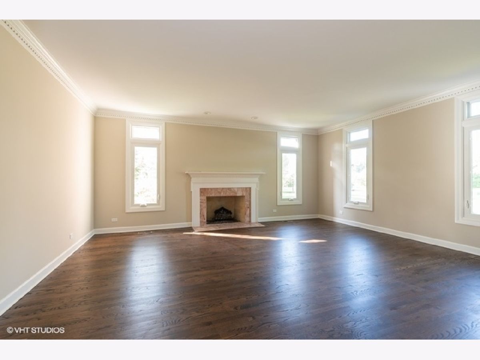
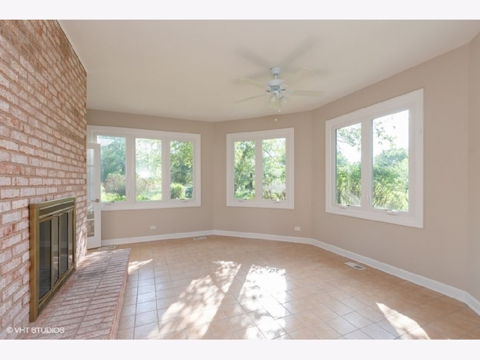
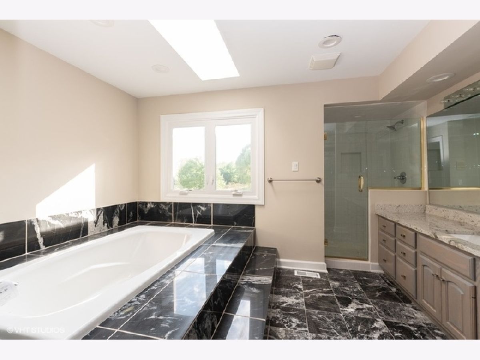
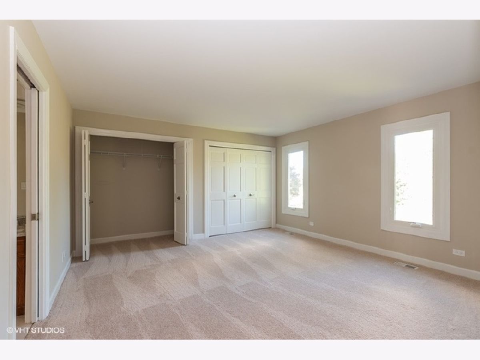
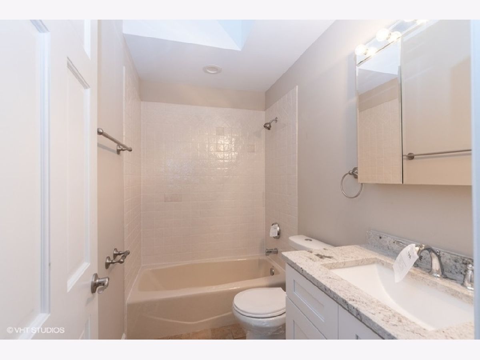
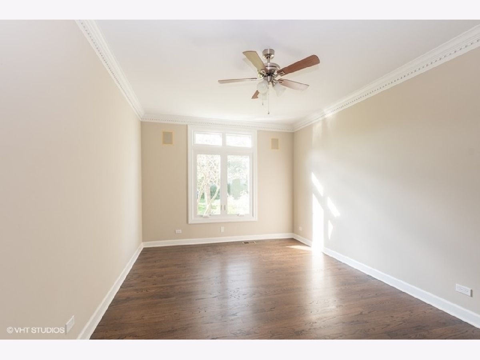
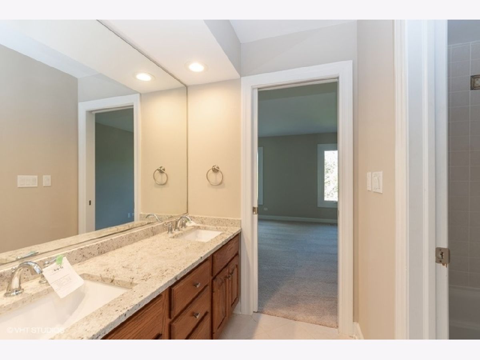
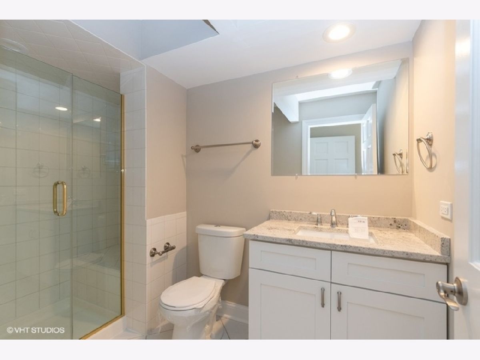
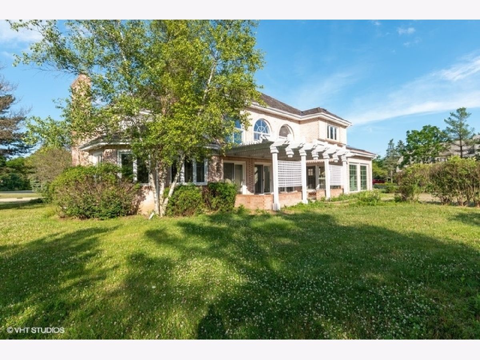
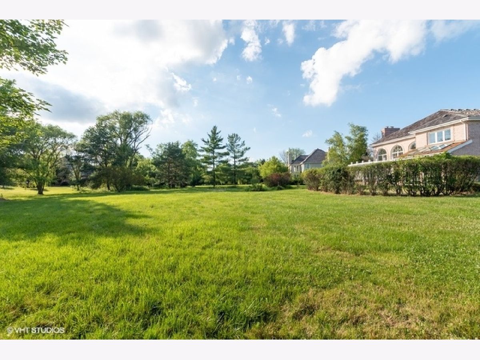
Room Specifics
Total Bedrooms: 5
Bedrooms Above Ground: 5
Bedrooms Below Ground: 0
Dimensions: —
Floor Type: Carpet
Dimensions: —
Floor Type: Carpet
Dimensions: —
Floor Type: Carpet
Dimensions: —
Floor Type: —
Full Bathrooms: 6
Bathroom Amenities: Whirlpool,Separate Shower,Double Sink,Bidet
Bathroom in Basement: 1
Rooms: Bedroom 5,Den,Foyer,Office,Recreation Room,Heated Sun Room
Basement Description: Finished
Other Specifics
| 3 | |
| — | |
| — | |
| Storms/Screens | |
| — | |
| 164X337X224X298 | |
| — | |
| Full | |
| Vaulted/Cathedral Ceilings, Bar-Wet, Hardwood Floors, First Floor Bedroom, First Floor Full Bath | |
| — | |
| Not in DB | |
| — | |
| — | |
| — | |
| — |
Tax History
| Year | Property Taxes |
|---|---|
| 2021 | $26,790 |
Contact Agent
Nearby Similar Homes
Nearby Sold Comparables
Contact Agent
Listing Provided By
Coldwell Banker Realty








