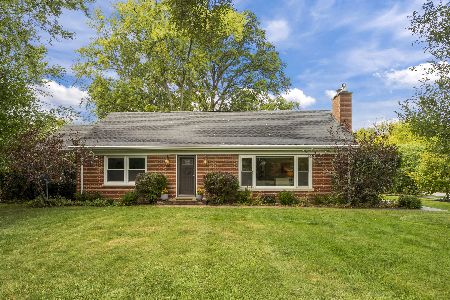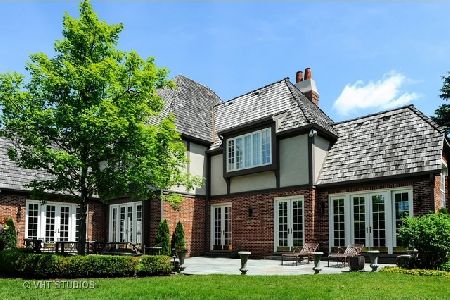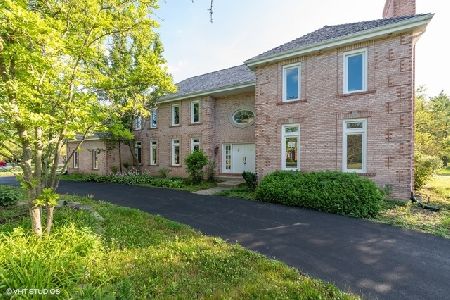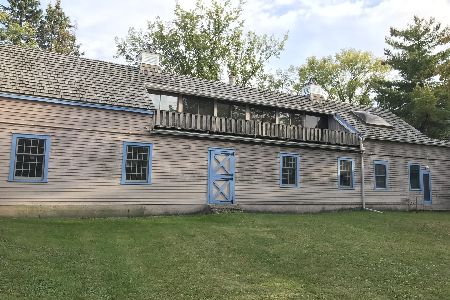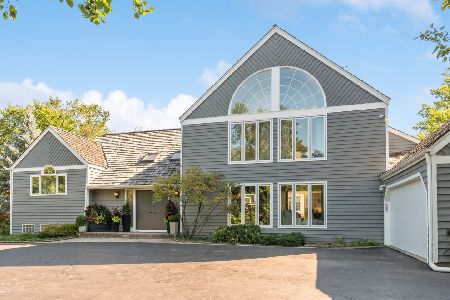780 Hunter Lane, Lake Forest, Illinois 60045
$1,700,000
|
Sold
|
|
| Status: | Closed |
| Sqft: | 7,300 |
| Cost/Sqft: | $301 |
| Beds: | 6 |
| Baths: | 8 |
| Year Built: | 1990 |
| Property Taxes: | $23,279 |
| Days On Market: | 6128 |
| Lot Size: | 1,40 |
Description
Priced for today's market $400,000 below 2009 appraisal. Exquisite French Normandy Estate by Gene Martin on 1.4 acres with high end finishes & exceptional amenities, exudes unparalleled perfection, value, quality & appeal. Dramatic 2700 sf LL w/dazzling home theatre, dog rm w/shower, bdrm & bath w/steam shower, exercise rm, & kitchen, new: roof, circular drive, carpet, impeccably maintained. To see it is to love it.
Property Specifics
| Single Family | |
| — | |
| — | |
| 1990 | |
| Full | |
| — | |
| No | |
| 1.4 |
| Lake | |
| Ridgelands | |
| 0 / Not Applicable | |
| None | |
| Lake Michigan | |
| Public Sewer | |
| 07155642 | |
| 16054100090000 |
Nearby Schools
| NAME: | DISTRICT: | DISTANCE: | |
|---|---|---|---|
|
Grade School
Cherokee Elementary School |
67 | — | |
|
Middle School
Deer Path Middle School |
67 | Not in DB | |
|
High School
Lake Forest High School |
115 | Not in DB | |
Property History
| DATE: | EVENT: | PRICE: | SOURCE: |
|---|---|---|---|
| 2 Jun, 2009 | Sold | $1,700,000 | MRED MLS |
| 1 Apr, 2009 | Under contract | $2,195,000 | MRED MLS |
| 9 Mar, 2009 | Listed for sale | $2,195,000 | MRED MLS |
| 26 Aug, 2021 | Sold | $1,675,000 | MRED MLS |
| 20 Jul, 2021 | Under contract | $1,730,000 | MRED MLS |
| — | Last price change | $1,795,000 | MRED MLS |
| 18 Apr, 2021 | Listed for sale | $1,795,000 | MRED MLS |
| 28 Sep, 2022 | Sold | $1,800,000 | MRED MLS |
| 31 Jul, 2022 | Under contract | $1,875,000 | MRED MLS |
| 22 Jul, 2022 | Listed for sale | $1,875,000 | MRED MLS |
Room Specifics
Total Bedrooms: 7
Bedrooms Above Ground: 6
Bedrooms Below Ground: 1
Dimensions: —
Floor Type: Carpet
Dimensions: —
Floor Type: Carpet
Dimensions: —
Floor Type: Carpet
Dimensions: —
Floor Type: —
Dimensions: —
Floor Type: —
Dimensions: —
Floor Type: —
Full Bathrooms: 8
Bathroom Amenities: Separate Shower,Double Sink
Bathroom in Basement: 1
Rooms: Kitchen,Bonus Room,Bedroom 5,Bedroom 6,Bedroom 7,Den,Exercise Room,Foyer,Gallery,Great Room,Library,Maid Room,Recreation Room,Sun Room,Theatre Room,Utility Room-1st Floor
Basement Description: Finished
Other Specifics
| 3 | |
| Concrete Perimeter | |
| Asphalt,Circular | |
| Patio | |
| Cul-De-Sac,Fenced Yard,Irregular Lot,Landscaped | |
| 281X324X73X336 | |
| Finished | |
| Full | |
| Vaulted/Cathedral Ceilings, Skylight(s), Bar-Dry, Bar-Wet, First Floor Bedroom, In-Law Arrangement | |
| Double Oven, Microwave, Dishwasher, Refrigerator, Bar Fridge, Washer, Dryer, Disposal, Trash Compactor | |
| Not in DB | |
| Street Lights, Street Paved | |
| — | |
| — | |
| Wood Burning, Gas Log |
Tax History
| Year | Property Taxes |
|---|---|
| 2009 | $23,279 |
| 2021 | $29,565 |
| 2022 | $28,314 |
Contact Agent
Nearby Similar Homes
Nearby Sold Comparables
Contact Agent
Listing Provided By
Coldwell Banker Residential

