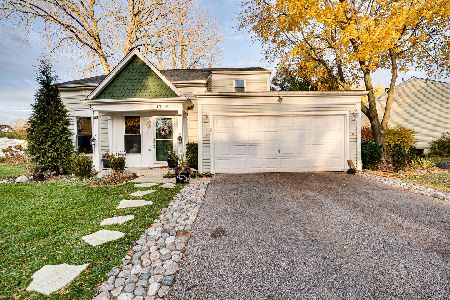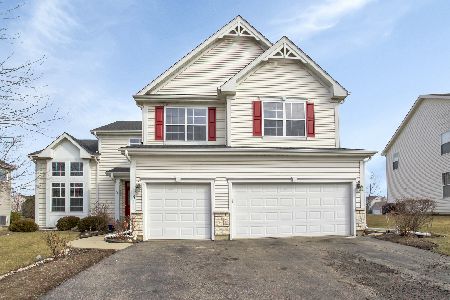760 Lake Cornish Way, Algonquin, Illinois 60102
$355,000
|
Sold
|
|
| Status: | Closed |
| Sqft: | 3,884 |
| Cost/Sqft: | $93 |
| Beds: | 4 |
| Baths: | 3 |
| Year Built: | 2003 |
| Property Taxes: | $10,171 |
| Days On Market: | 2508 |
| Lot Size: | 0,28 |
Description
SAVE TIME, SEE THIS ONE 1ST! From top to bottom & front to back this fabulous home won't disappoint! Rare Winchester model w/over 3800 sq ft of living! Open floor plan w/large, updated kitchen w/42" cabinets w/crown molding, granite counters & suede granite island, newer SS appliances w/double oven, cook top, planning desk & walk in pantry! FR offers custom, stone FP. 1st floor office/den. Split staircase leads to HUGE master bdr w/trey ceiling, sitting area & his & her walk in closets + luxurious bath-dual vanities, whirl pool tub & separate shower. Jack & Jill bath & all bedrooms have walk in closets. Crown molding t/o. New Mohawk carpet & freshly painted inside & out! 1st floor laundry w/newer washer/dryer. 9 ft ceiling in basement w/rough in. Stamped concrete driveway & patio w/hot tub! New roof. $50,000 in recent upgrades. Steps to elementary school & park! Nothing to do, just move in! Once you see this home you will be saying "write an offer"! You will love it! 10+
Property Specifics
| Single Family | |
| — | |
| Contemporary | |
| 2003 | |
| Full | |
| WINCHESTER | |
| No | |
| 0.28 |
| Kane | |
| — | |
| 0 / Not Applicable | |
| None | |
| Public | |
| Public Sewer | |
| 10308626 | |
| 0302154009 |
Nearby Schools
| NAME: | DISTRICT: | DISTANCE: | |
|---|---|---|---|
|
Grade School
Algonquin Lake Elementary School |
300 | — | |
|
High School
Dundee-crown High School |
300 | Not in DB | |
Property History
| DATE: | EVENT: | PRICE: | SOURCE: |
|---|---|---|---|
| 29 May, 2019 | Sold | $355,000 | MRED MLS |
| 17 Mar, 2019 | Under contract | $359,900 | MRED MLS |
| 14 Mar, 2019 | Listed for sale | $359,900 | MRED MLS |
Room Specifics
Total Bedrooms: 4
Bedrooms Above Ground: 4
Bedrooms Below Ground: 0
Dimensions: —
Floor Type: Carpet
Dimensions: —
Floor Type: Carpet
Dimensions: —
Floor Type: Carpet
Full Bathrooms: 3
Bathroom Amenities: Whirlpool,Separate Shower
Bathroom in Basement: 0
Rooms: Office,Sitting Room,Eating Area
Basement Description: Unfinished,Bathroom Rough-In
Other Specifics
| 3 | |
| — | |
| — | |
| Patio, Hot Tub, Brick Paver Patio, Storms/Screens | |
| — | |
| .28 | |
| — | |
| Full | |
| — | |
| Double Oven, Microwave, Dishwasher, Refrigerator, Washer, Dryer, Disposal, Cooktop, Water Softener Owned | |
| Not in DB | |
| — | |
| — | |
| — | |
| Gas Log, Gas Starter |
Tax History
| Year | Property Taxes |
|---|---|
| 2019 | $10,171 |
Contact Agent
Nearby Similar Homes
Nearby Sold Comparables
Contact Agent
Listing Provided By
RE/MAX Unlimited Northwest







