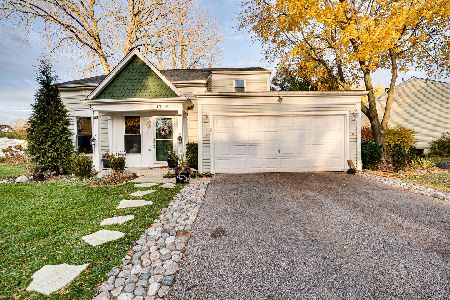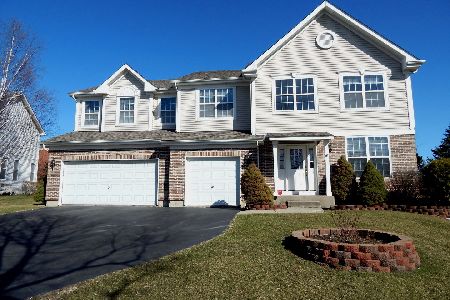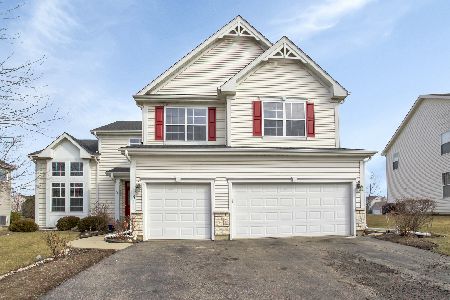761 Lake Cornish Way, Algonquin, Illinois 60102
$306,500
|
Sold
|
|
| Status: | Closed |
| Sqft: | 2,422 |
| Cost/Sqft: | $130 |
| Beds: | 4 |
| Baths: | 4 |
| Year Built: | 2003 |
| Property Taxes: | $7,309 |
| Days On Market: | 2900 |
| Lot Size: | 0,22 |
Description
This fully updated, move in ready home is located a just short drive from Route 62 Shopping and Restaurants and across from Algonquin Lakes Elementary school. The main level features a dramatic two story entry, gourmet eat-in kitchen with 42" cabinets and granite counters, bright, sun filled family room, spacious dining room and large den/office with custom built in book cases. The second level features the large master suite with tray ceiling, private full bath and his/hers closets, 3 spacious bedrooms with an additional full bath. The finished basement is perfect for entertaining with its custom wet bar/pub, separate home theater, 2nd half bath and plenty of additional storage space. The backyard is an oasis featuring a stamped concrete patio, retaining wall with built in electric lamps and natural gas connections for a fire pit and grill.
Property Specifics
| Single Family | |
| — | |
| Contemporary | |
| 2003 | |
| Full | |
| ASHFORD | |
| No | |
| 0.22 |
| Kane | |
| Algonquin Lakes | |
| 0 / Not Applicable | |
| None | |
| Public | |
| Public Sewer | |
| 09857980 | |
| 0302151012 |
Nearby Schools
| NAME: | DISTRICT: | DISTANCE: | |
|---|---|---|---|
|
Grade School
Algonquin Lake Elementary School |
300 | — | |
|
Middle School
Algonquin Middle School |
300 | Not in DB | |
|
High School
Dundee-crown High School |
300 | Not in DB | |
Property History
| DATE: | EVENT: | PRICE: | SOURCE: |
|---|---|---|---|
| 19 Jun, 2018 | Sold | $306,500 | MRED MLS |
| 9 May, 2018 | Under contract | $314,995 | MRED MLS |
| 15 Feb, 2018 | Listed for sale | $314,995 | MRED MLS |
Room Specifics
Total Bedrooms: 4
Bedrooms Above Ground: 4
Bedrooms Below Ground: 0
Dimensions: —
Floor Type: Carpet
Dimensions: —
Floor Type: Carpet
Dimensions: —
Floor Type: Carpet
Full Bathrooms: 4
Bathroom Amenities: Separate Shower,Double Sink,Soaking Tub
Bathroom in Basement: 1
Rooms: Eating Area,Bonus Room,Workshop,Theatre Room,Foyer,Recreation Room
Basement Description: Finished
Other Specifics
| 2 | |
| Concrete Perimeter | |
| Asphalt | |
| Stamped Concrete Patio, Storms/Screens | |
| — | |
| 126X87X120X71 | |
| Unfinished | |
| Full | |
| Vaulted/Cathedral Ceilings, Bar-Wet, Hardwood Floors, First Floor Laundry | |
| Double Oven, Microwave, Dishwasher, Refrigerator, Washer, Dryer, Disposal, Cooktop | |
| Not in DB | |
| Sidewalks, Street Lights, Street Paved | |
| — | |
| — | |
| — |
Tax History
| Year | Property Taxes |
|---|---|
| 2018 | $7,309 |
Contact Agent
Nearby Similar Homes
Nearby Sold Comparables
Contact Agent
Listing Provided By
Redfin Corporation








