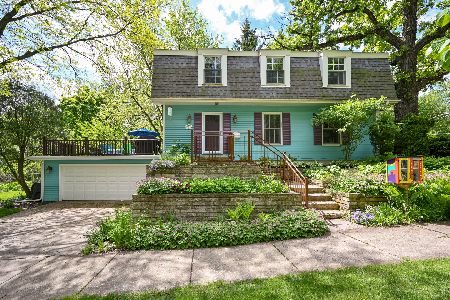760 Main Street, Glen Ellyn, Illinois 60137
$755,000
|
Sold
|
|
| Status: | Closed |
| Sqft: | 3,900 |
| Cost/Sqft: | $201 |
| Beds: | 5 |
| Baths: | 4 |
| Year Built: | 1957 |
| Property Taxes: | $19,846 |
| Days On Market: | 3531 |
| Lot Size: | 0,31 |
Description
One of the best blocks (as voted by the neighbors) in all of Glen Ellyn! Move right in and be the envy of all the carpools as you walk a few houses down to Forest Glen, Hadley and GBW! This home was redesigned from top to bottom for the family that wants easy everyday living and the perfect space for entertaining guests. This home offers flexibility to suit your lifestyle needs throughout the years. You will love raising your family in this home that features a master suite on the main living area as well as one on the second level. Two laundry areas for even easier living! A blend of old meets new satisfies the whole family as Downtown Chicago elegance has been creatively incorporated to feature 20-foot ceilings in an open kitchen with state of the art appliances. All stainless, 2 commercial grade ovens (think Thanksgiving), 60" Freezer/Fridge, pot filler, second dishwasher. Put down your calculator - price per square footage can't be beat - schedule your showing soon!
Property Specifics
| Single Family | |
| — | |
| — | |
| 1957 | |
| Partial | |
| — | |
| No | |
| 0.31 |
| Du Page | |
| — | |
| 0 / Not Applicable | |
| None | |
| Lake Michigan | |
| Public Sewer | |
| 09234774 | |
| 0511104027 |
Nearby Schools
| NAME: | DISTRICT: | DISTANCE: | |
|---|---|---|---|
|
Grade School
Forest Glen Elementary School |
41 | — | |
|
Middle School
Hadley Junior High School |
41 | Not in DB | |
|
High School
Glenbard West High School |
87 | Not in DB | |
Property History
| DATE: | EVENT: | PRICE: | SOURCE: |
|---|---|---|---|
| 3 Aug, 2016 | Sold | $755,000 | MRED MLS |
| 2 Jun, 2016 | Under contract | $785,000 | MRED MLS |
| 23 May, 2016 | Listed for sale | $785,000 | MRED MLS |
Room Specifics
Total Bedrooms: 5
Bedrooms Above Ground: 5
Bedrooms Below Ground: 0
Dimensions: —
Floor Type: Hardwood
Dimensions: —
Floor Type: Hardwood
Dimensions: —
Floor Type: Hardwood
Dimensions: —
Floor Type: —
Full Bathrooms: 4
Bathroom Amenities: Whirlpool,Separate Shower,Double Sink,Full Body Spray Shower
Bathroom in Basement: 0
Rooms: Bonus Room,Bedroom 5,Mud Room,Office,Recreation Room
Basement Description: Finished
Other Specifics
| 2 | |
| Concrete Perimeter | |
| Asphalt | |
| Patio, Porch, Storms/Screens | |
| Fenced Yard | |
| 83X192X54X209 | |
| — | |
| Full | |
| Bar-Wet, Hardwood Floors, First Floor Bedroom, First Floor Laundry, Second Floor Laundry, First Floor Full Bath | |
| Double Oven, Range, Microwave, Dishwasher, High End Refrigerator, Bar Fridge, Freezer, Washer, Dryer, Disposal, Wine Refrigerator | |
| Not in DB | |
| Sidewalks, Street Lights, Street Paved | |
| — | |
| — | |
| Wood Burning, Attached Fireplace Doors/Screen, Gas Log |
Tax History
| Year | Property Taxes |
|---|---|
| 2016 | $19,846 |
Contact Agent
Nearby Similar Homes
Nearby Sold Comparables
Contact Agent
Listing Provided By
RE/MAX Suburban











