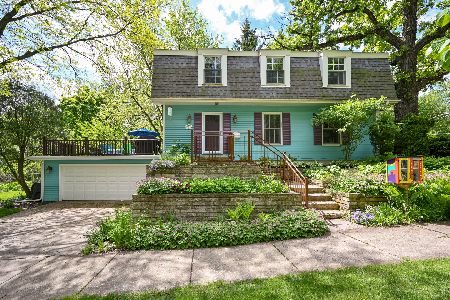772 Main Street, Glen Ellyn, Illinois 60137
$977,500
|
Sold
|
|
| Status: | Closed |
| Sqft: | 3,724 |
| Cost/Sqft: | $282 |
| Beds: | 4 |
| Baths: | 5 |
| Year Built: | 2002 |
| Property Taxes: | $28,455 |
| Days On Market: | 601 |
| Lot Size: | 0,23 |
Description
This is the one for a buyer looking for a house flooded with sunlight in every room, a great floorplan, and a grand location. All bedrooms feature en-suite baths and excellent closets, guaranteeing privacy for all. The entertaining spaces are awesome, with high ceilings, wide halls and doorways, lovely moldings, woodwork and hardwood floors, all adding to the drama of this grand 3724 sq. ft. floorplan. Super large second floor laundry makes laundry-day easy and convenient. Full basement has a deep pour and plenty of natural light. Roof 2 years old, primary BR windows two years old, HVAC in 2017, exterior paint, 2017. Oversized 2 1/2 car garage, with plenty of room for large vehicles, and a 93" high garage door. The original builder designed the house to fit in with the lovely neighboring vintage homes on Main Street, and made sure it included a front porch, the perfect vantage point for the 4th of July parade, and enjoying watching life go by in the village. Convenient to Lake Ellyn, all schools and down town Glen Ellyn. A compelling house, at a compelling price.
Property Specifics
| Single Family | |
| — | |
| — | |
| 2002 | |
| — | |
| — | |
| No | |
| 0.23 |
| — | |
| — | |
| — / Not Applicable | |
| — | |
| — | |
| — | |
| 12071235 | |
| 0511104022 |
Nearby Schools
| NAME: | DISTRICT: | DISTANCE: | |
|---|---|---|---|
|
Grade School
Forest Glen Elementary School |
41 | — | |
|
Middle School
Hadley Junior High School |
41 | Not in DB | |
|
High School
Glenbard West High School |
87 | Not in DB | |
Property History
| DATE: | EVENT: | PRICE: | SOURCE: |
|---|---|---|---|
| 3 Sep, 2024 | Sold | $977,500 | MRED MLS |
| 29 Jul, 2024 | Under contract | $1,050,000 | MRED MLS |
| 31 May, 2024 | Listed for sale | $1,050,000 | MRED MLS |






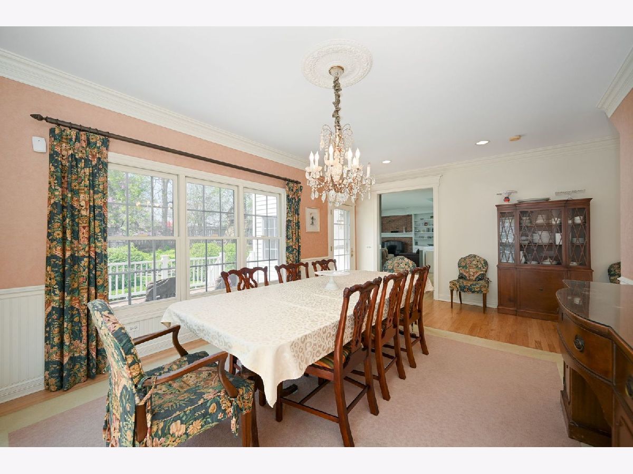


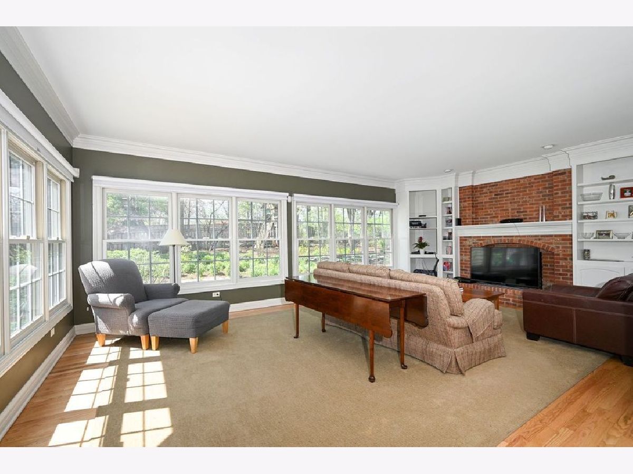




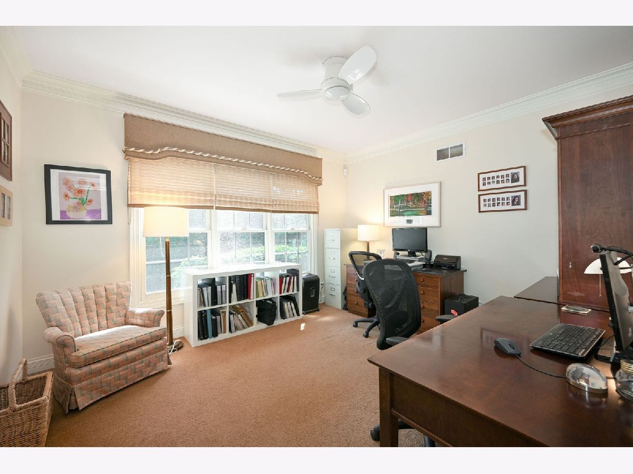
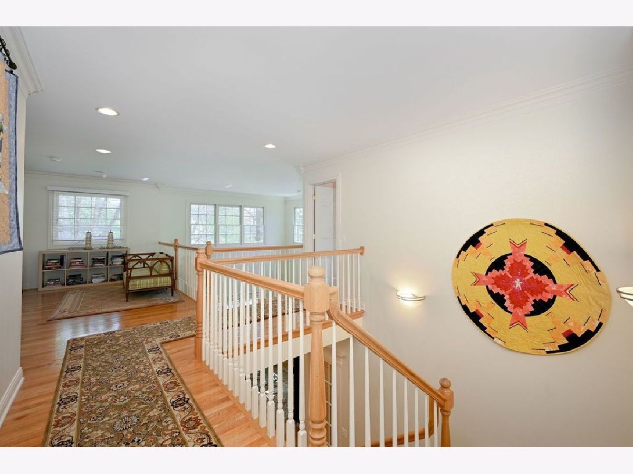


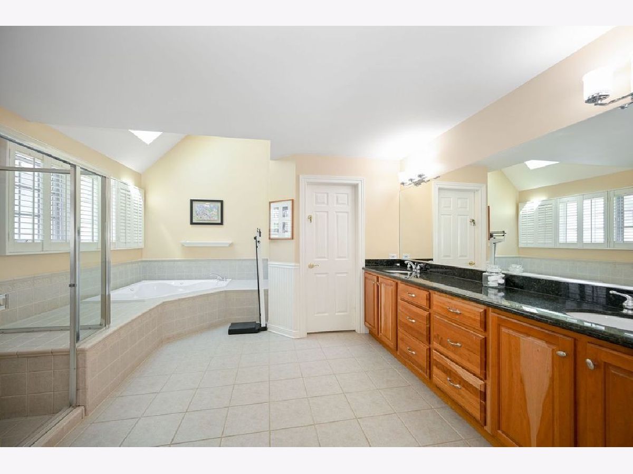
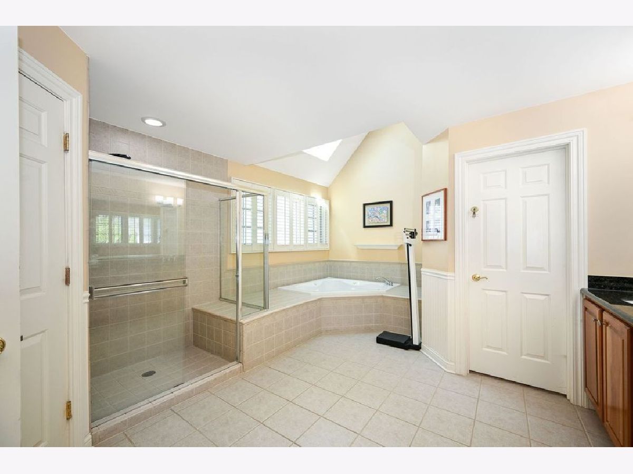
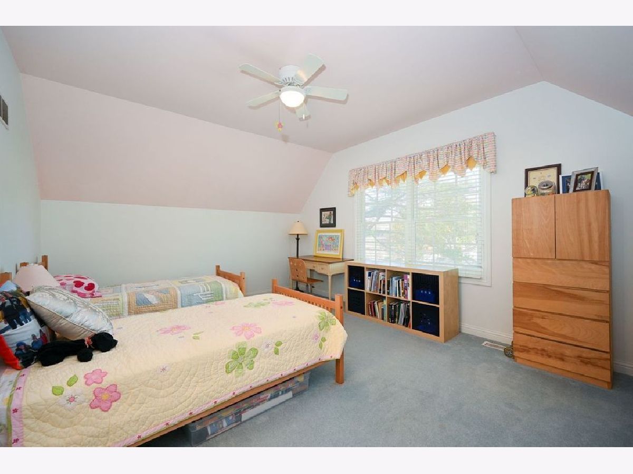


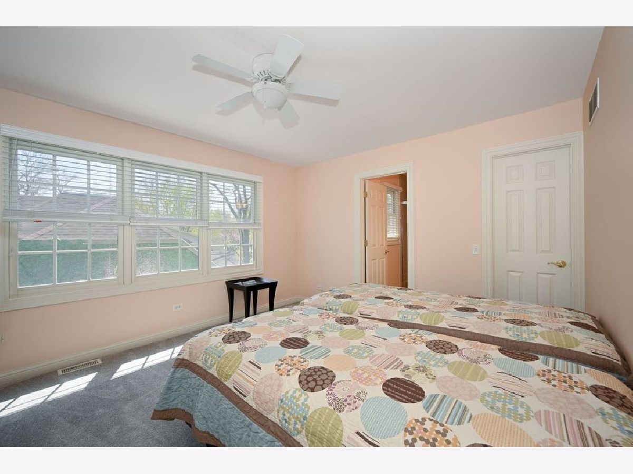
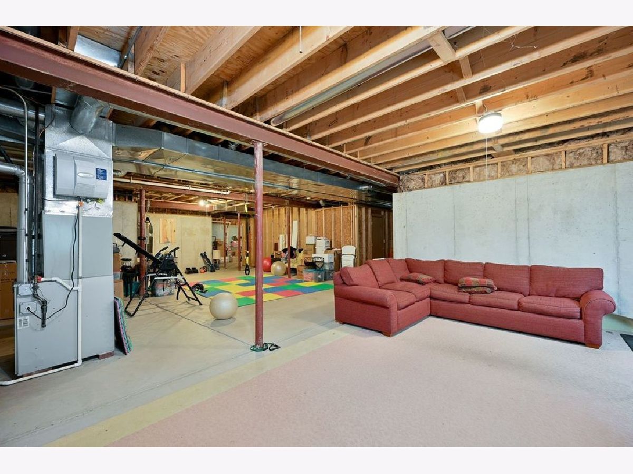
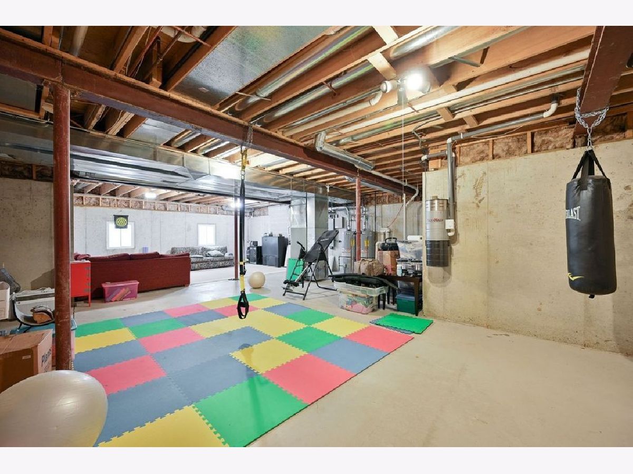

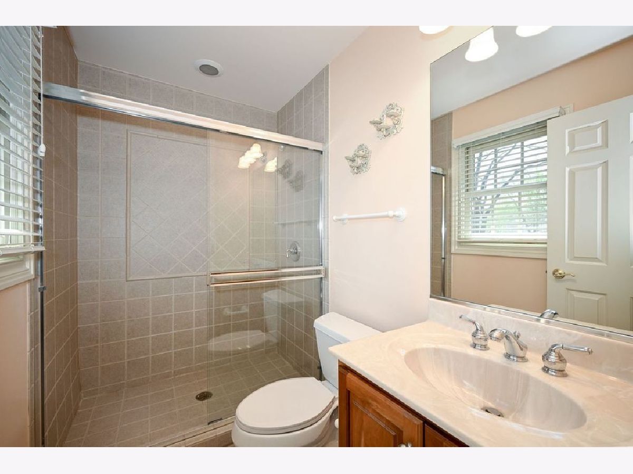


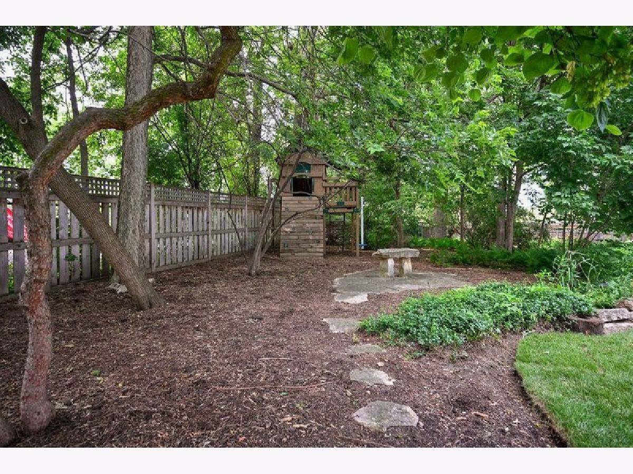


Room Specifics
Total Bedrooms: 4
Bedrooms Above Ground: 4
Bedrooms Below Ground: 0
Dimensions: —
Floor Type: —
Dimensions: —
Floor Type: —
Dimensions: —
Floor Type: —
Full Bathrooms: 5
Bathroom Amenities: Whirlpool,Separate Shower,Double Sink
Bathroom in Basement: 0
Rooms: —
Basement Description: Unfinished
Other Specifics
| 2 | |
| — | |
| Concrete | |
| — | |
| — | |
| 80 X 159 X 58 X 143 | |
| Full,Pull Down Stair,Unfinished | |
| — | |
| — | |
| — | |
| Not in DB | |
| — | |
| — | |
| — | |
| — |
Tax History
| Year | Property Taxes |
|---|---|
| 2024 | $28,455 |
Contact Agent
Nearby Similar Homes
Nearby Sold Comparables
Contact Agent
Listing Provided By
Keller Williams Premiere Properties








