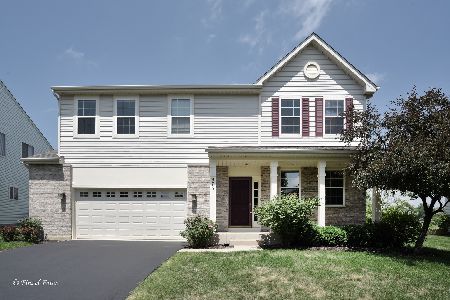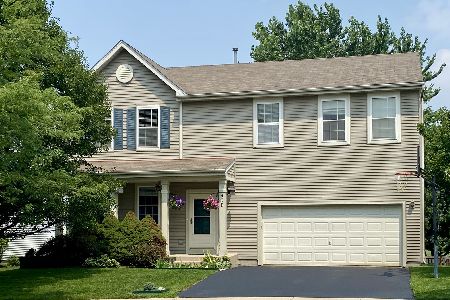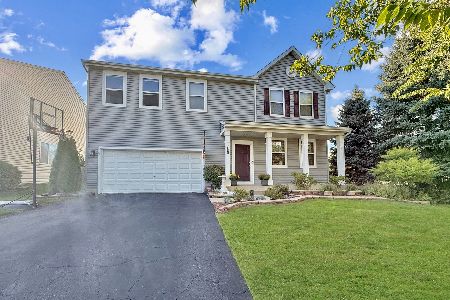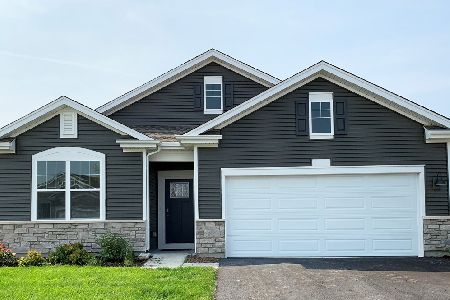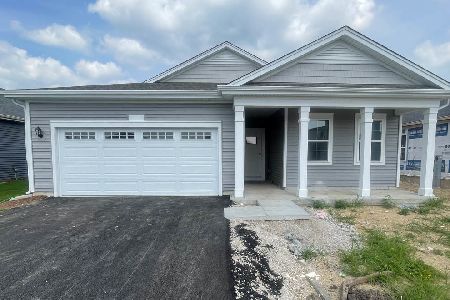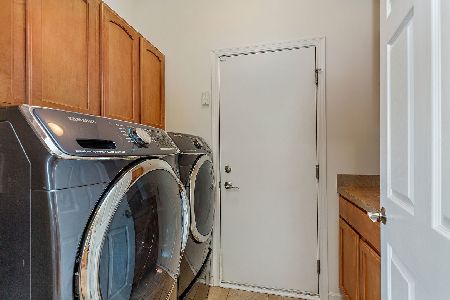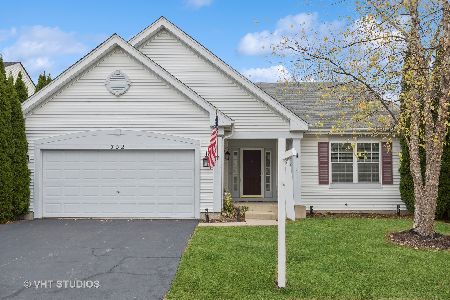760 Woodfern Drive, Pingree Grove, Illinois 60140
$280,000
|
Sold
|
|
| Status: | Closed |
| Sqft: | 0 |
| Cost/Sqft: | — |
| Beds: | 4 |
| Baths: | 3 |
| Year Built: | 2006 |
| Property Taxes: | $7,988 |
| Days On Market: | 2610 |
| Lot Size: | 0,21 |
Description
Nestled into a lovely community this immaculate & spacious home is waiting for your personal touches~Bright & beautiful kitchen w/breakfast bar, island, walk in pantry and plenty of cabinets~Eating area & formal dining make for a great space to entertain with the open floor plan, the 2 story family rm w/gorgeous windows, stunning open staircase & architectural touches~Luxury mstr suite upstairs w/dual vanity, soaker tub & sep walk in shower~4 bdrms & 2.1 baths plus a full unfinished basement which is plumbed for another bath~New shutters, storm door, dishwasher & 30 yr roof~Freshly painted~9ft ceilings~custom window treatments~furnace rebuilt 3yrs ago~Fenced yard with plenty of lush flowers, plants & gardens makes it feel like a sanctuary, brick paver patio & firepit~Enjoy the clubhouse lifestyle in this active community w/pool & exercise facility just a walk away~Ideal location mins to I-90, shopping & restaurants.
Property Specifics
| Single Family | |
| — | |
| — | |
| 2006 | |
| Full | |
| — | |
| No | |
| 0.21 |
| Kane | |
| Cambridge Lakes | |
| 77 / Monthly | |
| Insurance,Clubhouse,Exercise Facilities,Pool | |
| Public | |
| Public Sewer | |
| 10031384 | |
| 0228355019 |
Property History
| DATE: | EVENT: | PRICE: | SOURCE: |
|---|---|---|---|
| 31 Jan, 2019 | Sold | $280,000 | MRED MLS |
| 10 Dec, 2018 | Under contract | $285,000 | MRED MLS |
| — | Last price change | $290,000 | MRED MLS |
| 2 Aug, 2018 | Listed for sale | $290,000 | MRED MLS |
Room Specifics
Total Bedrooms: 4
Bedrooms Above Ground: 4
Bedrooms Below Ground: 0
Dimensions: —
Floor Type: Carpet
Dimensions: —
Floor Type: Carpet
Dimensions: —
Floor Type: Carpet
Full Bathrooms: 3
Bathroom Amenities: Separate Shower,Double Sink,Soaking Tub
Bathroom in Basement: 0
Rooms: Eating Area
Basement Description: Unfinished
Other Specifics
| 2.5 | |
| — | |
| — | |
| — | |
| Fenced Yard,Landscaped | |
| 70 X 137 X 69 X 125 | |
| — | |
| Full | |
| Vaulted/Cathedral Ceilings, First Floor Laundry | |
| — | |
| Not in DB | |
| Clubhouse, Pool, Sidewalks, Street Lights, Street Paved | |
| — | |
| — | |
| — |
Tax History
| Year | Property Taxes |
|---|---|
| 2019 | $7,988 |
Contact Agent
Nearby Similar Homes
Nearby Sold Comparables
Contact Agent
Listing Provided By
RE/MAX Unlimited Northwest

