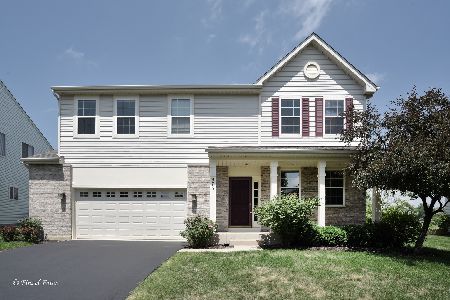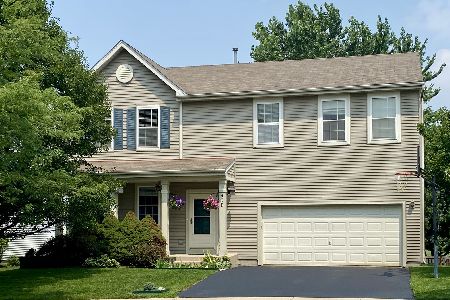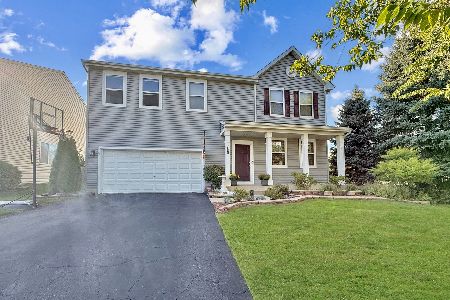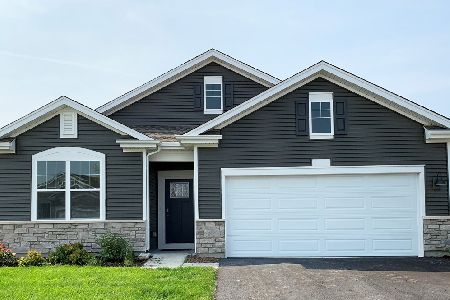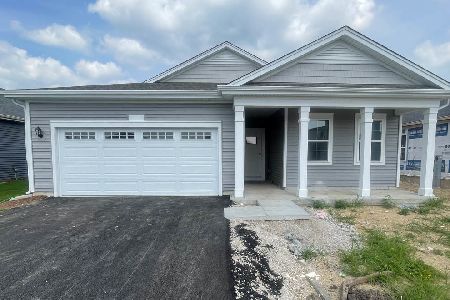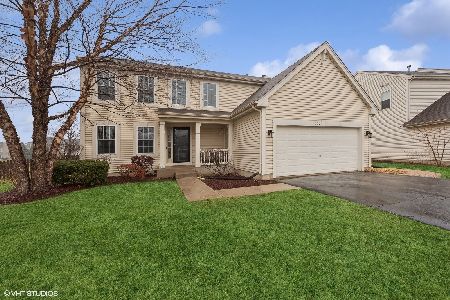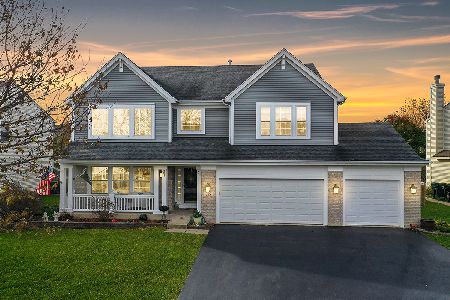768 Woodfern Drive, Pingree Grove, Illinois 60140
$350,000
|
Sold
|
|
| Status: | Closed |
| Sqft: | 2,496 |
| Cost/Sqft: | $138 |
| Beds: | 4 |
| Baths: | 3 |
| Year Built: | 2006 |
| Property Taxes: | $7,253 |
| Days On Market: | 1530 |
| Lot Size: | 0,19 |
Description
Don't Miss Out on this Beautiful 2-Story Home in Desirable Cambridge Lakes Master Community! Interior Features Include New Custom Paint, White Trim, and Soaring two story Family Room with Wall of Windows, Allowing for amazing Natural Light into your home! Eat-In Kitchen with an Abundance of Cabinetry as the home offers 42" cabinets, Center Island with Breakfast Bar, and Upgraded Light Fixtures! 4 Spacious Bedrooms, Including Master Suite with Vaulted Ceilings and Private Master Bathroom! Sellers are leaving Grill with Gas line to the Grill, all appliances and window treatments Great Location and Community Amenities include ~ Clubhouse, Pools, and Exercise Room! Fantastic Charter school in community and the best neighborhood for your family enjoyment, The unfinished basement is fully excavated and includes rough and plumbing ! Hurry your new home awaits for you
Property Specifics
| Single Family | |
| — | |
| — | |
| 2006 | |
| Full | |
| TUSCAN | |
| No | |
| 0.19 |
| Kane | |
| Cambridge Lakes | |
| 78 / Monthly | |
| Clubhouse,Exercise Facilities,Pool | |
| Public | |
| Public Sewer | |
| 11159919 | |
| 0228355017 |
Nearby Schools
| NAME: | DISTRICT: | DISTANCE: | |
|---|---|---|---|
|
Grade School
Gary Wright Elementary School |
300 | — | |
|
Middle School
Hampshire Middle School |
300 | Not in DB | |
|
High School
Hampshire High School |
300 | Not in DB | |
Property History
| DATE: | EVENT: | PRICE: | SOURCE: |
|---|---|---|---|
| 27 Aug, 2021 | Sold | $350,000 | MRED MLS |
| 23 Jul, 2021 | Under contract | $345,000 | MRED MLS |
| 17 Jul, 2021 | Listed for sale | $345,000 | MRED MLS |
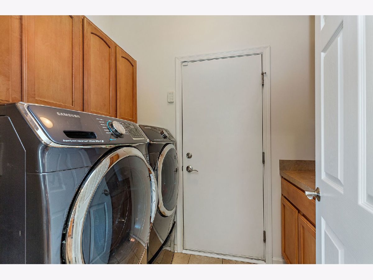
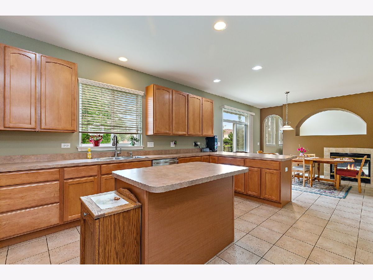
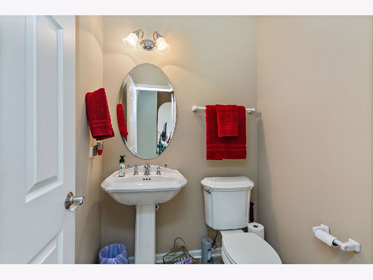
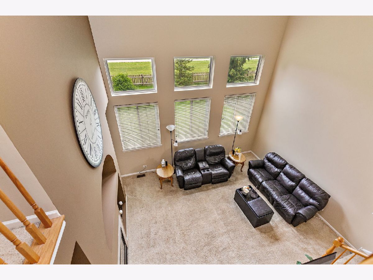
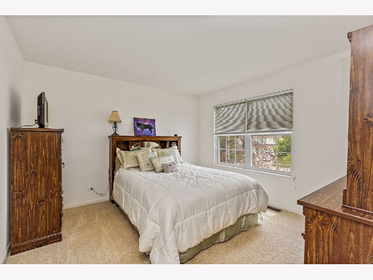
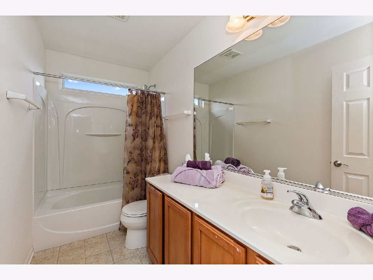
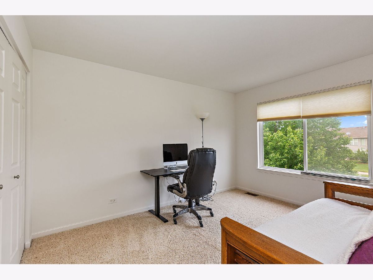
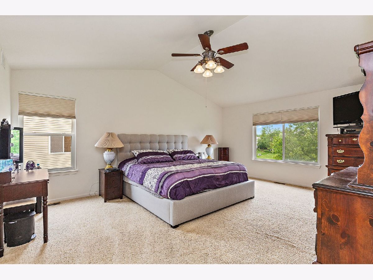
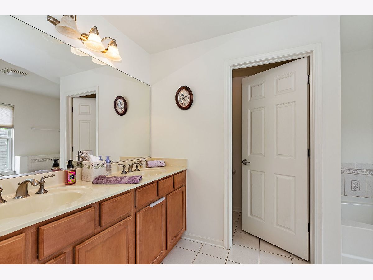
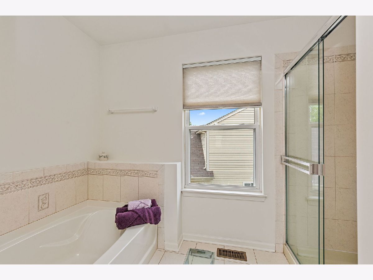
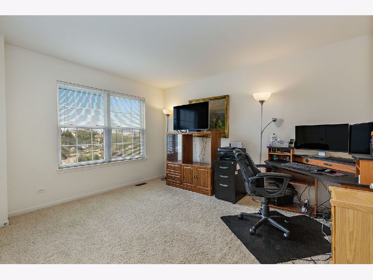
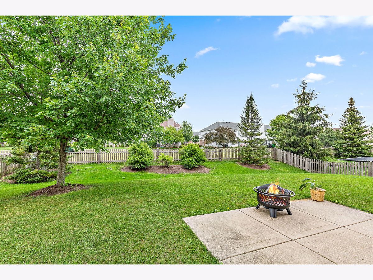
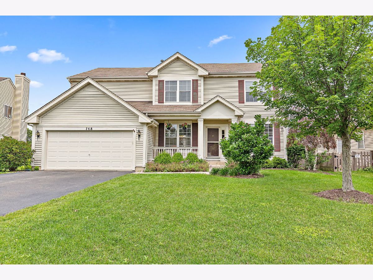
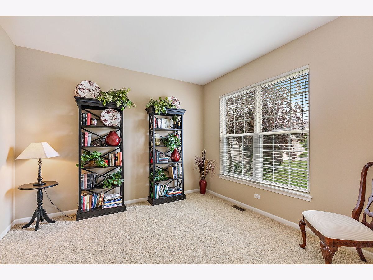
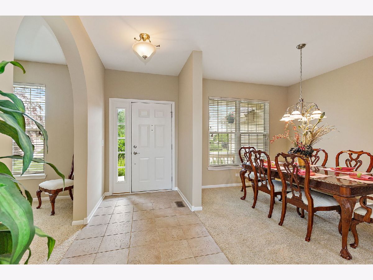
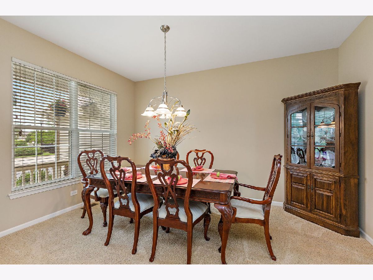
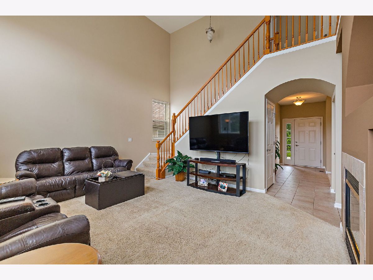
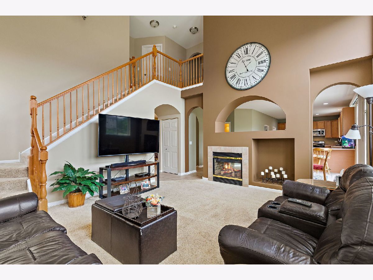
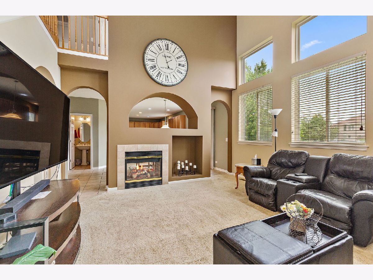
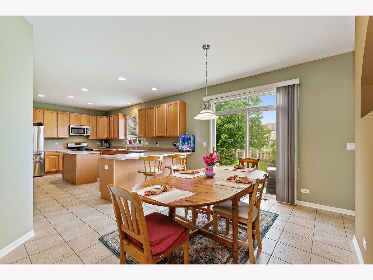
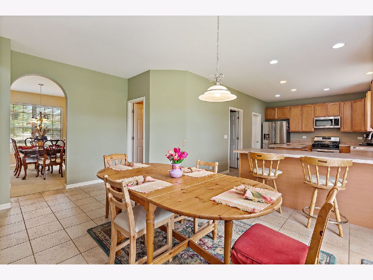
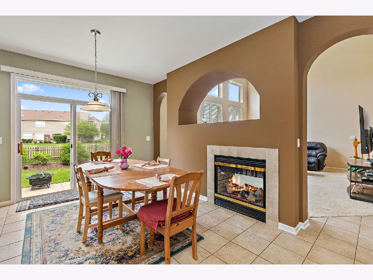
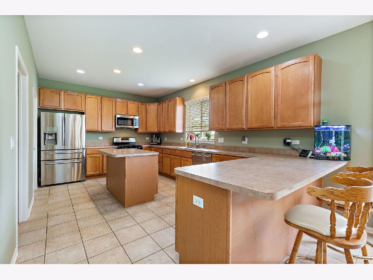
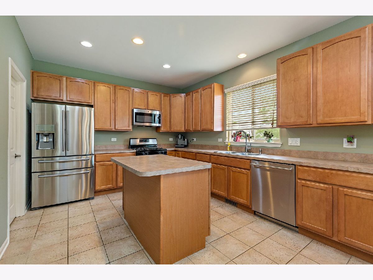
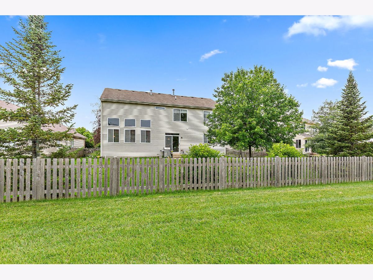
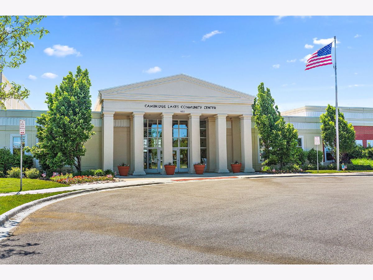
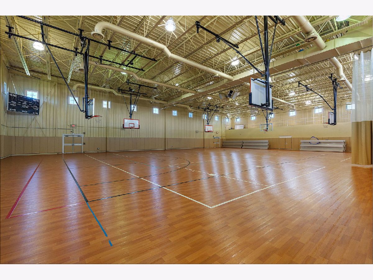
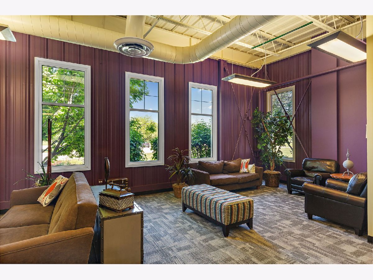
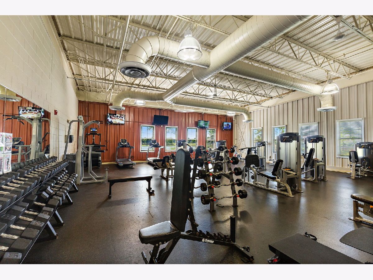
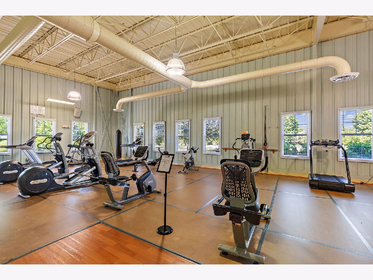
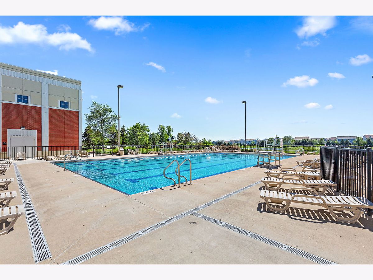
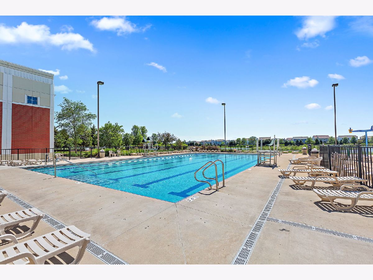
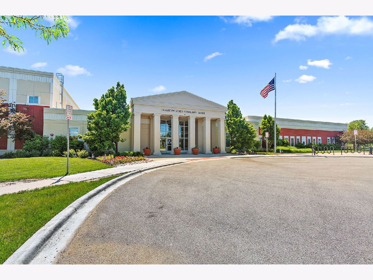
Room Specifics
Total Bedrooms: 4
Bedrooms Above Ground: 4
Bedrooms Below Ground: 0
Dimensions: —
Floor Type: Carpet
Dimensions: —
Floor Type: Carpet
Dimensions: —
Floor Type: Carpet
Full Bathrooms: 3
Bathroom Amenities: Separate Shower,Double Sink
Bathroom in Basement: 0
Rooms: Eating Area
Basement Description: Unfinished
Other Specifics
| 2 | |
| Concrete Perimeter | |
| Asphalt | |
| Patio, Porch | |
| — | |
| 8276 | |
| Unfinished | |
| Full | |
| Vaulted/Cathedral Ceilings, First Floor Laundry, Walk-In Closet(s), Ceilings - 9 Foot, Open Floorplan, Some Carpeting, Separate Dining Room | |
| Range, Microwave, Dishwasher, Refrigerator | |
| Not in DB | |
| Clubhouse, Park, Pool, Lake, Curbs, Sidewalks | |
| — | |
| — | |
| — |
Tax History
| Year | Property Taxes |
|---|---|
| 2021 | $7,253 |
Contact Agent
Nearby Similar Homes
Nearby Sold Comparables
Contact Agent
Listing Provided By
Brokerocity Inc

