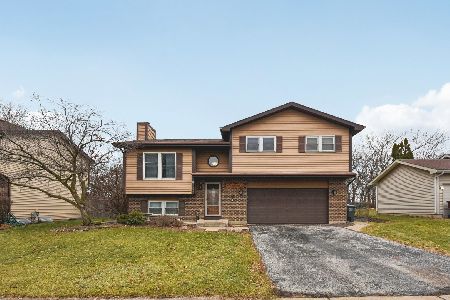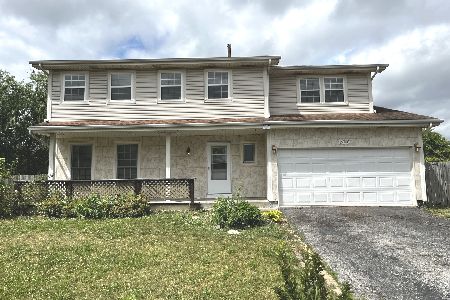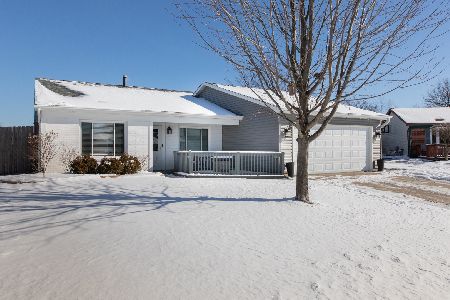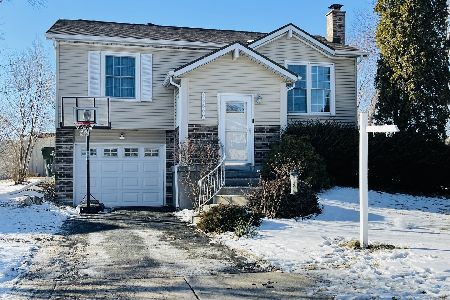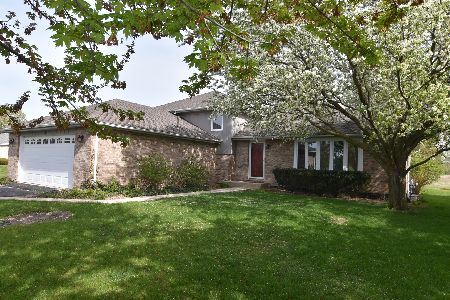7601 Lakeside Drive, Frankfort, Illinois 60423
$300,000
|
Sold
|
|
| Status: | Closed |
| Sqft: | 2,164 |
| Cost/Sqft: | $136 |
| Beds: | 3 |
| Baths: | 3 |
| Year Built: | 1992 |
| Property Taxes: | $6,897 |
| Days On Market: | 3721 |
| Lot Size: | 0,34 |
Description
Multi level open concept Living Room/Dining Room with Vaulted Ceilings. Large Kitchen with granite countertops & opens to Family Room with Brick Fireplace. 3 Bedrooms, 2.5 Baths, Full Finished Basement with 10ft Ceilings plus a Salon! Brick Paver Driveway & Patio. Close to park, lake & walking path.
Property Specifics
| Single Family | |
| — | |
| Quad Level | |
| 1992 | |
| Full | |
| — | |
| No | |
| 0.34 |
| Will | |
| Lakeview Terrace | |
| 0 / Not Applicable | |
| None | |
| Community Well | |
| Public Sewer | |
| 09096375 | |
| 1909123290230000 |
Nearby Schools
| NAME: | DISTRICT: | DISTANCE: | |
|---|---|---|---|
|
High School
Lincoln-way North High School |
210 | Not in DB | |
Property History
| DATE: | EVENT: | PRICE: | SOURCE: |
|---|---|---|---|
| 15 Aug, 2016 | Sold | $300,000 | MRED MLS |
| 14 Apr, 2016 | Under contract | $294,900 | MRED MLS |
| 3 Dec, 2015 | Listed for sale | $294,900 | MRED MLS |
Room Specifics
Total Bedrooms: 3
Bedrooms Above Ground: 3
Bedrooms Below Ground: 0
Dimensions: —
Floor Type: Carpet
Dimensions: —
Floor Type: Carpet
Full Bathrooms: 3
Bathroom Amenities: No Tub
Bathroom in Basement: 0
Rooms: Foyer,Recreation Room,Workshop
Basement Description: Finished
Other Specifics
| 2 | |
| Concrete Perimeter | |
| Brick | |
| Patio, Brick Paver Patio, Storms/Screens | |
| Forest Preserve Adjacent,Nature Preserve Adjacent,Landscaped,Water View | |
| 76 X 200 X 73 X 198 | |
| Unfinished | |
| Full | |
| Vaulted/Cathedral Ceilings, Skylight(s), First Floor Laundry | |
| Range, Dishwasher | |
| Not in DB | |
| Sidewalks, Street Lights, Street Paved | |
| — | |
| — | |
| Gas Log, Gas Starter |
Tax History
| Year | Property Taxes |
|---|---|
| 2016 | $6,897 |
Contact Agent
Nearby Similar Homes
Nearby Sold Comparables
Contact Agent
Listing Provided By
Keller Williams Preferred Rlty

