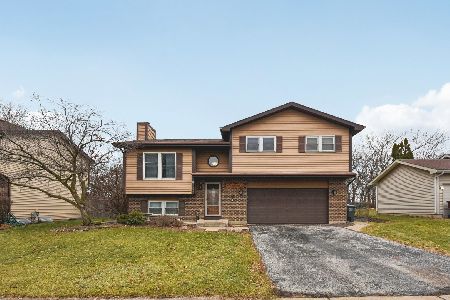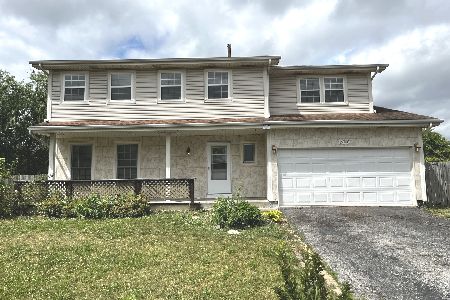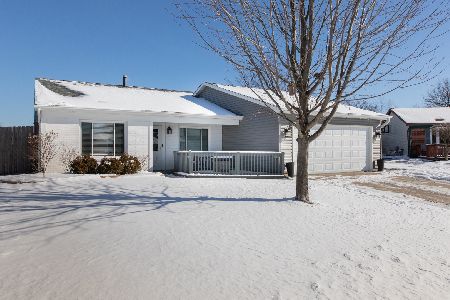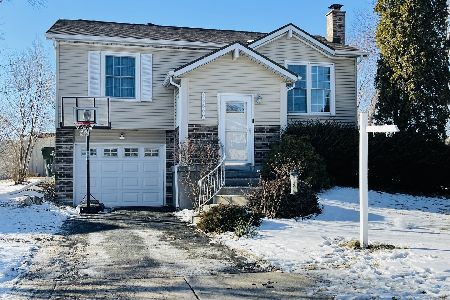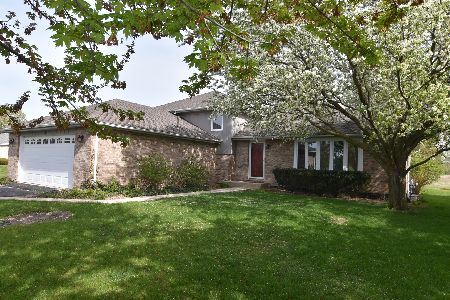7607 Lakeside Drive, Frankfort, Illinois 60423
$449,900
|
Sold
|
|
| Status: | Closed |
| Sqft: | 2,000 |
| Cost/Sqft: | $225 |
| Beds: | 3 |
| Baths: | 2 |
| Year Built: | 1992 |
| Property Taxes: | $7,701 |
| Days On Market: | 444 |
| Lot Size: | 0,31 |
Description
Nestled in a serene neighborhood, this updated split-level home is your perfect oasis! Featuring 3 bedrooms, 2 full bathrooms and sub-basement, this property is made for comfort and entertaining. The heart of the home boasts an updated kitchen with stainless steel appliances, granite countertops, and stylish cabinetry all opened up to dinette seating area. With ample natural light and a fantastic bar area, the lower-level family room is an entertainer's dream, perfect for movie nights, game days, or just relaxing. Step outside to your large beautiful backyard, complete with a stamped concrete patio that's perfect for summer gatherings. Imagine evenings under the stars in the inviting hot tub or lounging beneath the charming pergola. Plus, there's a cozy fenced area for your furry friend to roam freely! The trail, park & pond are only a few steps away, making this ideal for nature enthusiasts and families alike. This delightful home has been cherished by longtime homeowners, ensuring it is clean, well-maintained, and ready for you to move in just in time before the holidays! Quick possession is available. Whole house generator! Pella windows with blinds throughout home. Viking Hot tub. Lincoln Way East school district. Don't miss your chance to own this amazing property-schedule your private showing today and let your new chapter begin! UPDATES: Sump pump & Ejector pump (2021), Stove & microwave (2020), Hot water heater (2018), Hot tub (2018), Generator, Refrigerator, Washer/Dryer (2017)
Property Specifics
| Single Family | |
| — | |
| — | |
| 1992 | |
| — | |
| — | |
| No | |
| 0.31 |
| Will | |
| — | |
| — / Not Applicable | |
| — | |
| — | |
| — | |
| 12214027 | |
| 1909123290220000 |
Nearby Schools
| NAME: | DISTRICT: | DISTANCE: | |
|---|---|---|---|
|
Middle School
Summit Hill Junior High School |
161 | Not in DB | |
|
High School
Lincoln-way East High School |
210 | Not in DB | |
Property History
| DATE: | EVENT: | PRICE: | SOURCE: |
|---|---|---|---|
| 31 Dec, 2024 | Sold | $449,900 | MRED MLS |
| 26 Nov, 2024 | Under contract | $449,900 | MRED MLS |
| 22 Nov, 2024 | Listed for sale | $449,900 | MRED MLS |
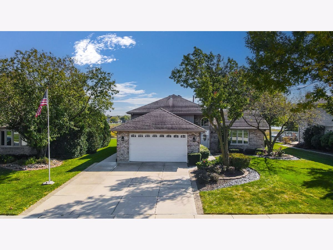
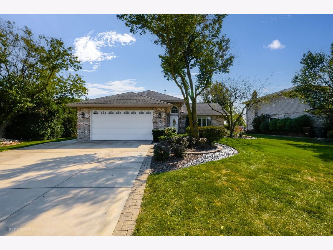
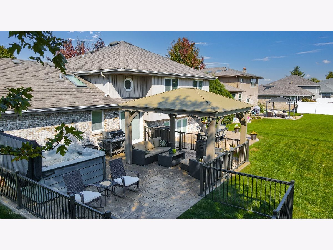
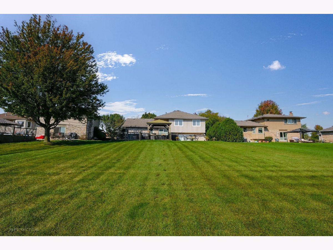
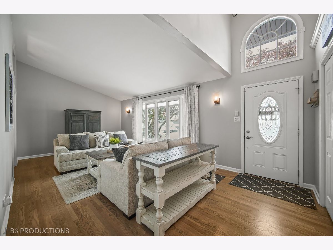
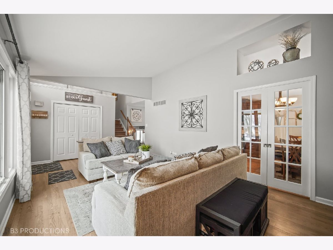
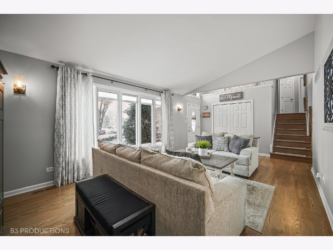
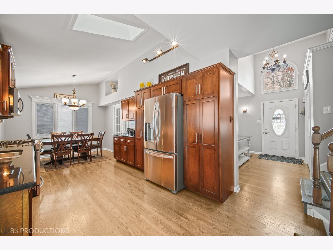
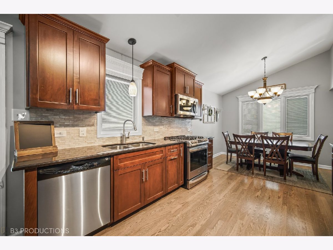
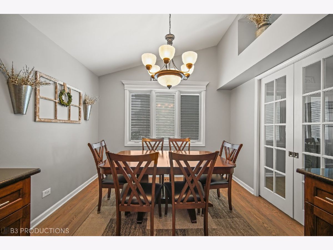
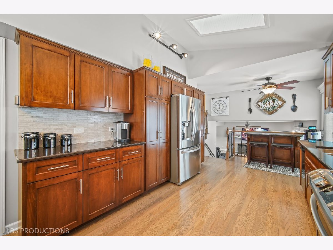
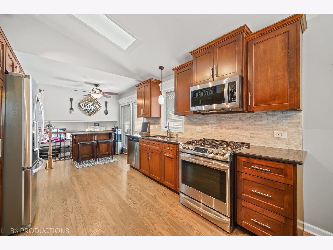
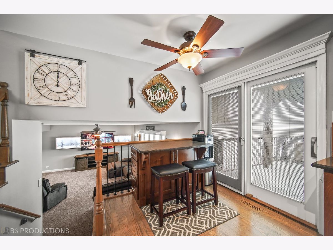
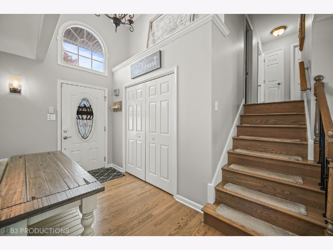
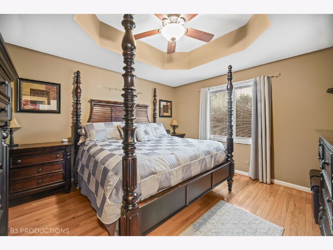
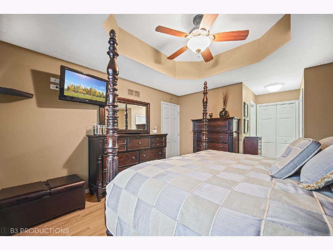
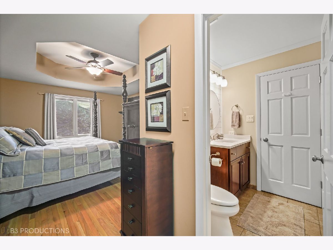
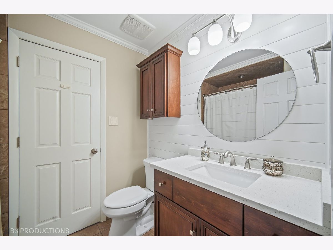
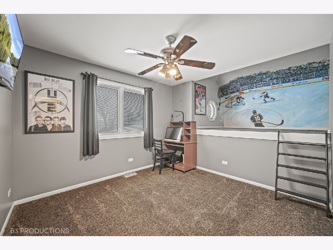
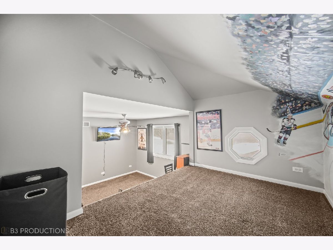
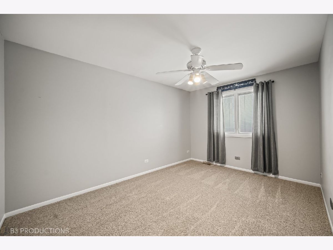
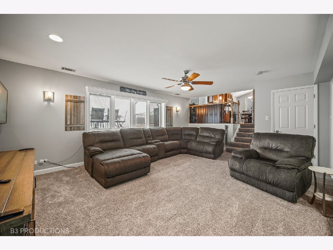
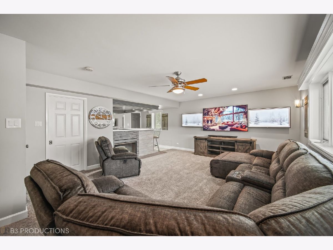
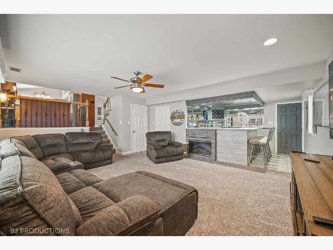
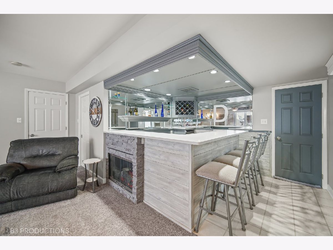
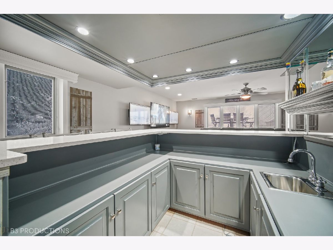
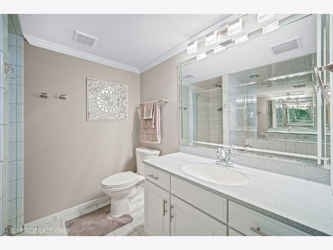
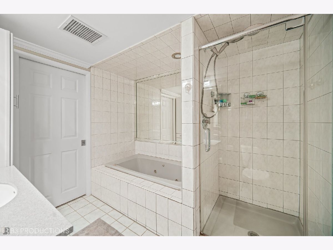
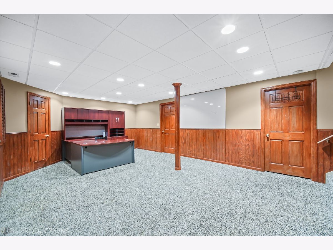
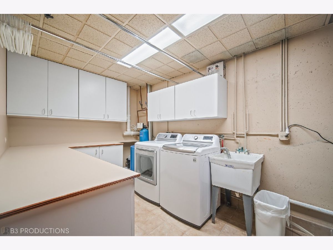
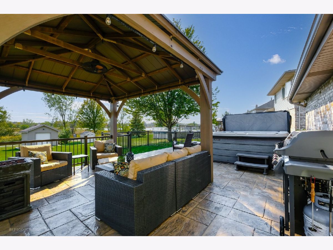
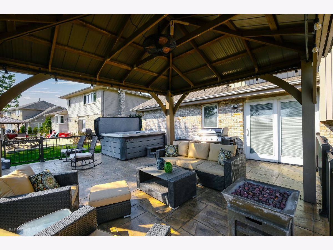
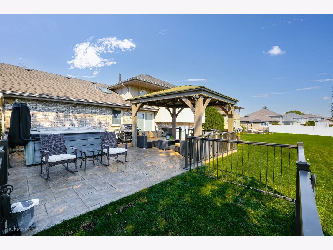
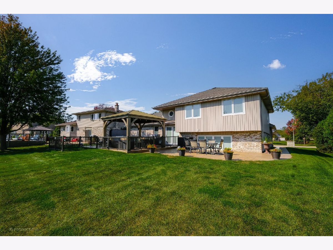
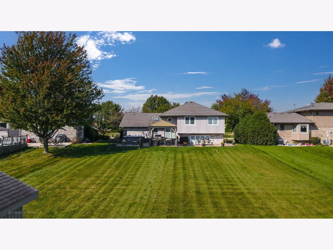
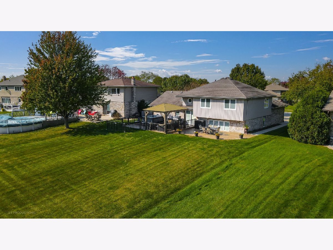
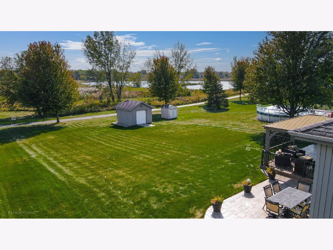
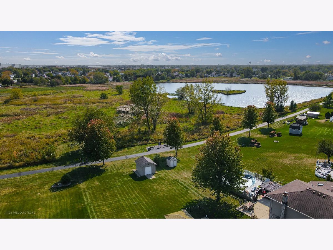
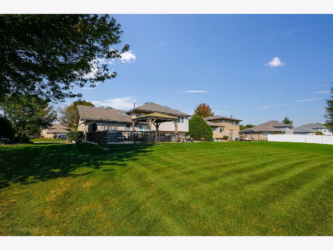
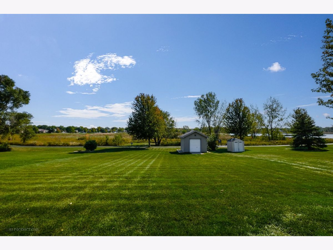
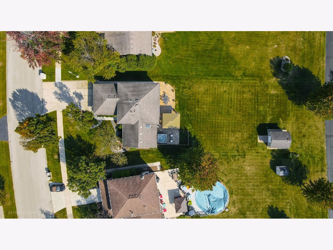
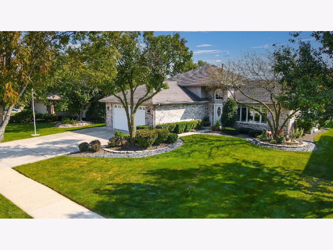
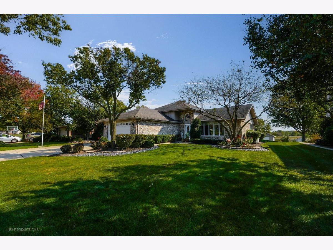
Room Specifics
Total Bedrooms: 3
Bedrooms Above Ground: 3
Bedrooms Below Ground: 0
Dimensions: —
Floor Type: —
Dimensions: —
Floor Type: —
Full Bathrooms: 2
Bathroom Amenities: Double Sink
Bathroom in Basement: 0
Rooms: —
Basement Description: Sub-Basement
Other Specifics
| 2 | |
| — | |
| Asphalt | |
| — | |
| — | |
| 70 X 200 X 73 X 195 | |
| — | |
| — | |
| — | |
| — | |
| Not in DB | |
| — | |
| — | |
| — | |
| — |
Tax History
| Year | Property Taxes |
|---|---|
| 2024 | $7,701 |
Contact Agent
Nearby Similar Homes
Nearby Sold Comparables
Contact Agent
Listing Provided By
Keller Williams Preferred Rlty

