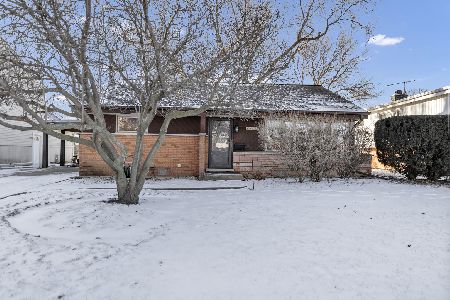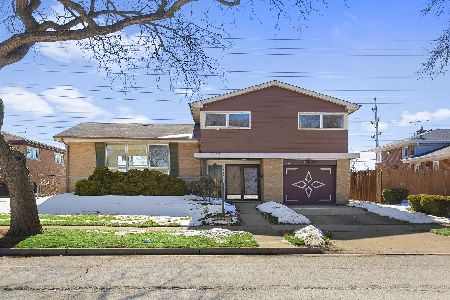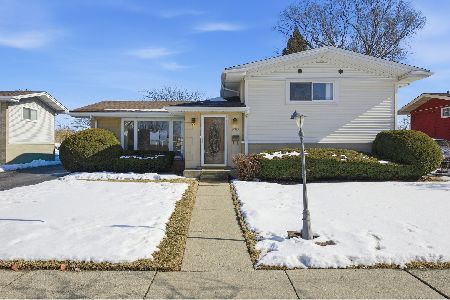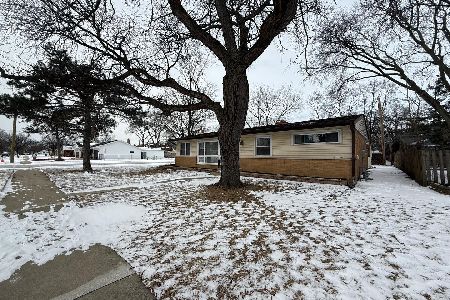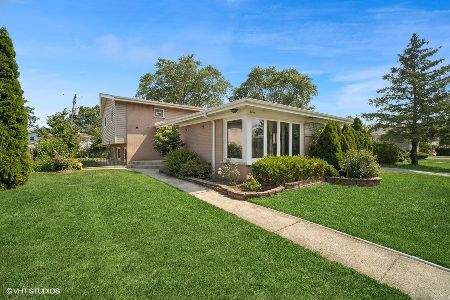7604 Beckwith Road, Morton Grove, Illinois 60053
$420,000
|
Sold
|
|
| Status: | Closed |
| Sqft: | 1,578 |
| Cost/Sqft: | $278 |
| Beds: | 4 |
| Baths: | 4 |
| Year Built: | 1961 |
| Property Taxes: | $10,002 |
| Days On Market: | 822 |
| Lot Size: | 0,00 |
Description
Welcome to this rare 4-bedroom, 3.1 bath split-level home in a prime location in Morton Grove. This brick home features a great floor plan and plenty of room for everyone! The bright foyer leads to the spacious living room flooded with natural light, thanks to a wall of large scenic windows. The living room seamlessly flows into the dining area, creating an open and inviting space that's perfect for hosting gatherings. The eat-in kitchen boasts white cabinetry, mostly stainless-steel appliances, and access to the patio, making outdoor dining a breeze. A convenient powder room completes the main level. Upstairs, you'll find the primary bedroom, complete with an en-suite bathroom for privacy. Three additional bedrooms share a large hallway bathroom, ideal for busy mornings. The lower level offers a large recreation room with a wet bar, a laundry room with ample space for storage, and an additional full bathroom. Outdoors, the expansive patio is a fantastic spot for summer entertaining, with plenty of room for a grill, dining area, and a fire pit. Attached 2 car garage. Majority of windows are newer. Ideal location just one block from the Oriole Park & Aquatic Center, Overhill Park, and the elementary school, plus close to the conveniences of Golf Mill Shopping Center and the surrounding shops and restaurants. Highly rated schools: Melzer Elementary, Gemini Junior High, Maine East HS. A great home in a great location, with the opportunity to add your personal touch! Don't miss out! Estate Sale - home sold as is.
Property Specifics
| Single Family | |
| — | |
| — | |
| 1961 | |
| — | |
| — | |
| No | |
| — |
| Cook | |
| — | |
| — / Not Applicable | |
| — | |
| — | |
| — | |
| 11939182 | |
| 09131080300000 |
Nearby Schools
| NAME: | DISTRICT: | DISTANCE: | |
|---|---|---|---|
|
Grade School
Melzer School |
63 | — | |
|
Middle School
Gemini Junior High School |
63 | Not in DB | |
|
High School
Maine East High School |
207 | Not in DB | |
Property History
| DATE: | EVENT: | PRICE: | SOURCE: |
|---|---|---|---|
| 10 Jan, 2024 | Sold | $420,000 | MRED MLS |
| 16 Dec, 2023 | Under contract | $439,000 | MRED MLS |
| 30 Nov, 2023 | Listed for sale | $439,000 | MRED MLS |
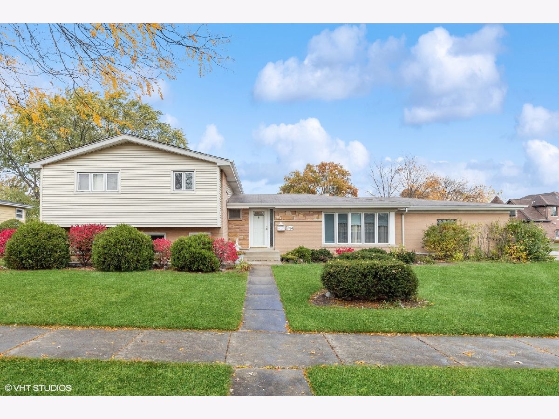
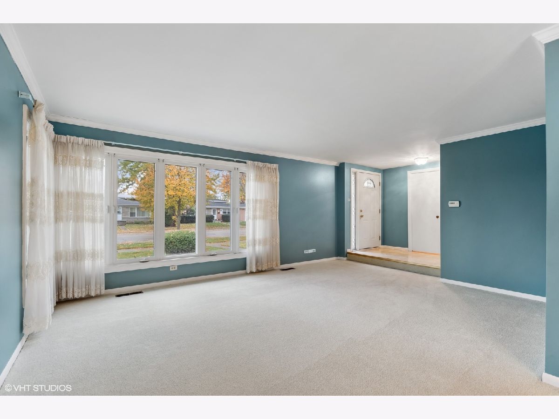
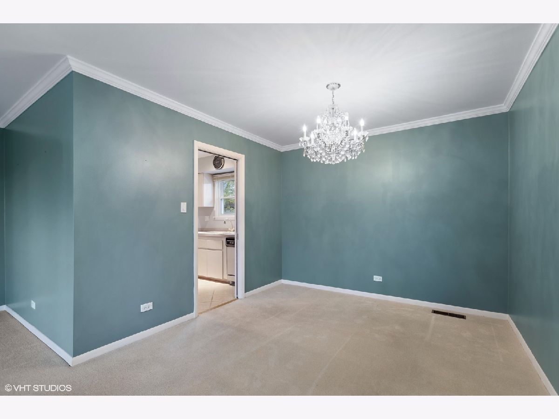
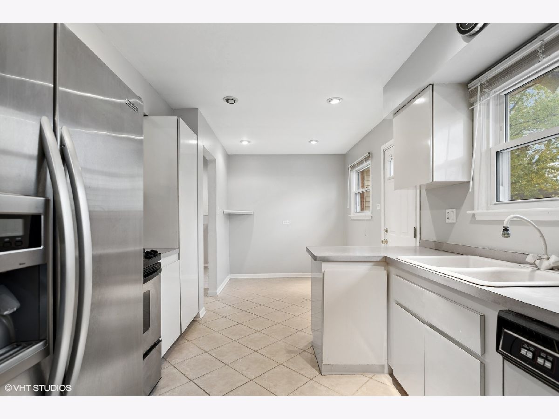
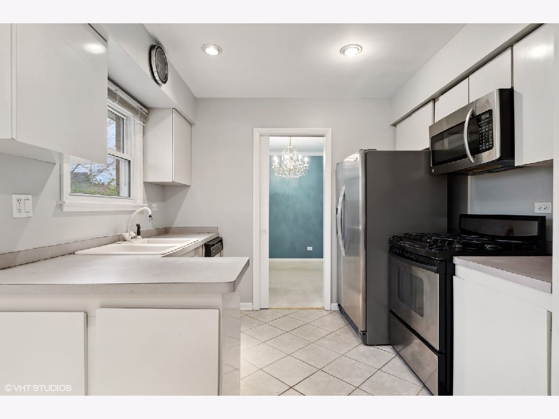
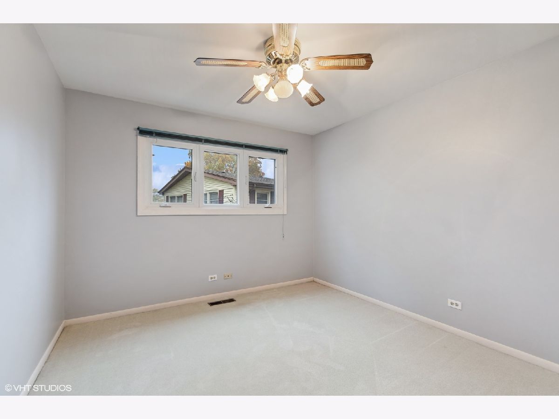
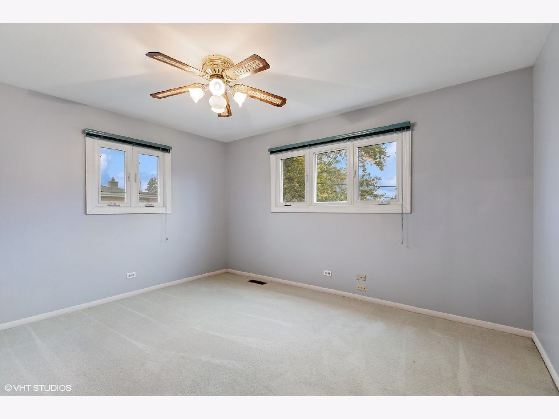
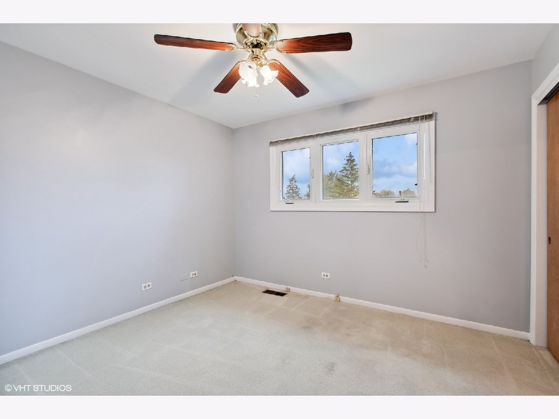
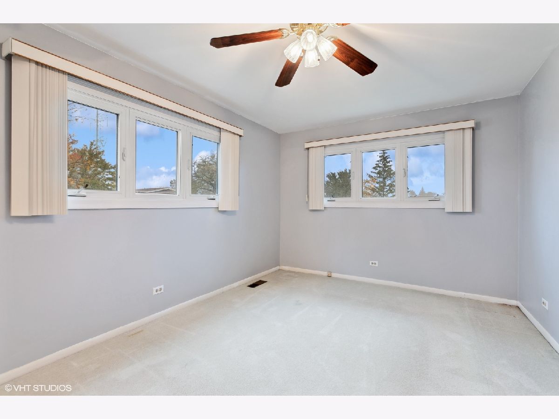
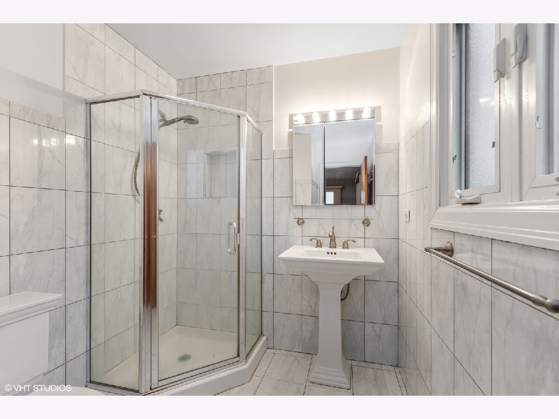
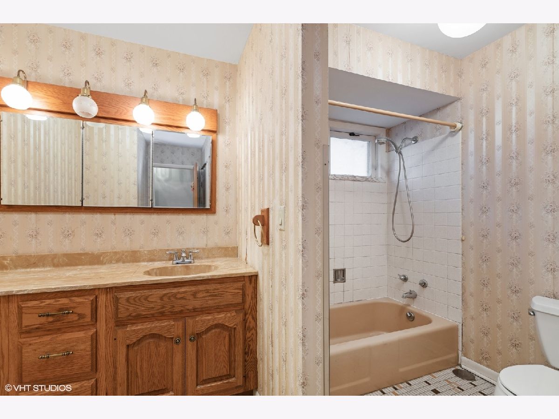
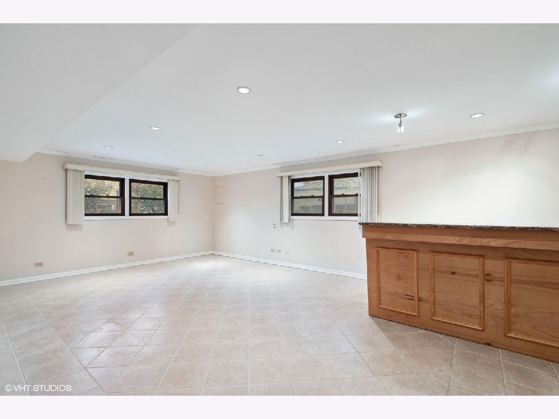
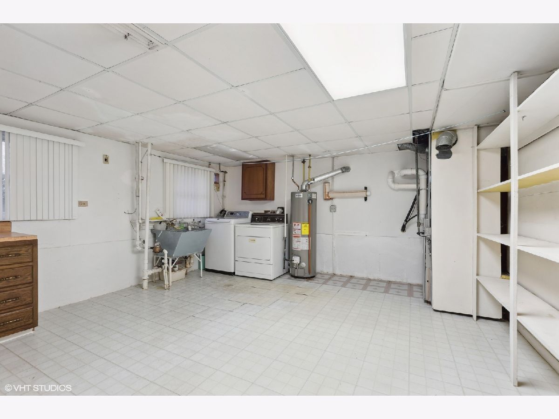
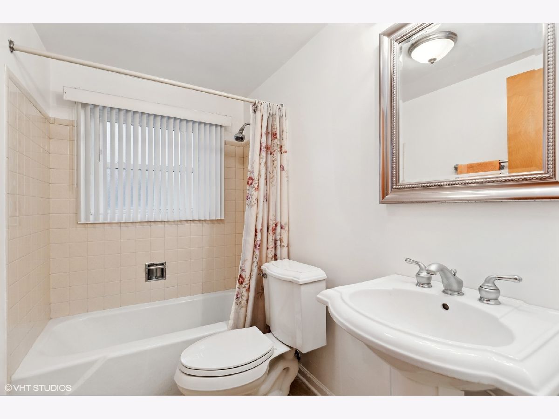
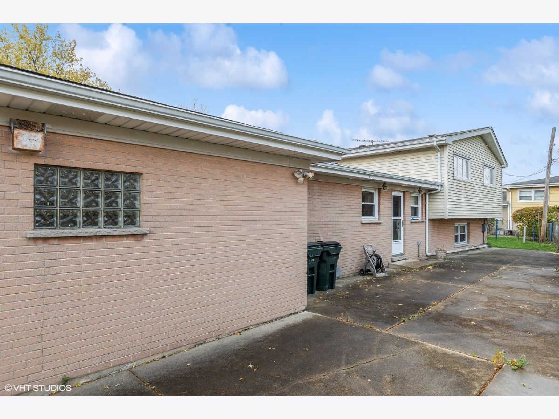
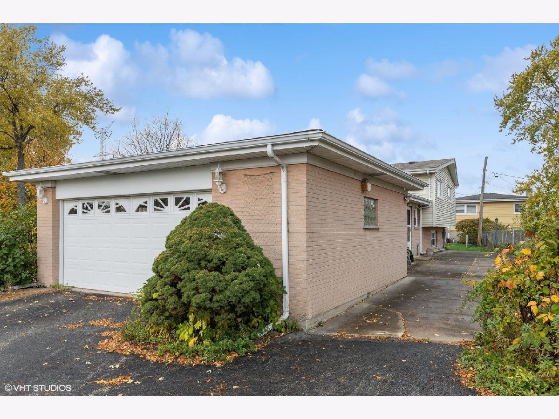
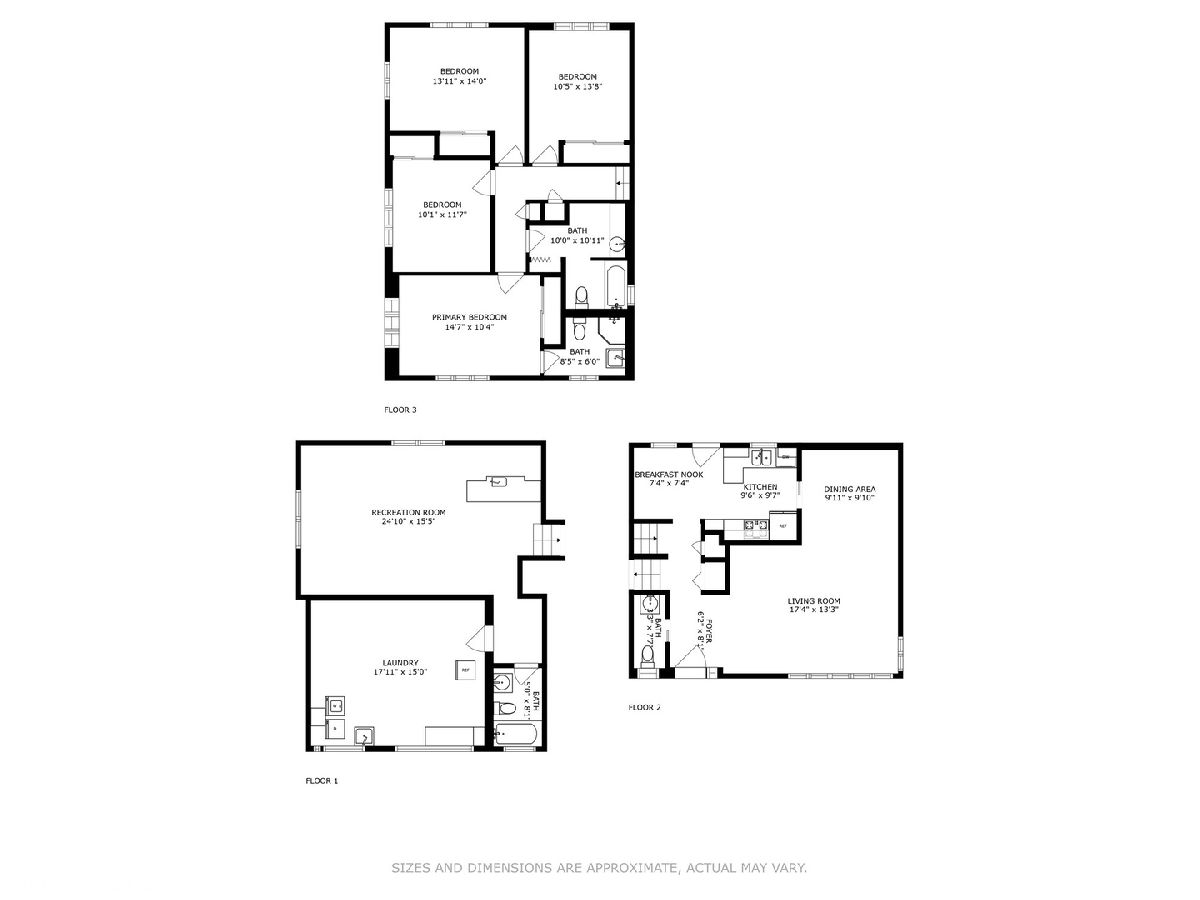
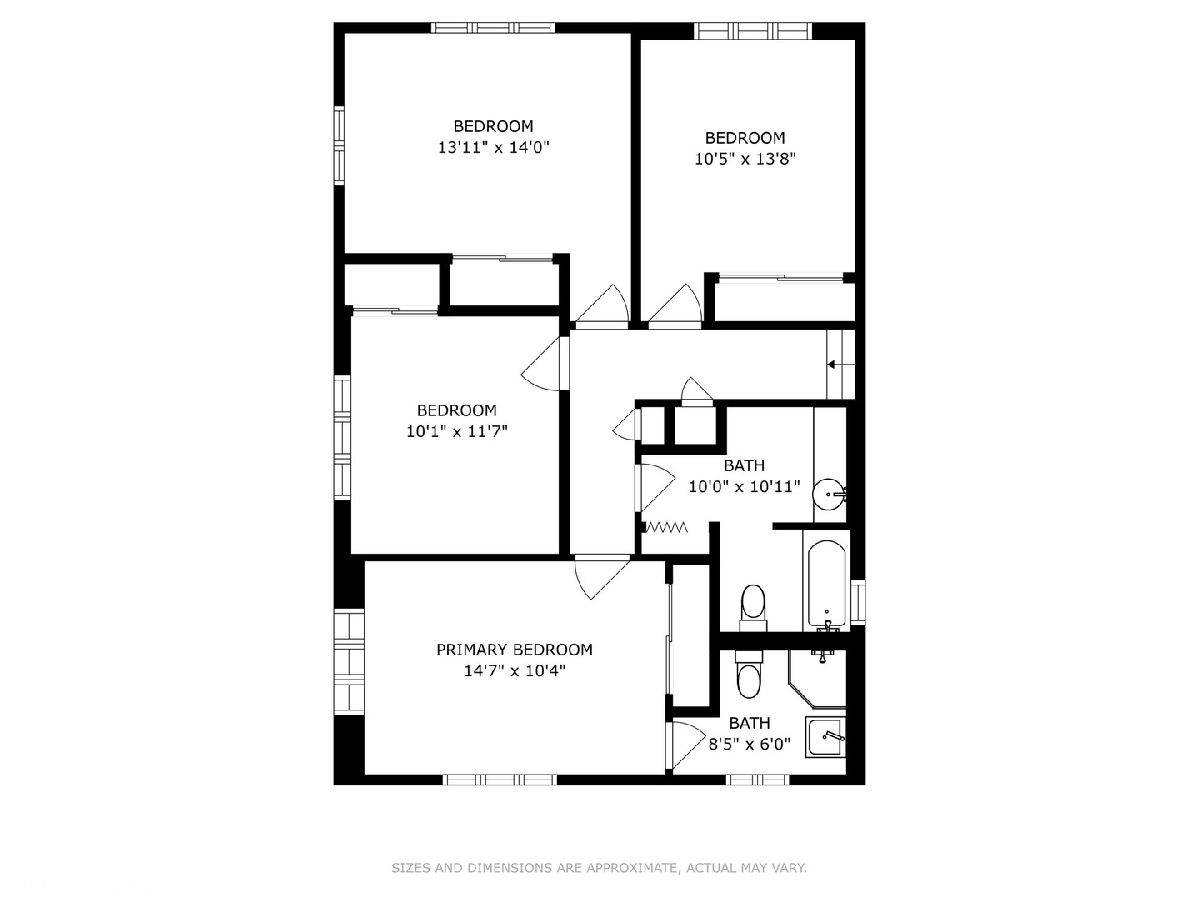
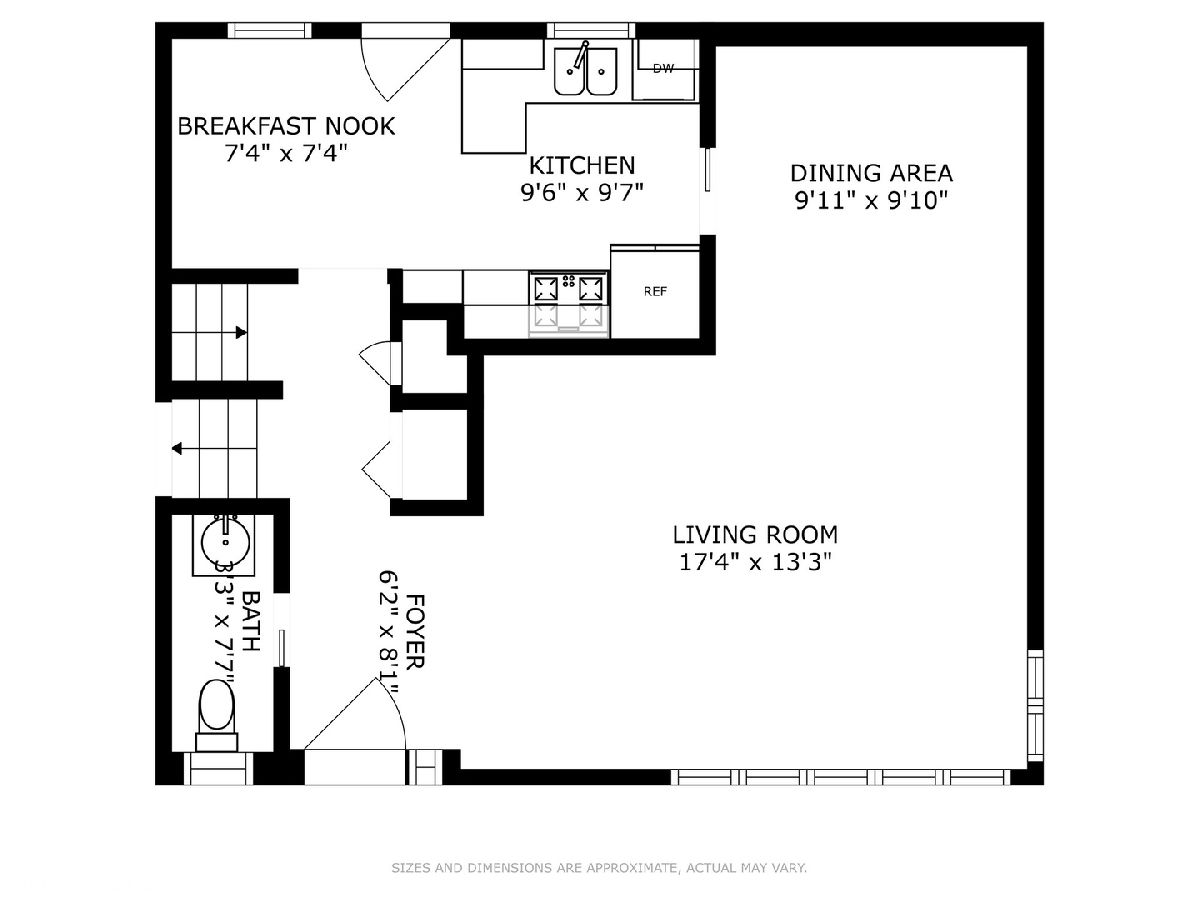
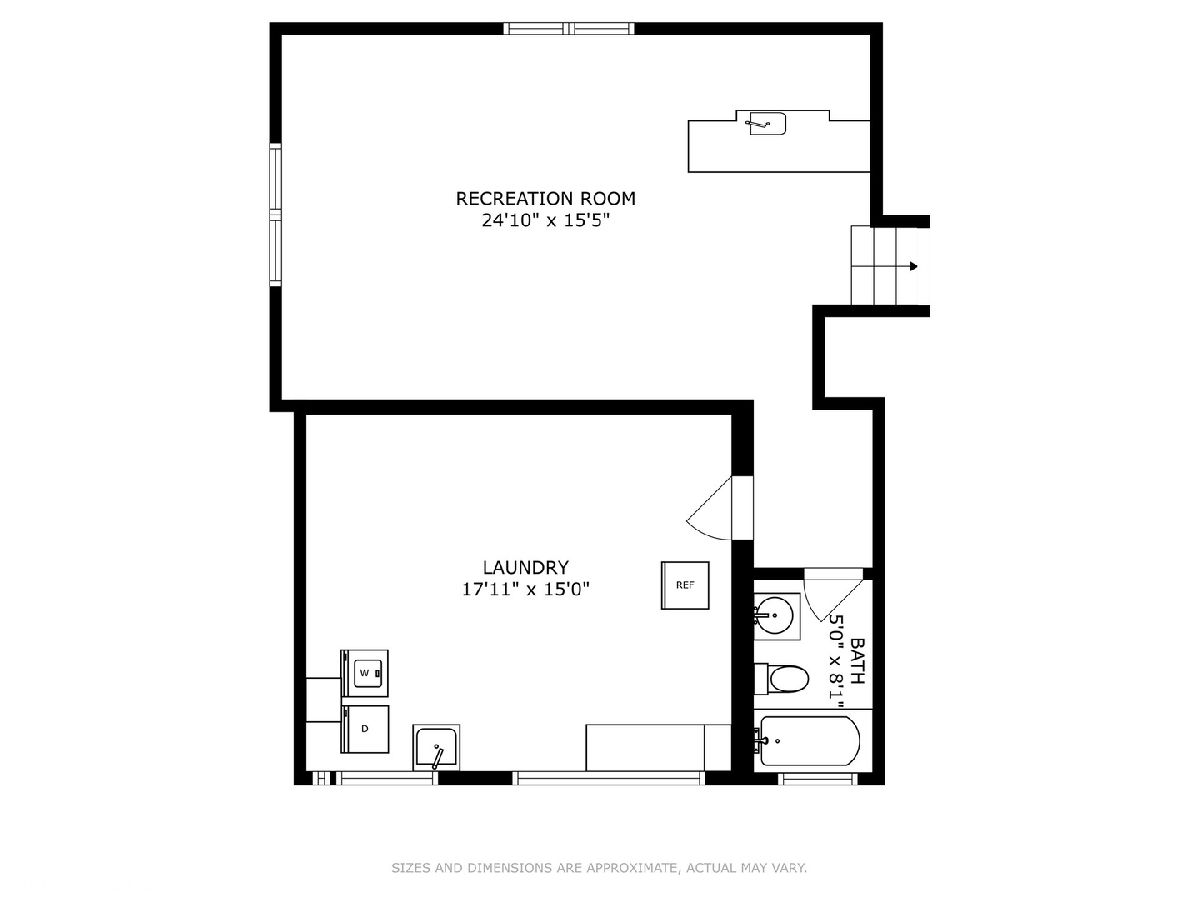
Room Specifics
Total Bedrooms: 4
Bedrooms Above Ground: 4
Bedrooms Below Ground: 0
Dimensions: —
Floor Type: —
Dimensions: —
Floor Type: —
Dimensions: —
Floor Type: —
Full Bathrooms: 4
Bathroom Amenities: —
Bathroom in Basement: 1
Rooms: —
Basement Description: Finished
Other Specifics
| 2.5 | |
| — | |
| Asphalt | |
| — | |
| — | |
| 101X65 | |
| — | |
| — | |
| — | |
| — | |
| Not in DB | |
| — | |
| — | |
| — | |
| — |
Tax History
| Year | Property Taxes |
|---|---|
| 2024 | $10,002 |
Contact Agent
Nearby Similar Homes
Nearby Sold Comparables
Contact Agent
Listing Provided By
@properties Christie's International Real Estate

