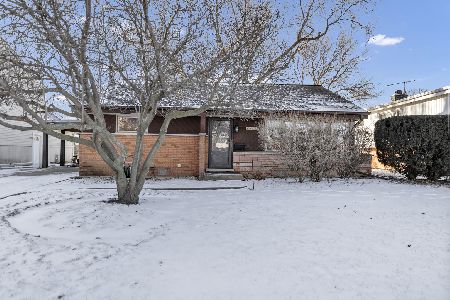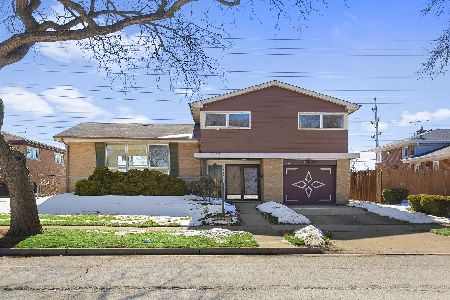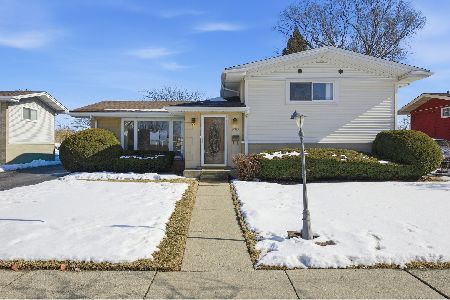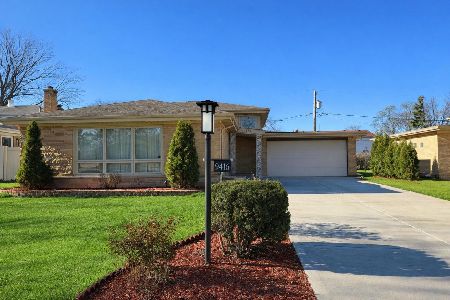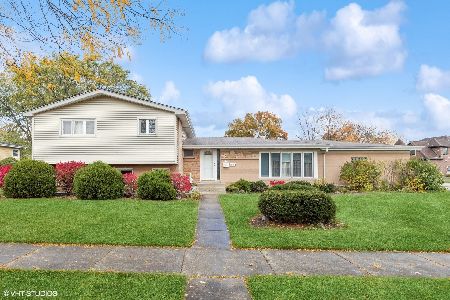7618 Beckwith Road, Morton Grove, Illinois 60053
$537,500
|
Sold
|
|
| Status: | Closed |
| Sqft: | 1,654 |
| Cost/Sqft: | $332 |
| Beds: | 4 |
| Baths: | 4 |
| Year Built: | 1962 |
| Property Taxes: | $9,655 |
| Days On Market: | 205 |
| Lot Size: | 0,18 |
Description
This spacious four bedroom split level home is perfectly nestled between Overhill Park and Oriole Aquatic Center on charming Beckwith! This unique offering is larger than it appears from the outside and the layout is expansive. Generous living spaces can be found on both the main and lower levels, to provide comfortable living and separation, if desired. With four bedrooms and two full bathrooms upstairs, families can experience privacy and peace. Enjoy two full kitchens which is ideal for large families and entertaining! Step outside to a beautifully fenced backyard featuring a round brick paver patio, ideal for summer gatherings and relaxing evenings. A 2.5 car garage offers ample storage with the convenience of a recently-added TESLA CHARGING STATION. Enjoy easy access to the amenities provided by the Morton Grove Park District, including 14 local parks, recreation centers, and year-round activities like pickle ball and outdoor sports. The home is ideally located in desirable school district 63 and near both I-94 and I-294. This home is located in a very desirable pocket of Morton Grove with family-friendly amenities right outside your door. Freshly painted a soft white, all you need to do it move in and call it home... or update to your taste, if you prefer! School registration is right around the corner.
Property Specifics
| Single Family | |
| — | |
| — | |
| 1962 | |
| — | |
| — | |
| No | |
| 0.18 |
| Cook | |
| — | |
| 0 / Not Applicable | |
| — | |
| — | |
| — | |
| 12365304 | |
| 09131080280000 |
Nearby Schools
| NAME: | DISTRICT: | DISTANCE: | |
|---|---|---|---|
|
Grade School
Melzer School |
63 | — | |
|
Middle School
Gemini Junior High School |
63 | Not in DB | |
|
High School
Maine East High School |
207 | Not in DB | |
Property History
| DATE: | EVENT: | PRICE: | SOURCE: |
|---|---|---|---|
| 15 Oct, 2010 | Sold | $255,000 | MRED MLS |
| 14 Oct, 2010 | Under contract | $269,000 | MRED MLS |
| 23 Aug, 2010 | Listed for sale | $269,000 | MRED MLS |
| 27 May, 2016 | Sold | $365,000 | MRED MLS |
| 29 Mar, 2016 | Under contract | $370,000 | MRED MLS |
| — | Last price change | $399,000 | MRED MLS |
| 12 Mar, 2016 | Listed for sale | $399,000 | MRED MLS |
| 18 Aug, 2025 | Sold | $537,500 | MRED MLS |
| 12 Aug, 2025 | Under contract | $549,900 | MRED MLS |
| 8 Aug, 2025 | Listed for sale | $549,900 | MRED MLS |
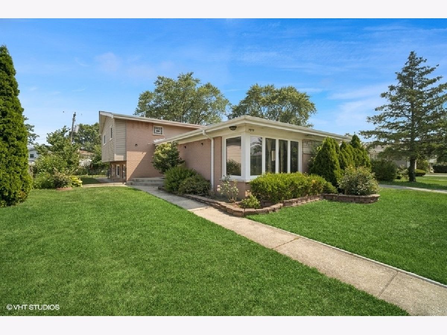
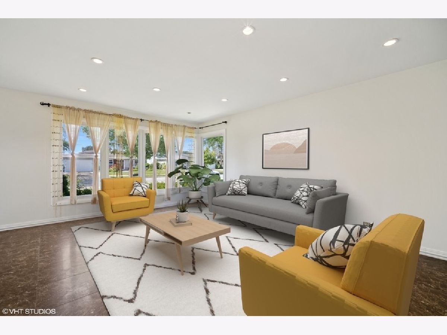
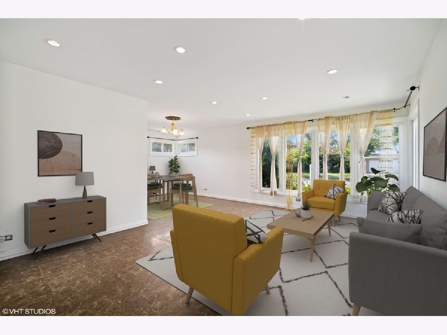
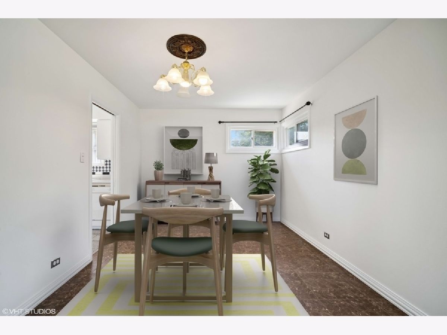
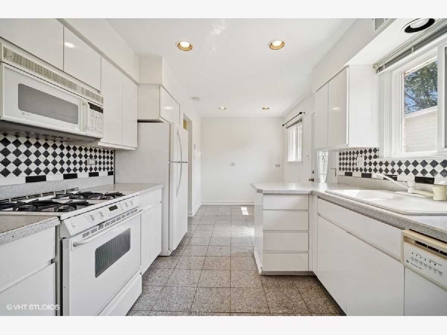
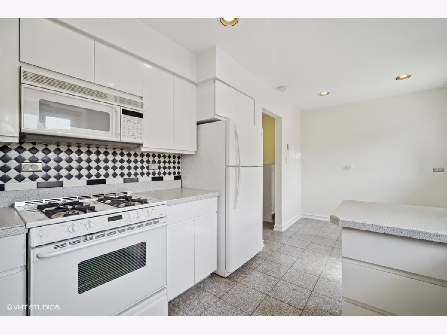
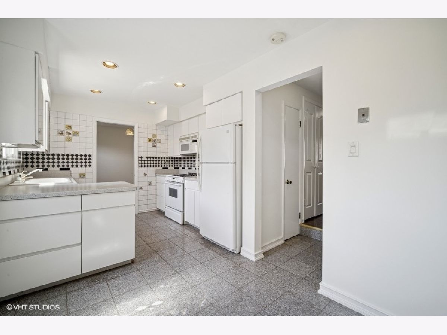
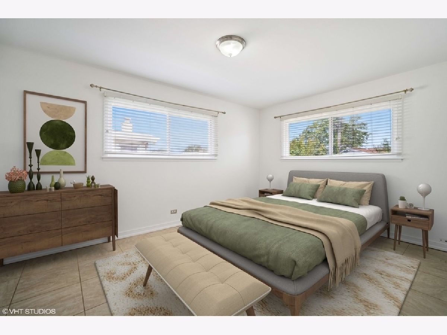
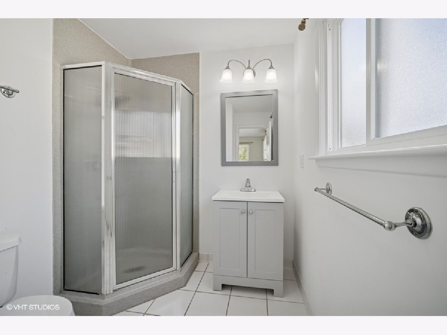
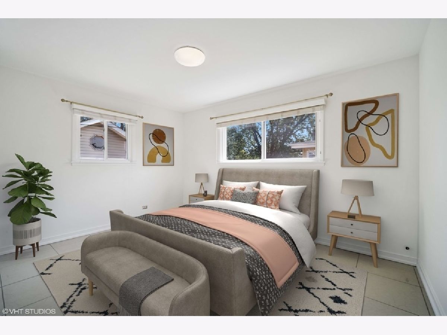
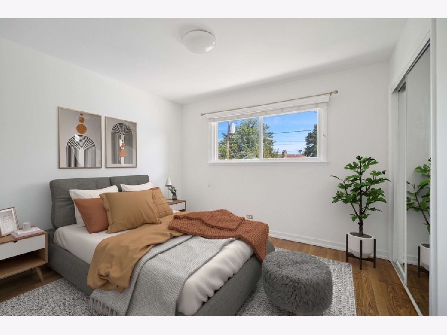
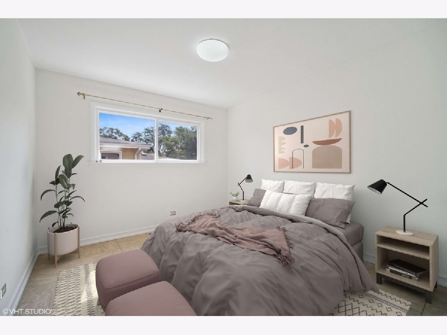
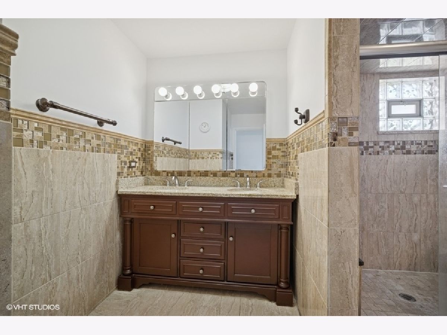
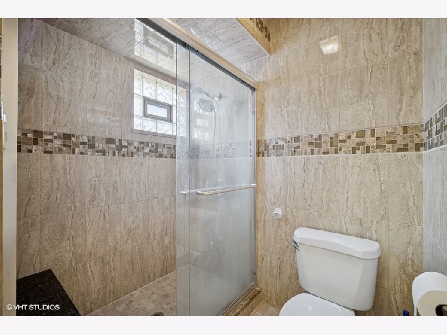
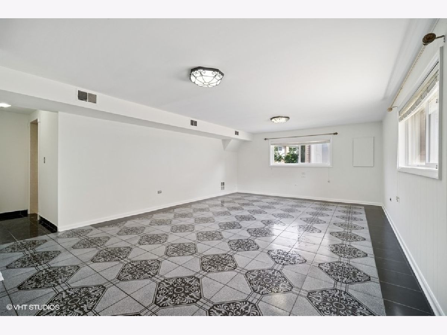
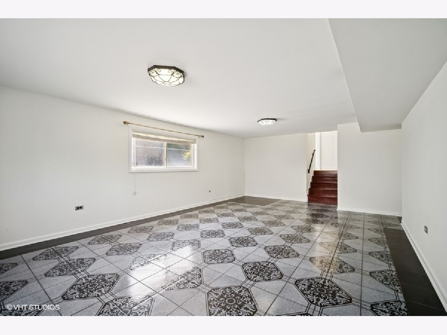
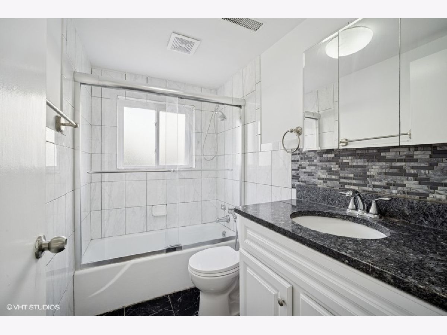
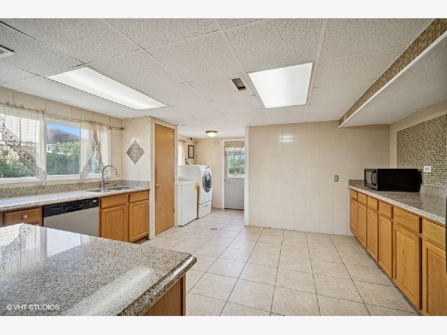
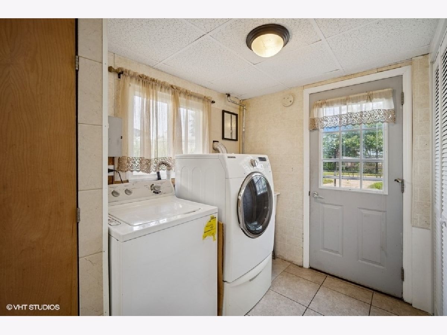
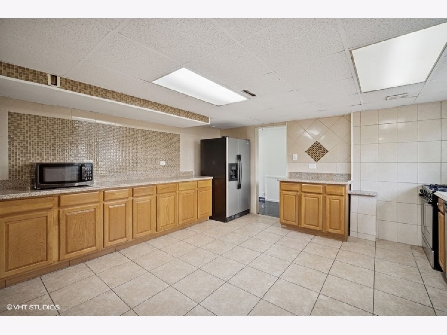
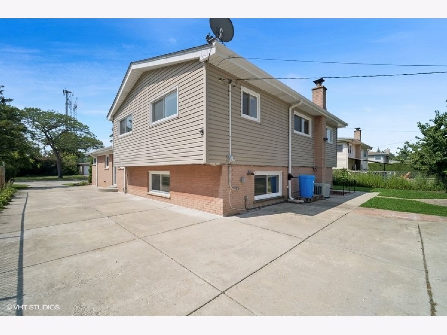
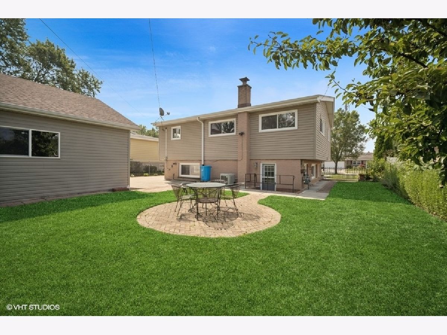
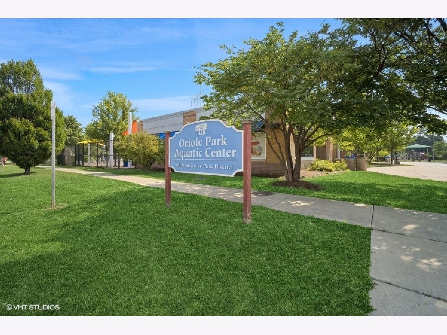
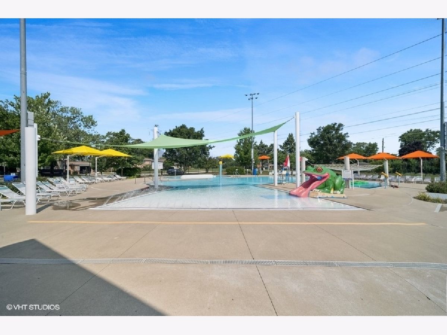
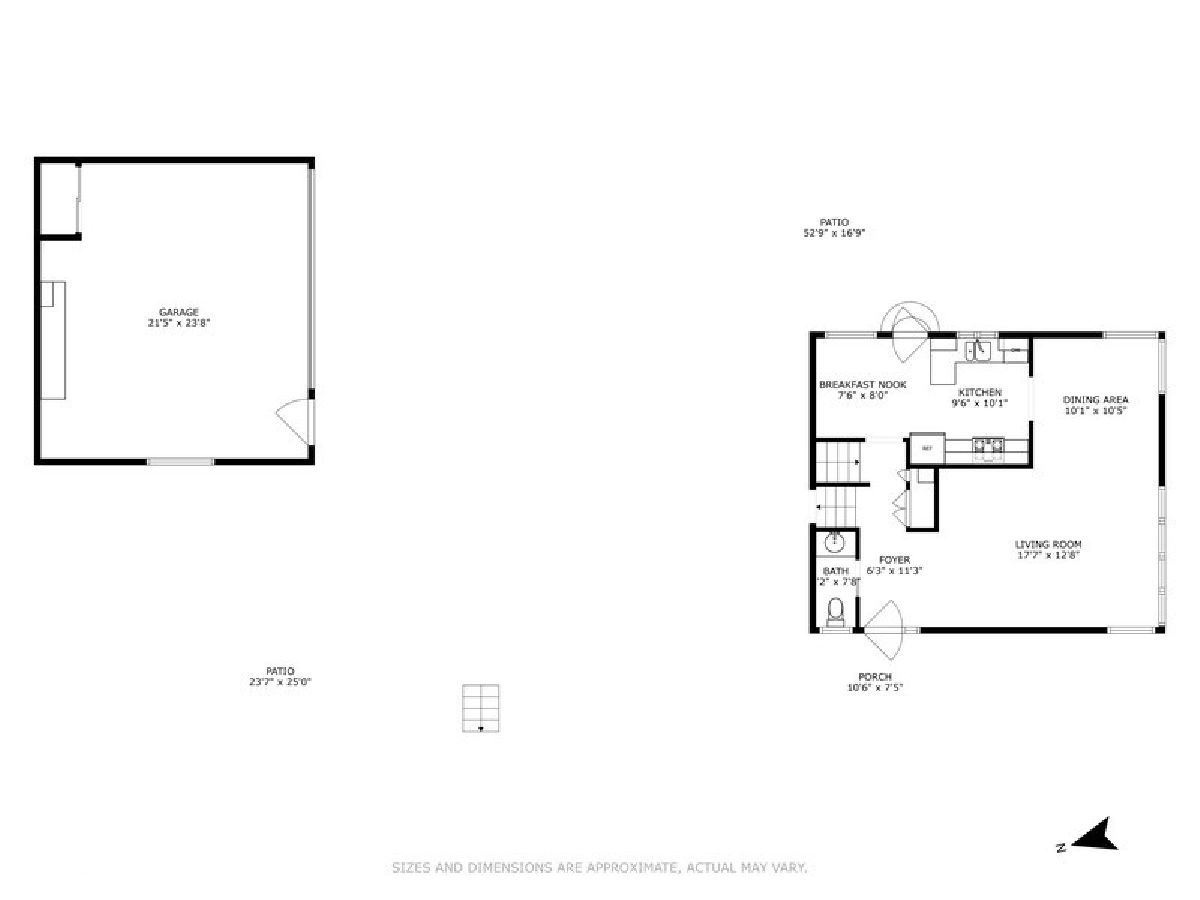
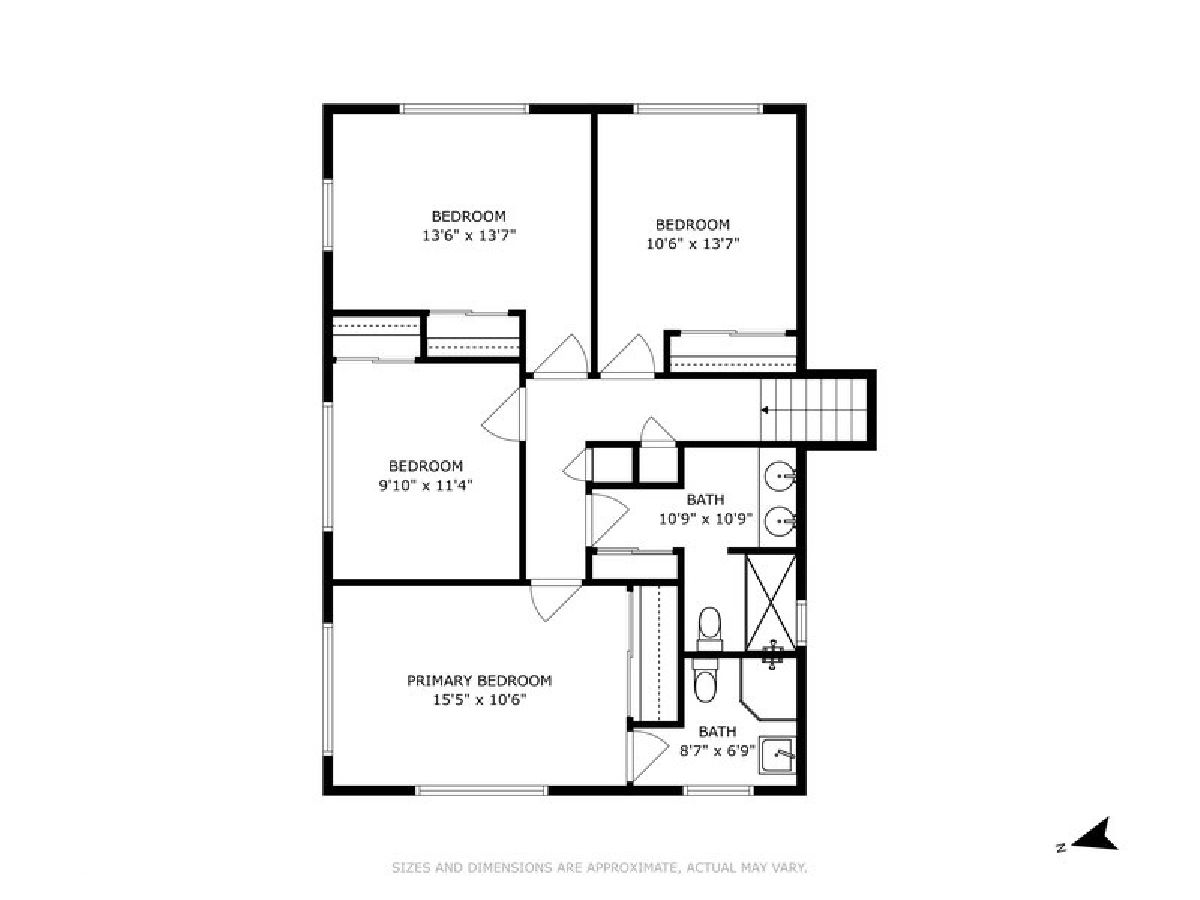
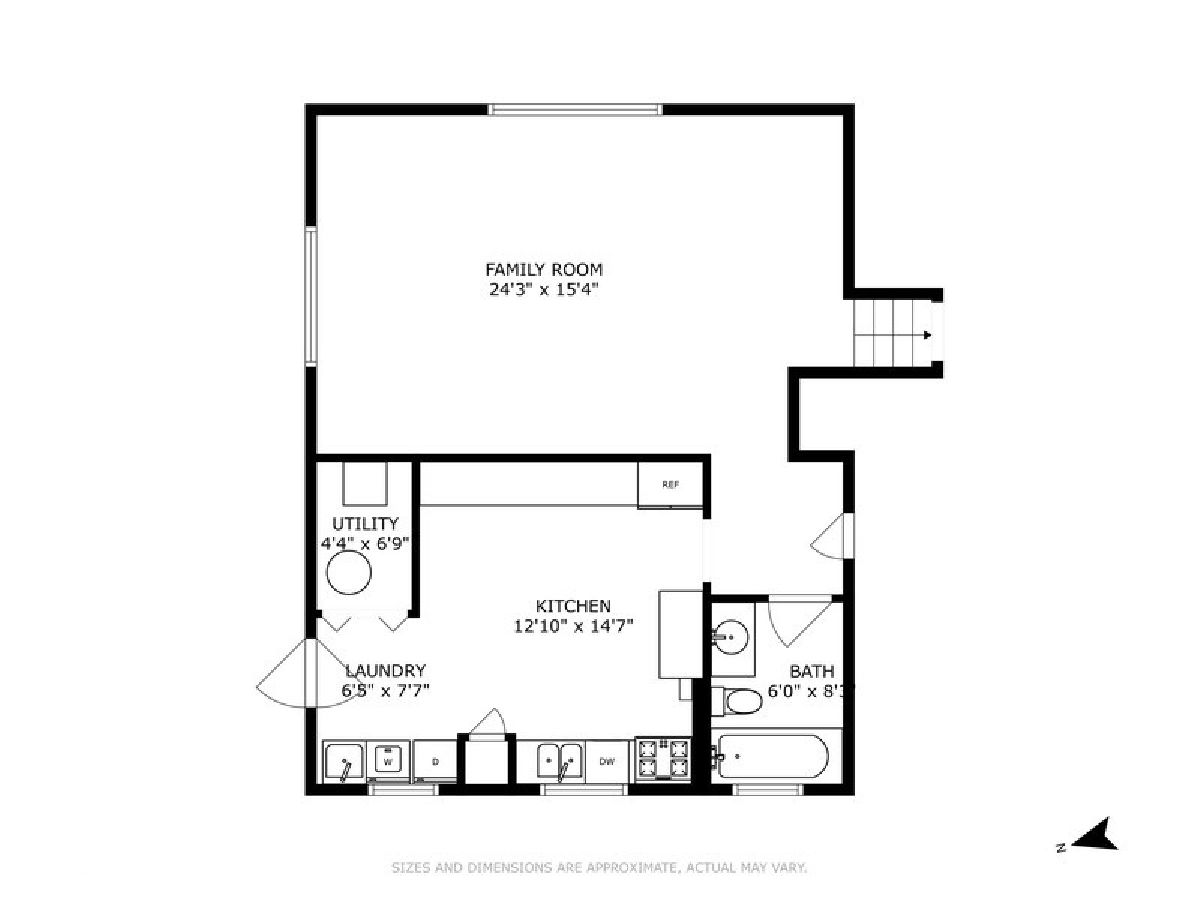
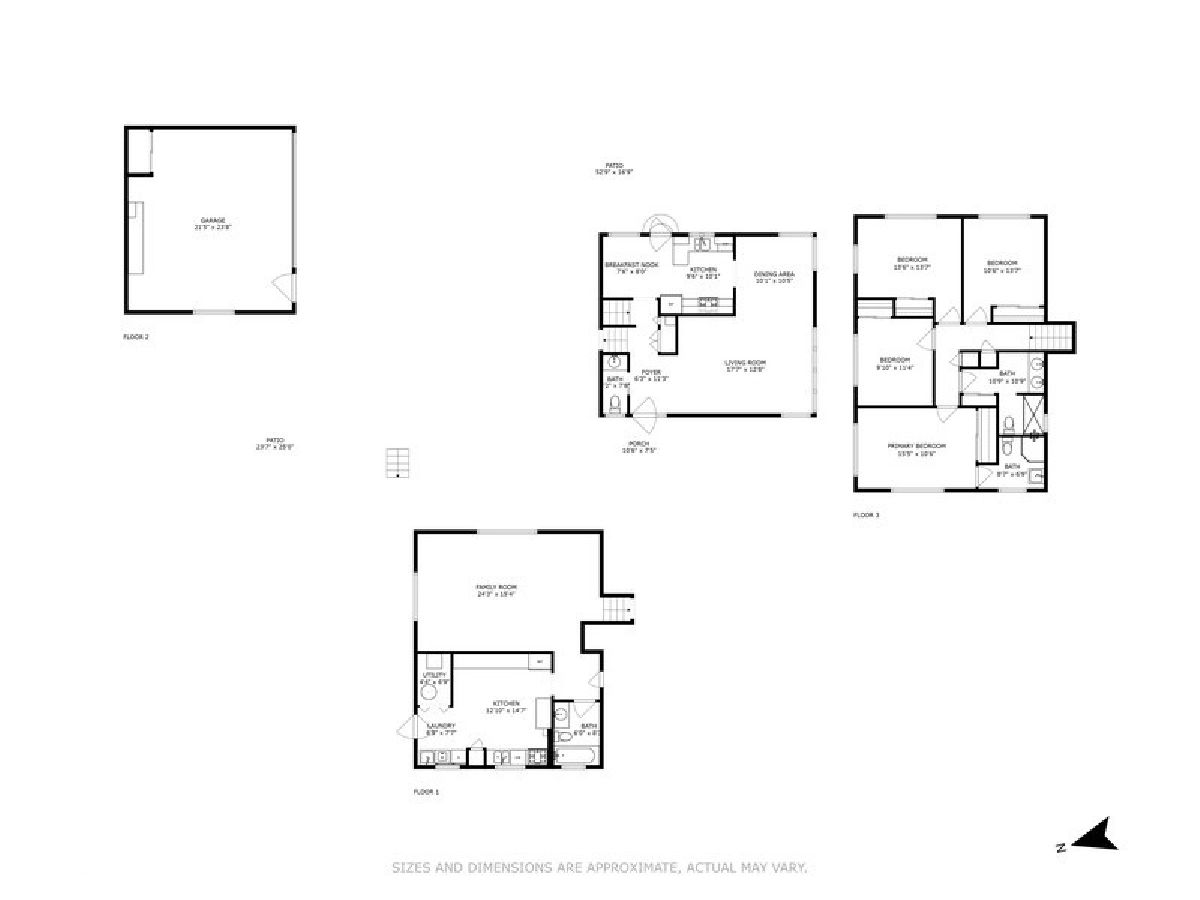
Room Specifics
Total Bedrooms: 4
Bedrooms Above Ground: 4
Bedrooms Below Ground: 0
Dimensions: —
Floor Type: —
Dimensions: —
Floor Type: —
Dimensions: —
Floor Type: —
Full Bathrooms: 4
Bathroom Amenities: Double Sink,Soaking Tub
Bathroom in Basement: 1
Rooms: —
Basement Description: —
Other Specifics
| 2.5 | |
| — | |
| — | |
| — | |
| — | |
| 60X125 | |
| — | |
| — | |
| — | |
| — | |
| Not in DB | |
| — | |
| — | |
| — | |
| — |
Tax History
| Year | Property Taxes |
|---|---|
| 2010 | $7,922 |
| 2016 | $7,766 |
| 2025 | $9,655 |
Contact Agent
Nearby Similar Homes
Nearby Sold Comparables
Contact Agent
Listing Provided By
Baird & Warner

