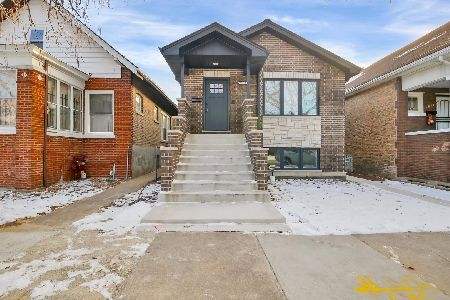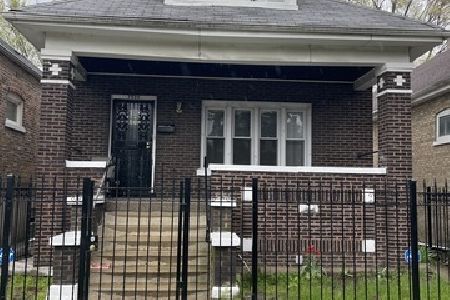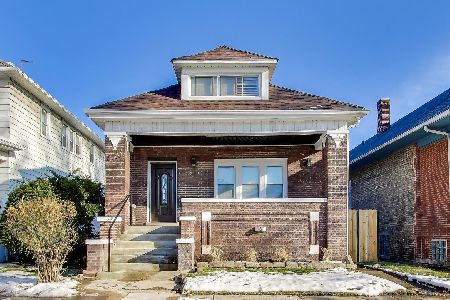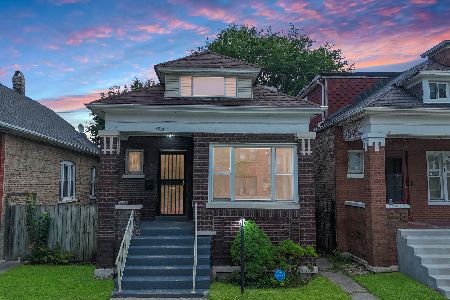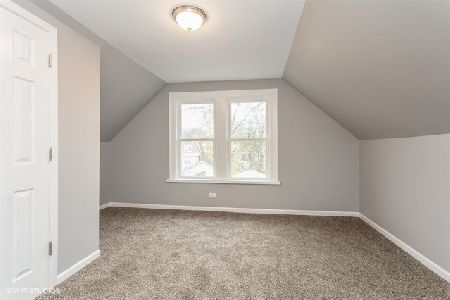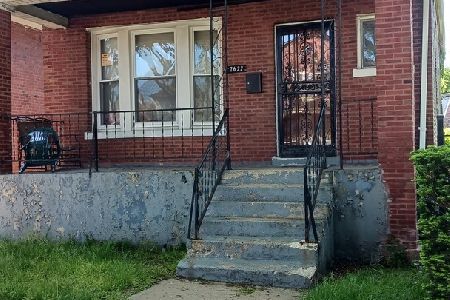7604 Vernon Avenue, Greater Grand Crossing, Chicago, Illinois 60619
$195,900
|
Sold
|
|
| Status: | Closed |
| Sqft: | 1,400 |
| Cost/Sqft: | $141 |
| Beds: | 3 |
| Baths: | 2 |
| Year Built: | 1915 |
| Property Taxes: | $797 |
| Days On Market: | 1182 |
| Lot Size: | 0,07 |
Description
This is the one! Stop by to view this charming Cape Cod home in the Greater Grand Crossing area. This property features 4 bedrooms 2 baths, a living room, a dining room, and a huge eat-in Kitchen with stainless steel appliances. You will have peace of mind knowing that this house has new plumbing, new electrical, new HVAC (A/C will be installed before appraisal); all worked done and completed with architectural plans and city permits. Spacious open floor plan with hardwood floors, modern fixtures, and finishes, and lots of natural light throughout! Exterior has fenced yard with concrete pad in the back. Don't miss out. Schedule your private tour today!***THIS PROPERTY MAY QUALIFY FOR DOWNPAYMENT ASSISTANCE (PLEASE CONTACT YOUR LENDER FOR MORE INFORMATION)***
Property Specifics
| Single Family | |
| — | |
| — | |
| 1915 | |
| — | |
| — | |
| No | |
| 0.07 |
| Cook | |
| — | |
| — / Not Applicable | |
| — | |
| — | |
| — | |
| 11666932 | |
| 20274080200000 |
Property History
| DATE: | EVENT: | PRICE: | SOURCE: |
|---|---|---|---|
| 19 Dec, 2022 | Sold | $195,900 | MRED MLS |
| 8 Nov, 2022 | Under contract | $197,900 | MRED MLS |
| 4 Nov, 2022 | Listed for sale | $197,900 | MRED MLS |
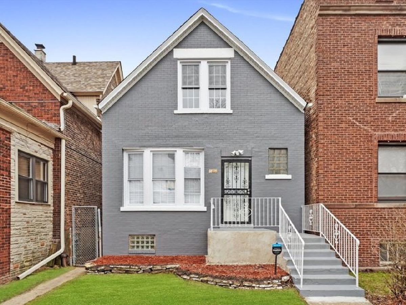
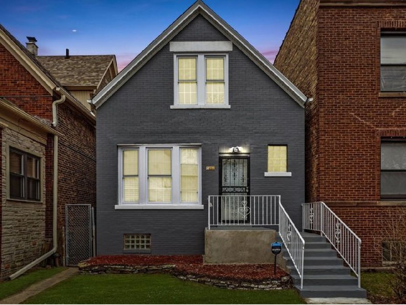
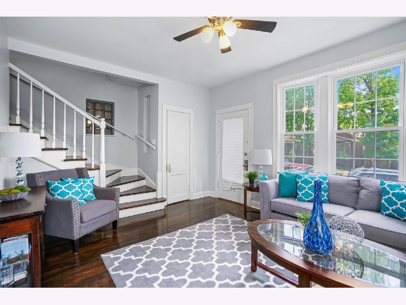
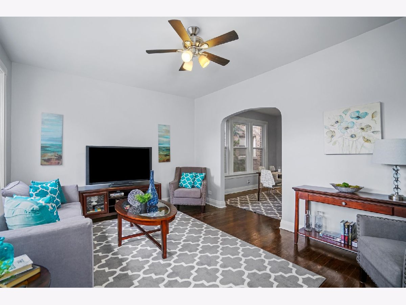
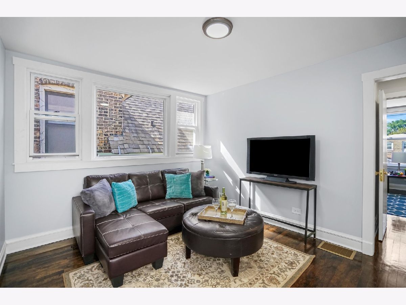
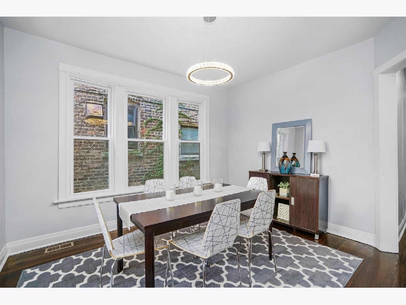
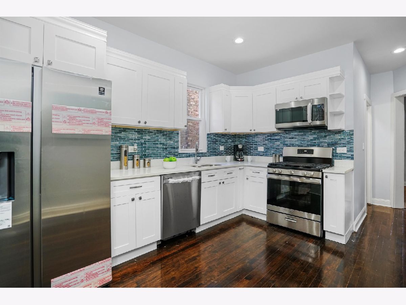
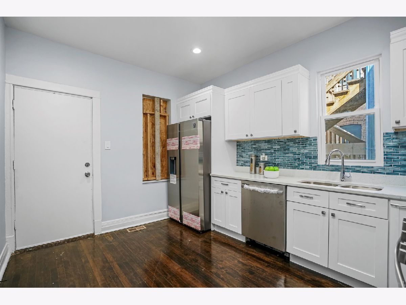
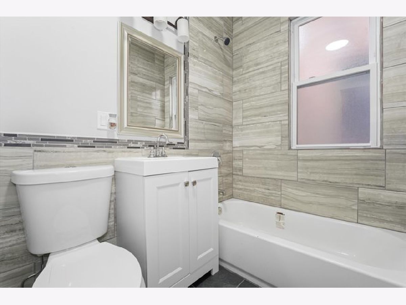
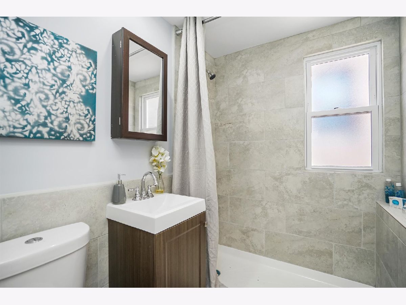
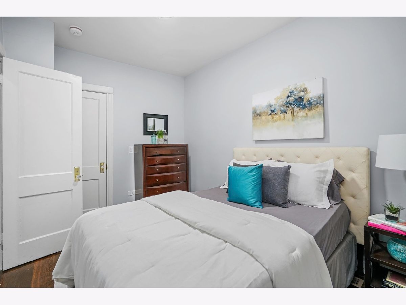
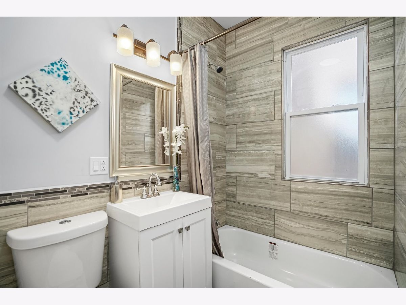
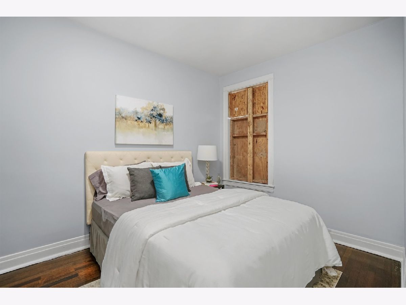
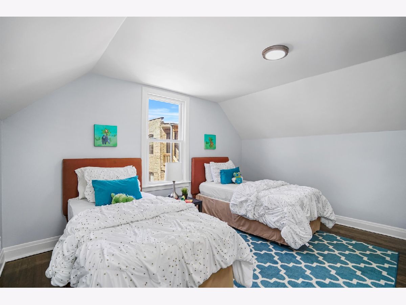
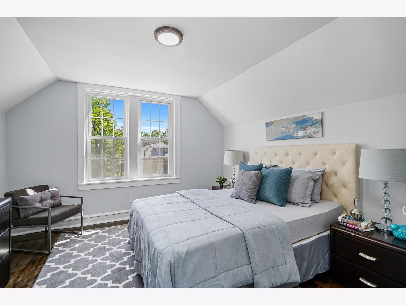
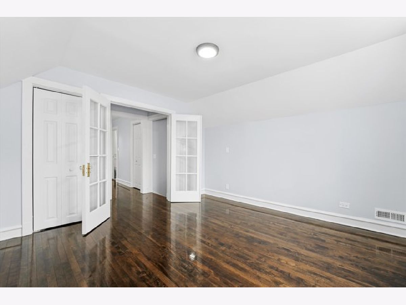
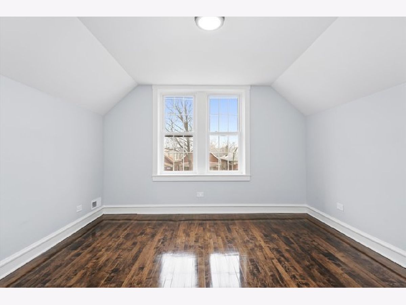
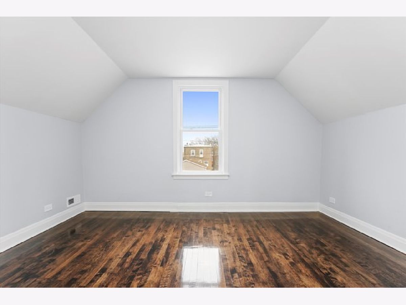
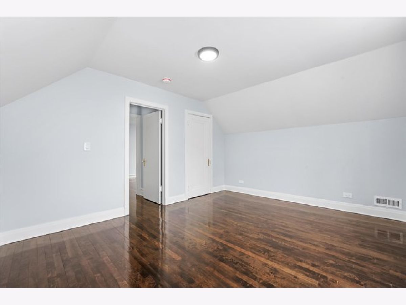
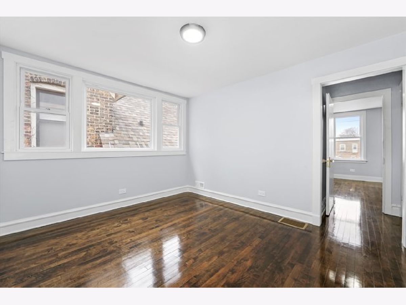
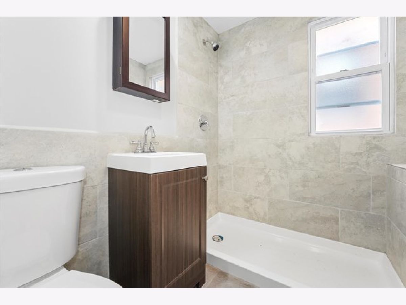
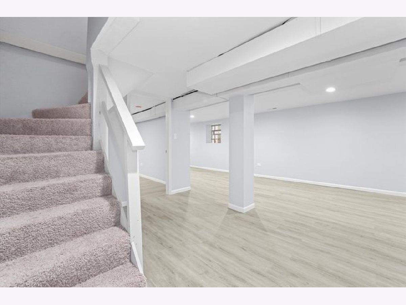
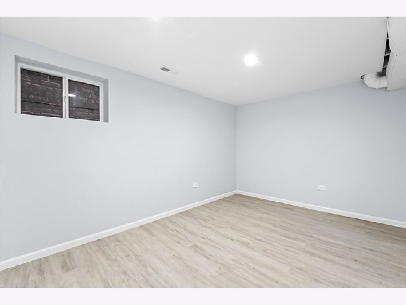
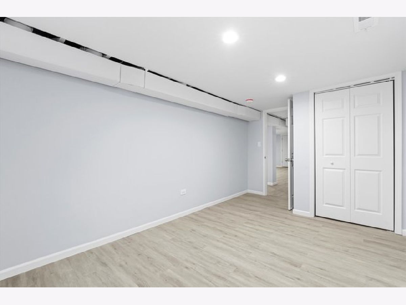
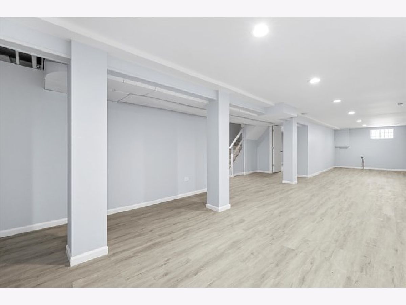
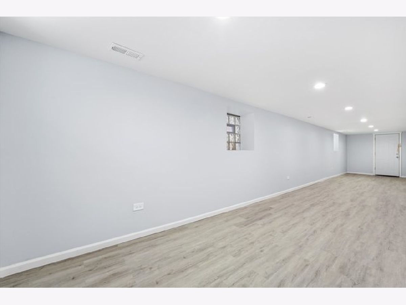
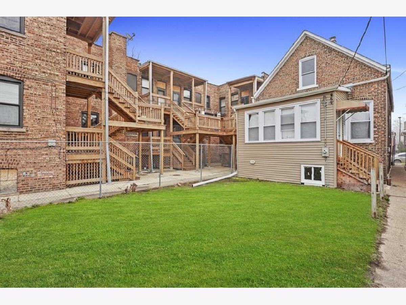
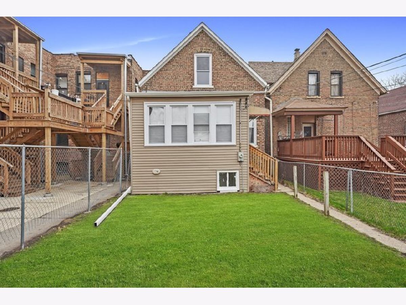
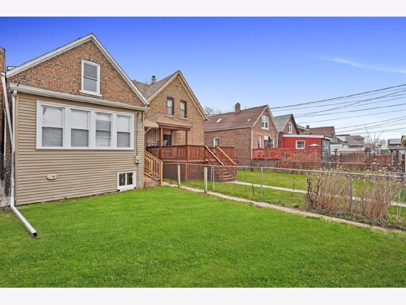
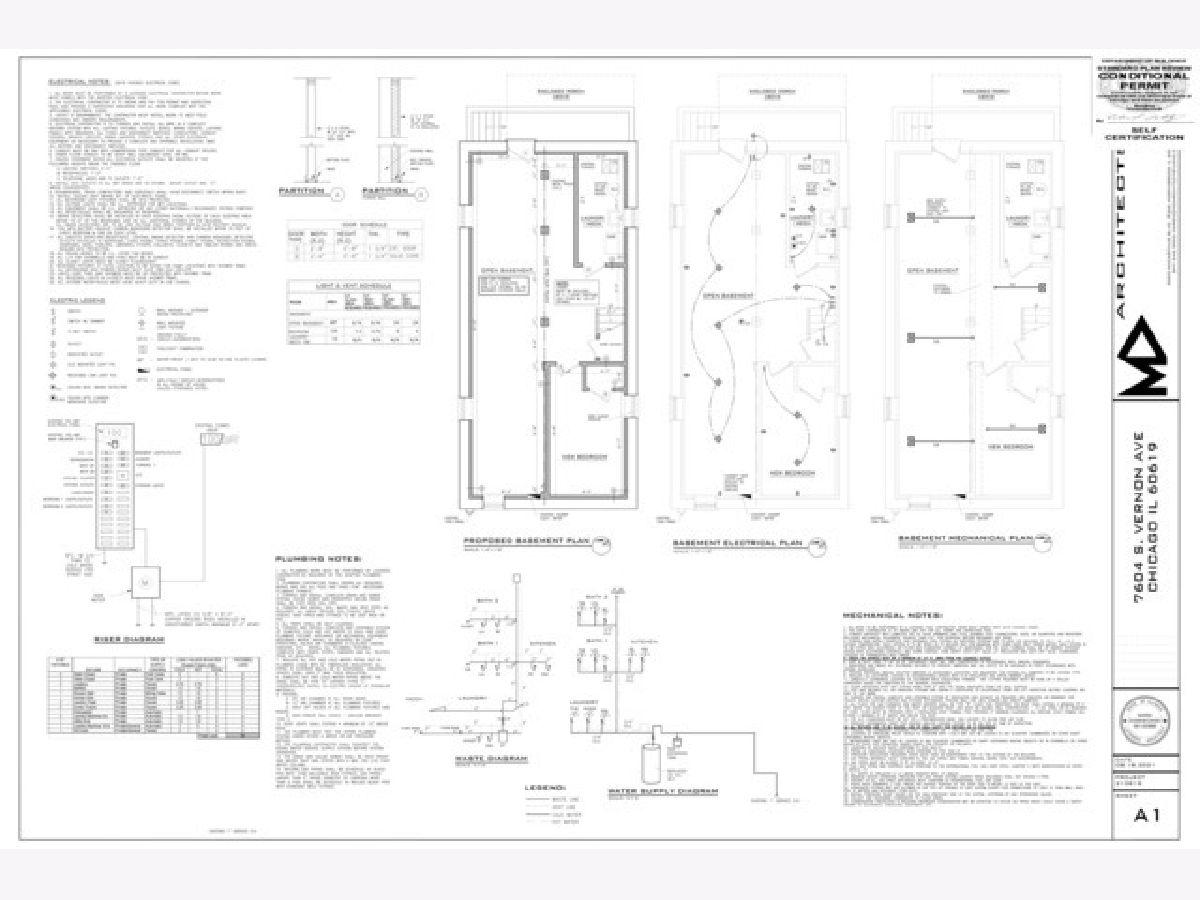
Room Specifics
Total Bedrooms: 4
Bedrooms Above Ground: 3
Bedrooms Below Ground: 1
Dimensions: —
Floor Type: —
Dimensions: —
Floor Type: —
Dimensions: —
Floor Type: —
Full Bathrooms: 2
Bathroom Amenities: —
Bathroom in Basement: 0
Rooms: —
Basement Description: Finished
Other Specifics
| — | |
| — | |
| — | |
| — | |
| — | |
| 3100 | |
| — | |
| — | |
| — | |
| — | |
| Not in DB | |
| — | |
| — | |
| — | |
| — |
Tax History
| Year | Property Taxes |
|---|---|
| 2022 | $797 |
Contact Agent
Nearby Similar Homes
Nearby Sold Comparables
Contact Agent
Listing Provided By
RE/MAX MI CASA

