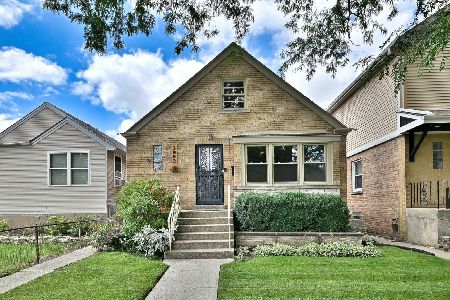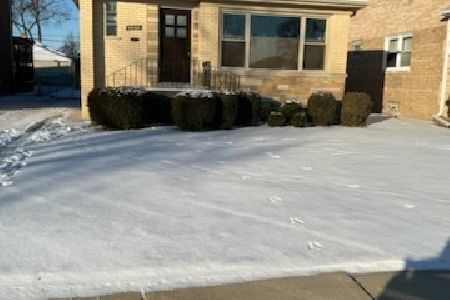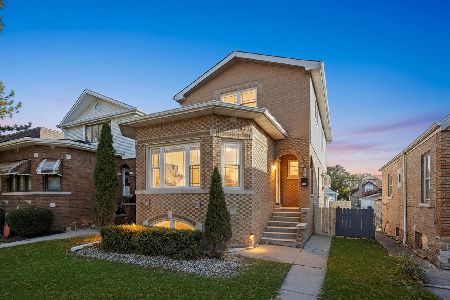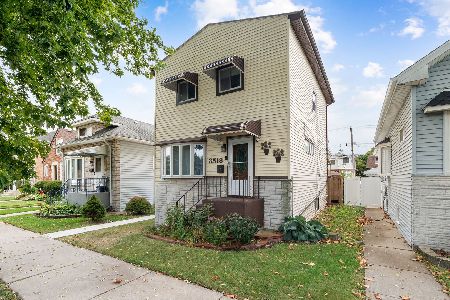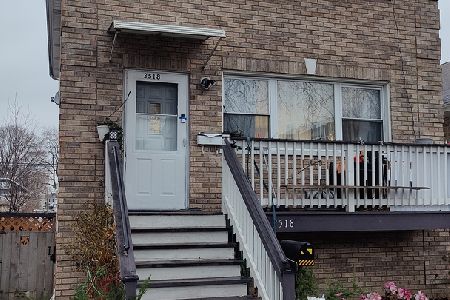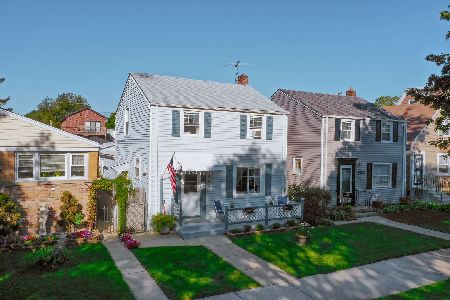7606 Forest Preserve Drive, Dunning, Chicago, Illinois 60634
$615,000
|
Sold
|
|
| Status: | Closed |
| Sqft: | 0 |
| Cost/Sqft: | — |
| Beds: | 3 |
| Baths: | 4 |
| Year Built: | 2006 |
| Property Taxes: | $9,978 |
| Days On Market: | 1772 |
| Lot Size: | 0,09 |
Description
Beautifully re-done and updated, newer construction 5 bedroom, 3.1 bath single family home in Dunning, close to Hiawatha Park & Indian Boundary Golf Course. While built in 2006, this home has been transformed to today's taste. From the modern color palette, to the custom millwork, renovated kitchens & baths to new windows throughout...this home is great for anyone with an eye towards design. Gathering & entertaining is a breeze with the massive living room with fireplace and wet bar with wine fridge. The massive chef's kitchen is complete with huge center island (with second sink) and bar seating, features marble-veined quartz counters, all-white cabinetry and stainless steel appliances (including 48" wide, 6 burner range with 2 ovens & grill). The owners created this space intelligently, with special features like pull out drawers pre-set for plate storage, utensils and more - a well thought out kitchen that will make your life easier and more organized! The adjoining dining room (which steps out to the back deck & yard), can also be split into 2 uses, with enough space to function as a dining room & family room/den combo. Refinished red oak flooring leads you through the rest of this floor & up to the second floor, with a sky-light lit staircase. The second level features king-sized, primary bedroom suite with vaulted ceilings & beautiful fireplace, and brand new, private bath with separate soaking tub & shower. Two additional bedrooms are well-sized and share a renovated hall bath. There's a washer/dryer on lower level with a 2nd laundry center on the 2nd floor! The lower level (which enjoys side entry access - allowing it to be used for home-based business/work from home situation if you need) features spacious family room with another fireplace & matching built-ins on either side, plus a 3rd full renovated bath and 2 spacious bedrooms (each with new carpet). 2 Car garage plus additional outdoor parking spaces (2) in front of the house, as the home is set back from Forest Preserve (and quiet inside!) Convenient to O'Hare, Harlem-Irving Plaza, Rosemont Entertainment District, Schiller Woods, parks and shopping. Come Home!
Property Specifics
| Single Family | |
| — | |
| — | |
| 2006 | |
| Full | |
| — | |
| No | |
| 0.09 |
| Cook | |
| — | |
| 0 / Not Applicable | |
| None | |
| Lake Michigan | |
| Public Sewer | |
| 11036224 | |
| 12241030330000 |
Nearby Schools
| NAME: | DISTRICT: | DISTANCE: | |
|---|---|---|---|
|
Grade School
Dever Elementary School |
299 | — | |
|
Middle School
Dever Elementary School |
299 | Not in DB | |
|
High School
Steinmetz Academic Centre Senior |
299 | Not in DB | |
Property History
| DATE: | EVENT: | PRICE: | SOURCE: |
|---|---|---|---|
| 7 Jun, 2013 | Sold | $395,000 | MRED MLS |
| 18 Apr, 2013 | Under contract | $399,000 | MRED MLS |
| 26 Mar, 2013 | Listed for sale | $399,000 | MRED MLS |
| 10 Aug, 2018 | Sold | $415,000 | MRED MLS |
| 17 Jul, 2018 | Under contract | $435,000 | MRED MLS |
| — | Last price change | $444,999 | MRED MLS |
| 14 Mar, 2018 | Listed for sale | $465,000 | MRED MLS |
| 12 May, 2021 | Sold | $615,000 | MRED MLS |
| 4 Apr, 2021 | Under contract | $649,900 | MRED MLS |
| 29 Mar, 2021 | Listed for sale | $649,900 | MRED MLS |
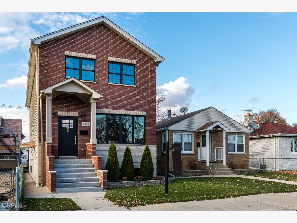
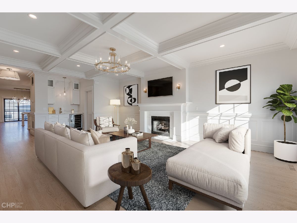
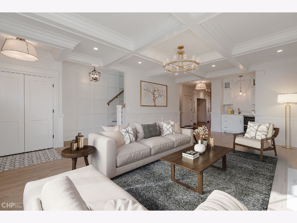
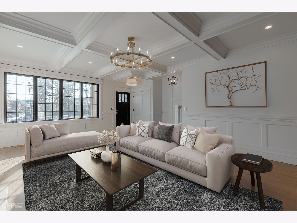
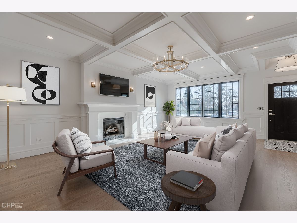
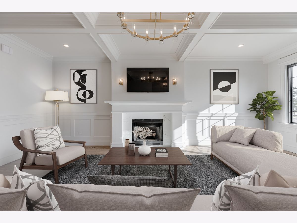
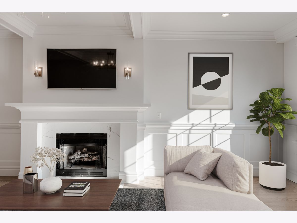
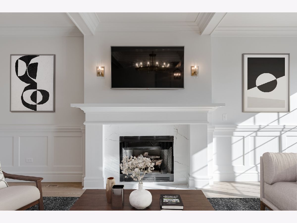
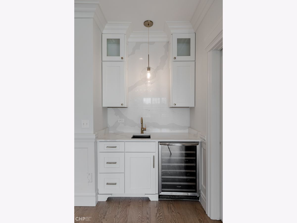
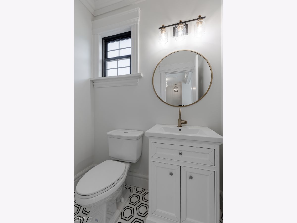
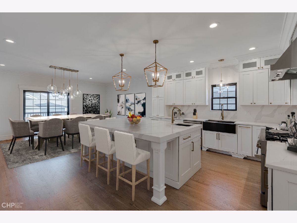
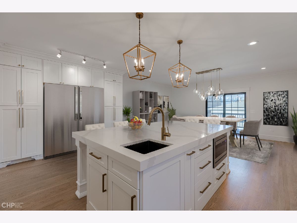
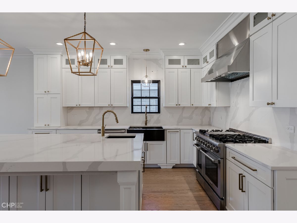
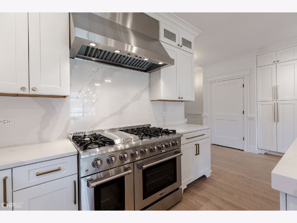
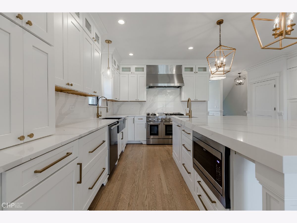
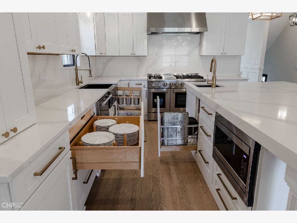
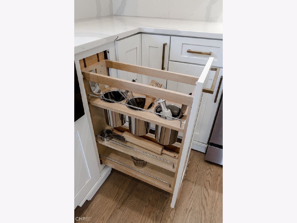
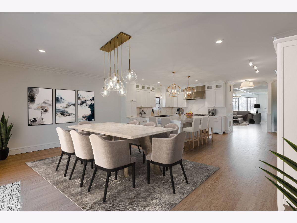
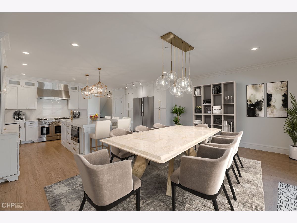
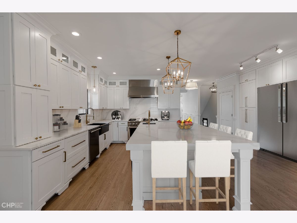
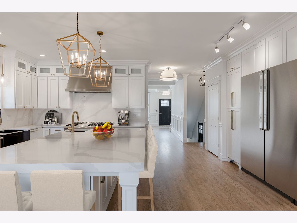
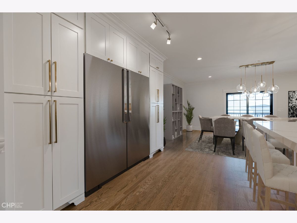
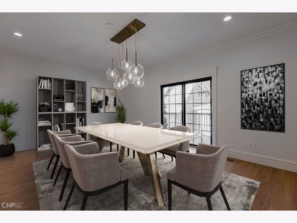
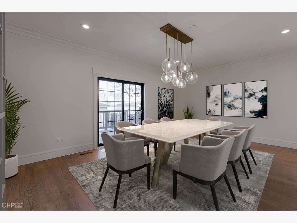
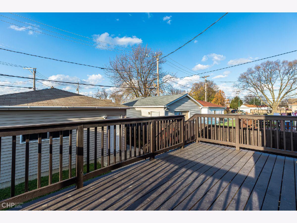
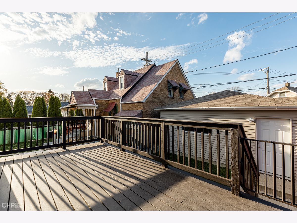
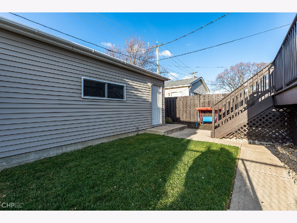
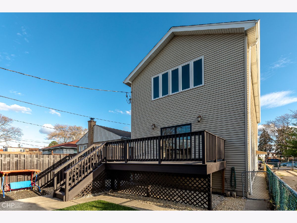
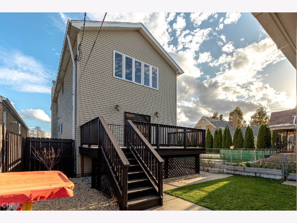
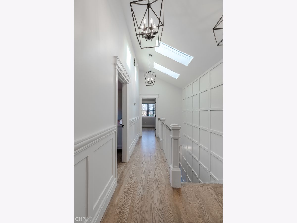
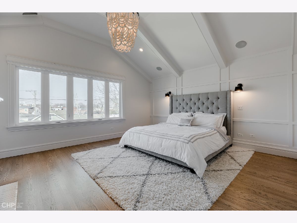
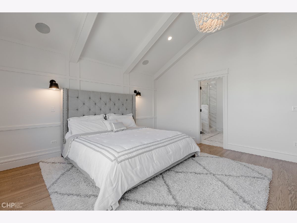
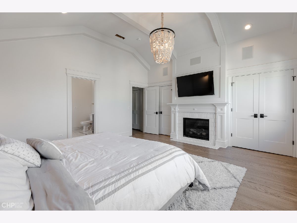
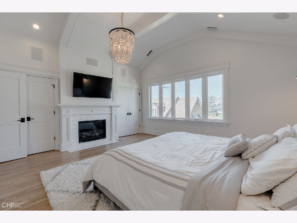
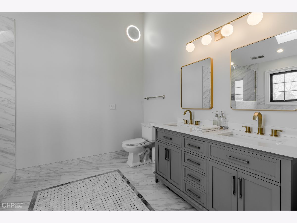
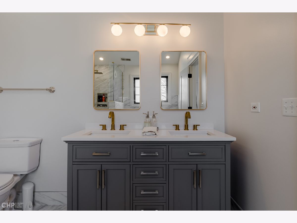
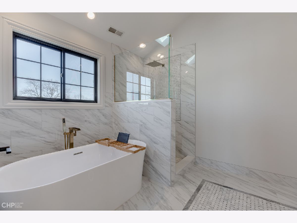
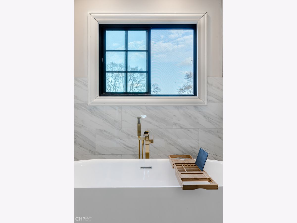
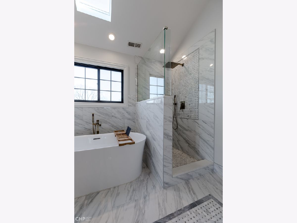
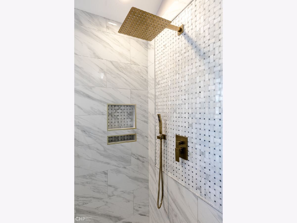
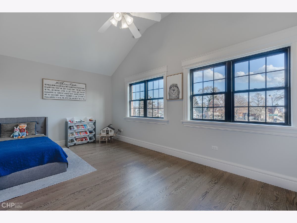
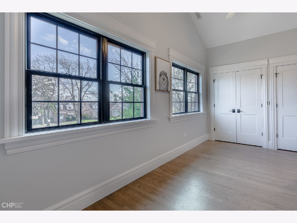
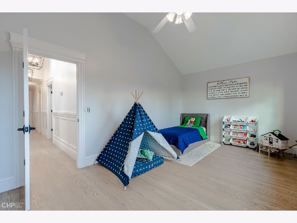
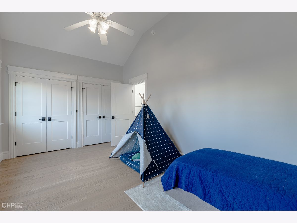
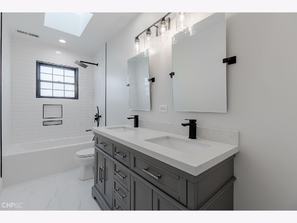
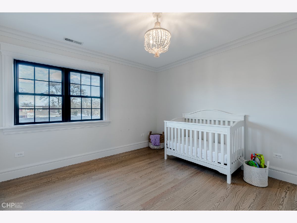
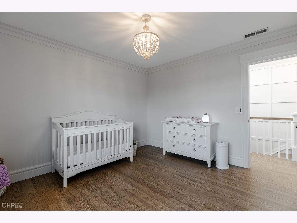
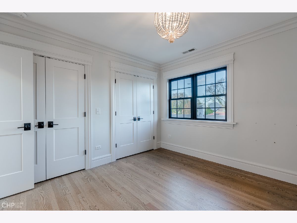
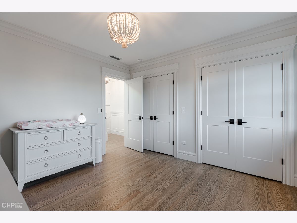
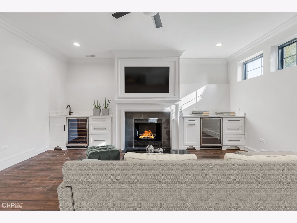
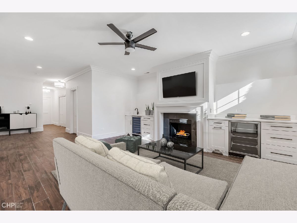
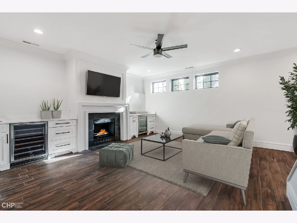
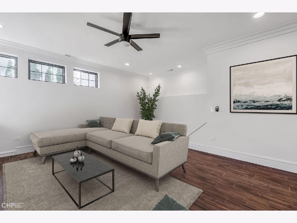
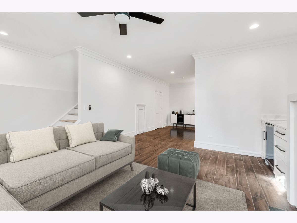
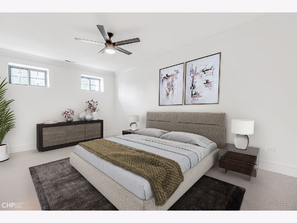
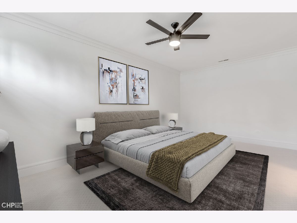
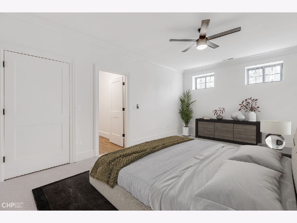
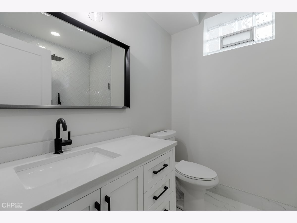
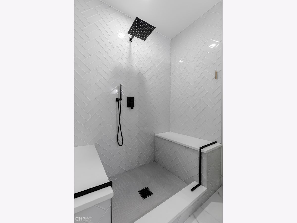
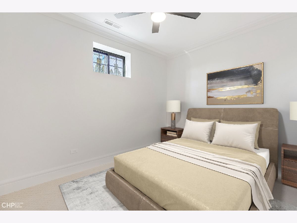
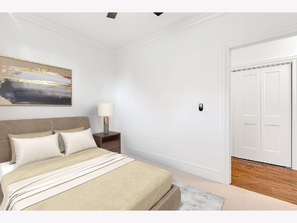
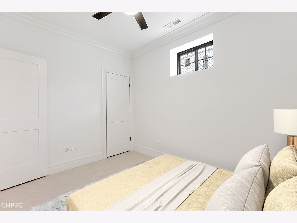
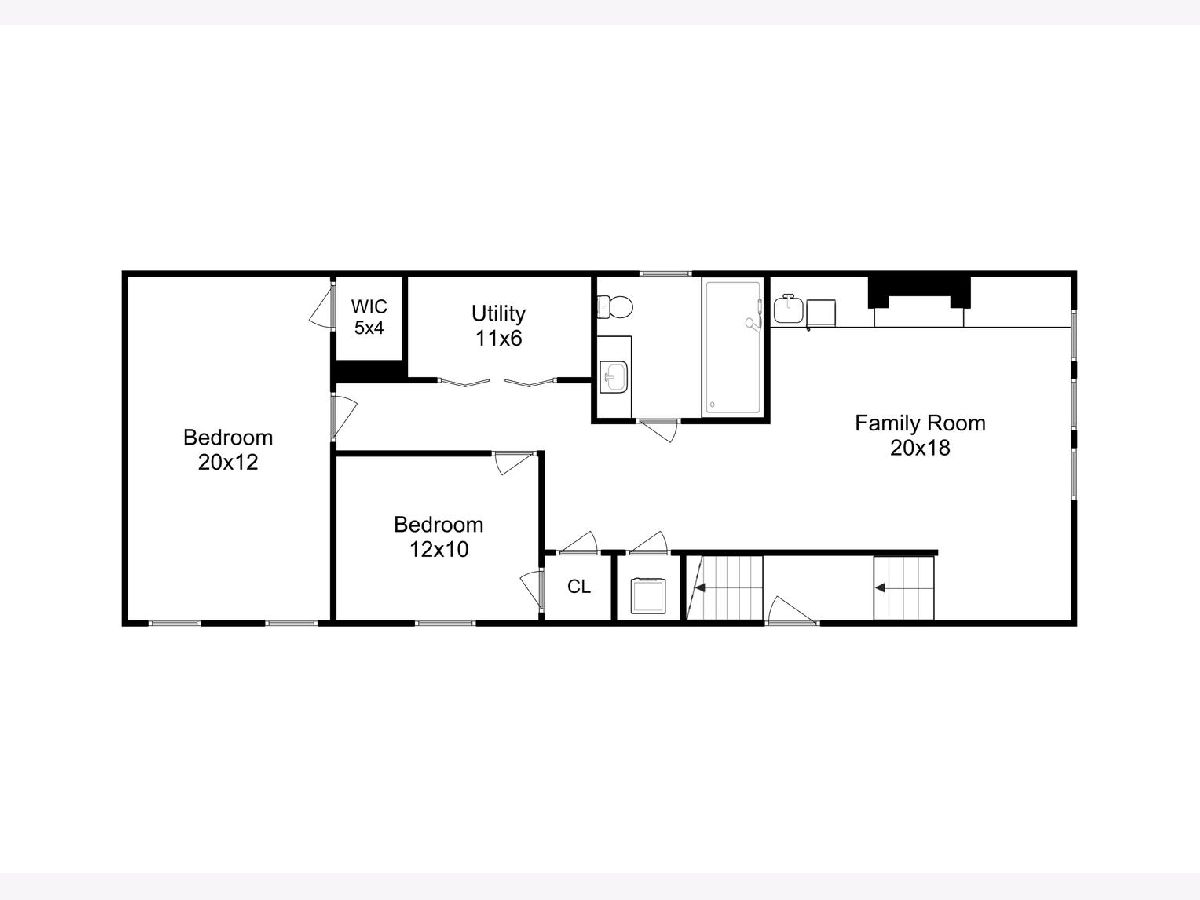
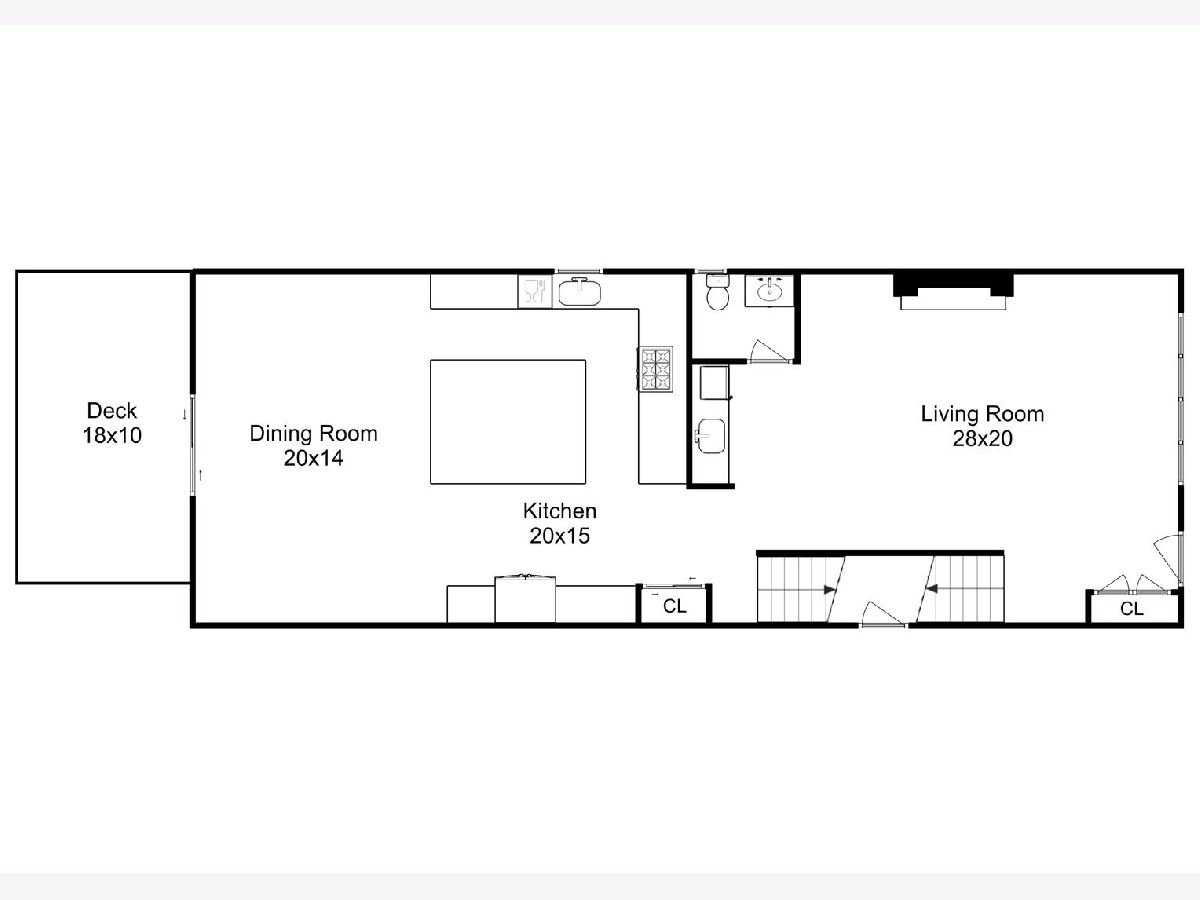
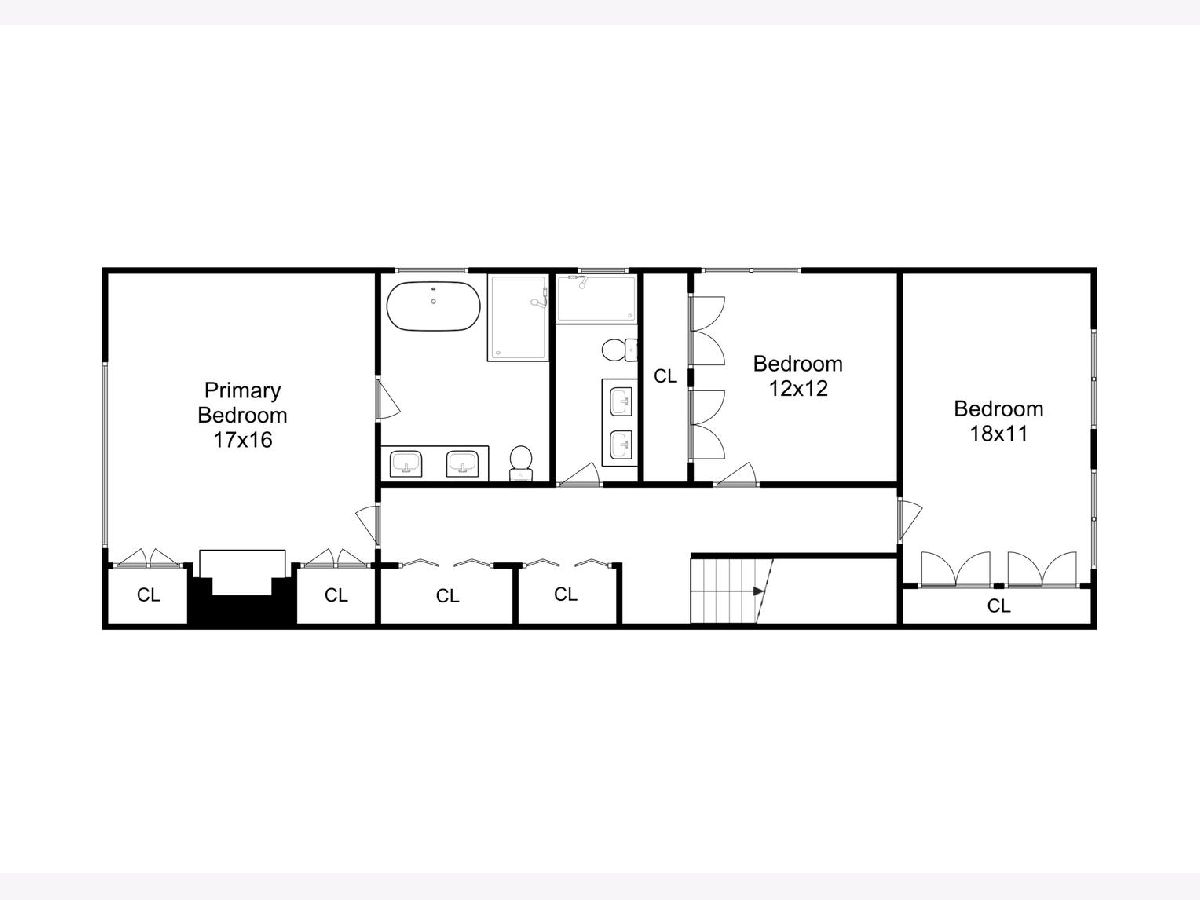
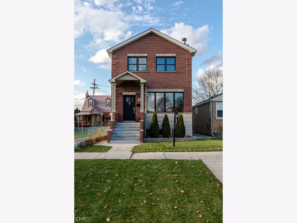
Room Specifics
Total Bedrooms: 5
Bedrooms Above Ground: 3
Bedrooms Below Ground: 2
Dimensions: —
Floor Type: Hardwood
Dimensions: —
Floor Type: Hardwood
Dimensions: —
Floor Type: Carpet
Dimensions: —
Floor Type: —
Full Bathrooms: 4
Bathroom Amenities: Separate Shower,Double Sink
Bathroom in Basement: 1
Rooms: Bedroom 5,Deck
Basement Description: Finished
Other Specifics
| 2 | |
| Concrete Perimeter | |
| Other | |
| Deck, Storms/Screens | |
| — | |
| 30 X 125 | |
| — | |
| Full | |
| Skylight(s), Bar-Dry, Bar-Wet, Hardwood Floors, Second Floor Laundry, Built-in Features, Walk-In Closet(s), Coffered Ceiling(s), Special Millwork | |
| Double Oven, Microwave, Dishwasher, Refrigerator, Washer, Dryer, Disposal, Stainless Steel Appliance(s), Wine Refrigerator, Range Hood, Gas Cooktop | |
| Not in DB | |
| Park, Curbs, Sidewalks, Street Lights, Street Paved | |
| — | |
| — | |
| Gas Log, Gas Starter |
Tax History
| Year | Property Taxes |
|---|---|
| 2013 | $7,834 |
| 2018 | $7,125 |
| 2021 | $9,978 |
Contact Agent
Nearby Similar Homes
Nearby Sold Comparables
Contact Agent
Listing Provided By
Baird & Warner

