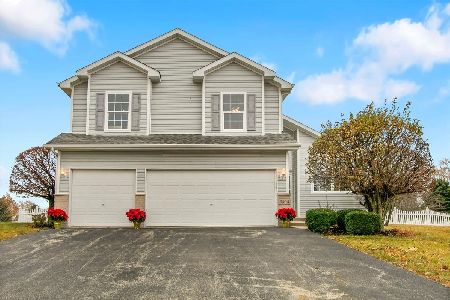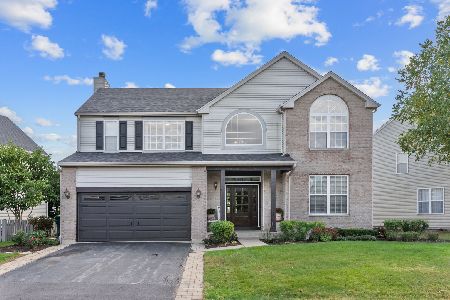7606 Red Oak Drive, Plainfield, Illinois 60586
$242,500
|
Sold
|
|
| Status: | Closed |
| Sqft: | 2,000 |
| Cost/Sqft: | $120 |
| Beds: | 3 |
| Baths: | 3 |
| Year Built: | 2005 |
| Property Taxes: | $5,639 |
| Days On Market: | 2780 |
| Lot Size: | 0,19 |
Description
Come and be Charmed by this 3Bd/2.1Bth Home In the Plainfield 202 Schl Dstrct. Pristine Mdl Blt Hme in This Autumn Fields sbdvision. As you enter the Elegant 2 Story Fyer, you will notice the following. Lrge Lvng Rm! 1st Flr Powder Rm! Separate 1st Flr Lndry Rm/Mud Rm! Gourmet Eat-In Kitchen, A Cook's Drm! All Ktchn S.S. New Appliances Stay! Only 1 YEAR OLD! A Large Family Rm with Wood & Gas Burning Fireplce! NEW Cstom Organizers in Closets, Mster Bdrm suite W/Master Bath Suite, W/Separate Shower, Double Vanity Sink and Whirlpool Tub Overlooking A Beautiful Private Bckyrd, GREAT For Entrtning. New Paint In many rms! Get Ready for summertime and Hop Into the ovrszed Pool, Relax by the outdoor Firepit, take your dog into the lrge dog run wth garage entry. Full size swing set for the kids to enjoy. Unfinished Basement is awaiting your personal touch! A Quiet Neighborhood with great Neighbors and Great Schools. This Home is a Pleasure to Show. Market is limited! This home won't last!
Property Specifics
| Single Family | |
| — | |
| Traditional | |
| 2005 | |
| Full | |
| SIENNA | |
| No | |
| 0.19 |
| Kendall | |
| Autumn Fields | |
| 300 / Annual | |
| Insurance | |
| Public | |
| Public Sewer, Sewer-Storm | |
| 09977016 | |
| 0625374011 |
Nearby Schools
| NAME: | DISTRICT: | DISTANCE: | |
|---|---|---|---|
|
Grade School
Thomas Jefferson Elementary Scho |
202 | — | |
|
Middle School
Aux Sable Middle School |
202 | Not in DB | |
|
High School
Plainfield South High School |
202 | Not in DB | |
Property History
| DATE: | EVENT: | PRICE: | SOURCE: |
|---|---|---|---|
| 31 Jul, 2018 | Sold | $242,500 | MRED MLS |
| 10 Jun, 2018 | Under contract | $240,000 | MRED MLS |
| 7 Jun, 2018 | Listed for sale | $240,000 | MRED MLS |
Room Specifics
Total Bedrooms: 3
Bedrooms Above Ground: 3
Bedrooms Below Ground: 0
Dimensions: —
Floor Type: Carpet
Dimensions: —
Floor Type: Carpet
Full Bathrooms: 3
Bathroom Amenities: Whirlpool,Separate Shower,Double Sink
Bathroom in Basement: 1
Rooms: No additional rooms
Basement Description: Unfinished
Other Specifics
| 3 | |
| Concrete Perimeter | |
| Concrete | |
| Patio, Brick Paver Patio, Above Ground Pool, Storms/Screens, Outdoor Fireplace | |
| Fenced Yard,Landscaped | |
| 65' X 125' X 65' X 125' | |
| — | |
| Full | |
| Vaulted/Cathedral Ceilings, Hardwood Floors, First Floor Laundry | |
| Range, Microwave, Dishwasher, High End Refrigerator, Washer, Dryer, Disposal, Cooktop | |
| Not in DB | |
| Sidewalks, Street Lights, Street Paved | |
| — | |
| — | |
| Wood Burning, Gas Starter |
Tax History
| Year | Property Taxes |
|---|---|
| 2018 | $5,639 |
Contact Agent
Nearby Similar Homes
Nearby Sold Comparables
Contact Agent
Listing Provided By
Baird & Warner









