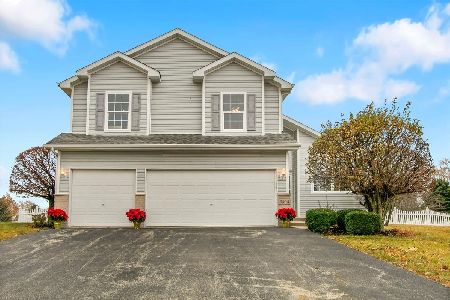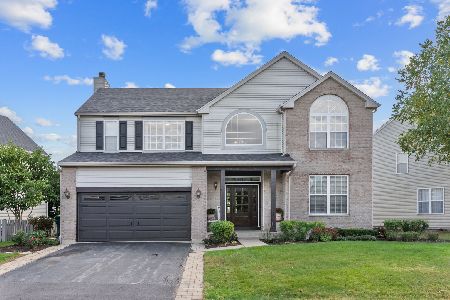7609 Locust Lane, Plainfield, Illinois 60544
$207,500
|
Sold
|
|
| Status: | Closed |
| Sqft: | 1,950 |
| Cost/Sqft: | $103 |
| Beds: | 3 |
| Baths: | 3 |
| Year Built: | 2003 |
| Property Taxes: | $5,203 |
| Days On Market: | 4615 |
| Lot Size: | 0,00 |
Description
Dramatic Entry; Vaulted Gorgeous Large Plank HW Floors; Amazing Kitchen w/ Maple Cabinets; Breakfast Bar and Dining Area Open to Huge Family Room. Den/Office on Main level and Separate Laundry Room. Master Suite w/Luxury bath & WIC; Jack & Jill Bath; Plus Professionally Finished Basement; 3 Car Garage; Fully Fenced Yard; Tons of Storage and Priced to Sell
Property Specifics
| Single Family | |
| — | |
| — | |
| 2003 | |
| Full | |
| — | |
| No | |
| — |
| Kendall | |
| — | |
| 264 / Annual | |
| Other | |
| Public | |
| Public Sewer | |
| 08354919 | |
| 0625374021 |
Property History
| DATE: | EVENT: | PRICE: | SOURCE: |
|---|---|---|---|
| 31 Jul, 2013 | Sold | $207,500 | MRED MLS |
| 1 Jun, 2013 | Under contract | $200,000 | MRED MLS |
| 29 May, 2013 | Listed for sale | $200,000 | MRED MLS |
Room Specifics
Total Bedrooms: 3
Bedrooms Above Ground: 3
Bedrooms Below Ground: 0
Dimensions: —
Floor Type: Carpet
Dimensions: —
Floor Type: Carpet
Full Bathrooms: 3
Bathroom Amenities: Separate Shower,Double Sink
Bathroom in Basement: 0
Rooms: Den
Basement Description: Finished
Other Specifics
| 3 | |
| Concrete Perimeter | |
| Asphalt | |
| Patio | |
| Fenced Yard | |
| 65X138X102X132 | |
| — | |
| Full | |
| Vaulted/Cathedral Ceilings, Skylight(s) | |
| Range, Microwave, Dishwasher, Refrigerator, Washer, Dryer | |
| Not in DB | |
| Sidewalks, Street Lights, Street Paved | |
| — | |
| — | |
| — |
Tax History
| Year | Property Taxes |
|---|---|
| 2013 | $5,203 |
Contact Agent
Nearby Similar Homes
Nearby Sold Comparables
Contact Agent
Listing Provided By
Coldwell Banker Residential









