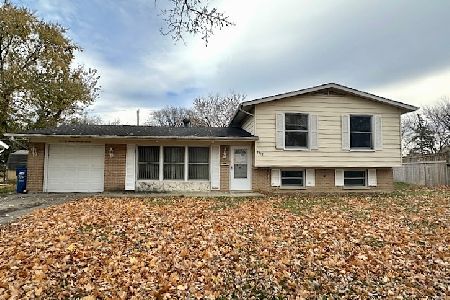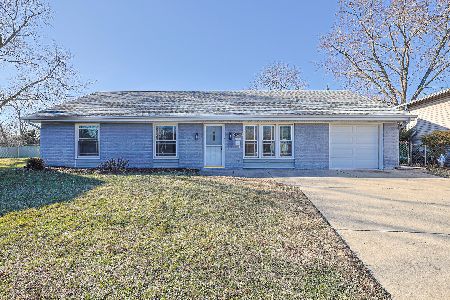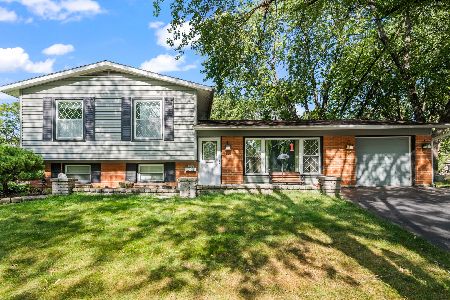7609 Brookside Drive, Hanover Park, Illinois 60133
$332,000
|
Sold
|
|
| Status: | Closed |
| Sqft: | 1,865 |
| Cost/Sqft: | $174 |
| Beds: | 3 |
| Baths: | 2 |
| Year Built: | 1968 |
| Property Taxes: | $5,961 |
| Days On Market: | 1726 |
| Lot Size: | 0,22 |
Description
Model Perfect & Simply Stunning! This One-of-a-kind, Customized Split-level home is situated in one of the most beautiful locations in Hanover Park with the convenience of being close to everything including Schaumburg Schools! Entryway welcomes you to a beautifully Remodeled home that's been Lovingly cared for from top-to-bottom by long-time owner! Every detail considered. Truly a must see! New Kitchen (2020) offers upgraded "Shaker Style" Cabinets, Center Island, Expansive Quartz Counters, Custom Tile, Lighting, pull-out drawers & Stainless Steel(print-proof) upgraded Appliances! Large Family Room w/Custom Built Bar! Remodeled/updated Baths! Most of the home newer paint. Closet organizers. Attached 2 car garage and Extra-Long driveway (new in 2010)! Beautiful 3 season Screened-Deck (new decking 2016) Gazebo, Pool Deck & Heated24 foot Swimming Pool(with newer liner).. all overlooking private, deep yard backing to acres of park and open space.. and just a few steps to the elementary School! Plus a huge, custom built multi-level shed with about 350 sq.ft. of storage space. And.. So much is newer: Roof, 2018. Water Heater, 2015. Furnace, 2011. Newer, partial exterior sewer-line w/cleanout replaced. Newer Windows and Doors too. Come take a look! The perfect home for fun and entertaining! Make your move!
Property Specifics
| Single Family | |
| — | |
| Tri-Level | |
| 1968 | |
| Full,English | |
| SPLIT | |
| No | |
| 0.22 |
| Cook | |
| Hanover Highlands | |
| 0 / Not Applicable | |
| None | |
| Lake Michigan | |
| Public Sewer | |
| 11072054 | |
| 07304110090000 |
Nearby Schools
| NAME: | DISTRICT: | DISTANCE: | |
|---|---|---|---|
|
Grade School
Anne Fox Elementary School |
54 | — | |
|
Middle School
Jane Addams Junior High School |
54 | Not in DB | |
|
High School
Hoffman Estates High School |
211 | Not in DB | |
Property History
| DATE: | EVENT: | PRICE: | SOURCE: |
|---|---|---|---|
| 9 Jun, 2021 | Sold | $332,000 | MRED MLS |
| 6 May, 2021 | Under contract | $324,900 | MRED MLS |
| 30 Apr, 2021 | Listed for sale | $324,900 | MRED MLS |
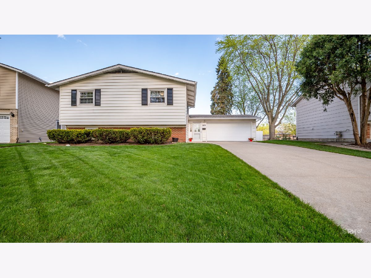
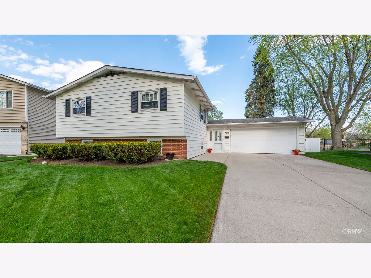
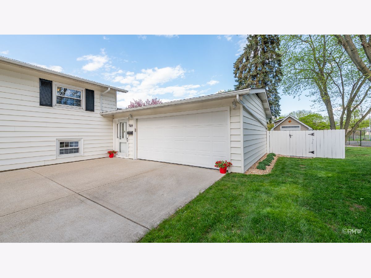
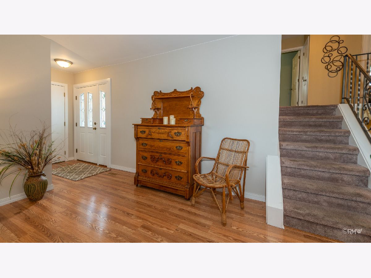
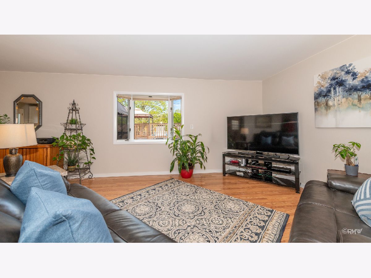
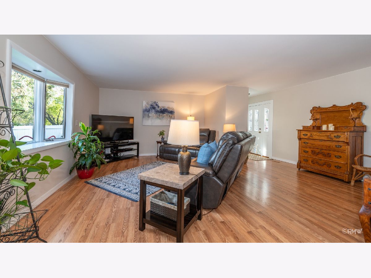
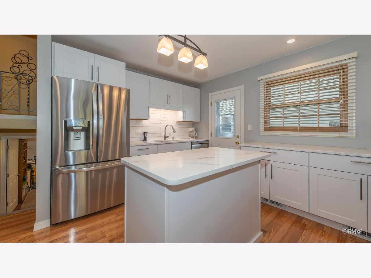
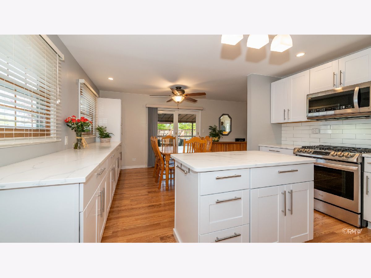
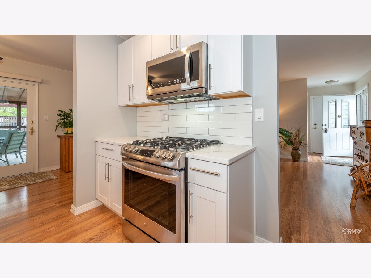
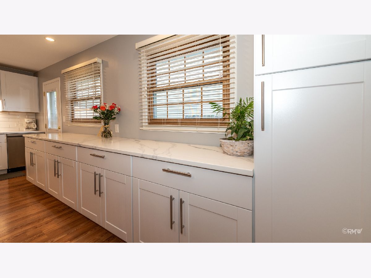
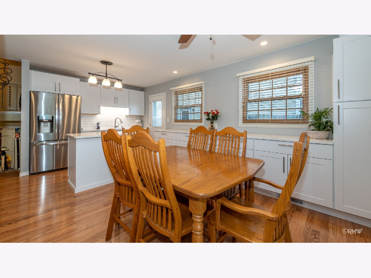
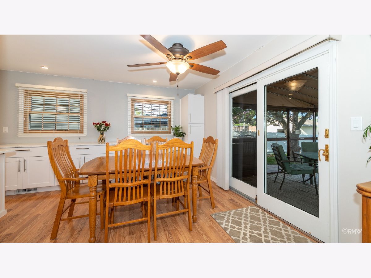
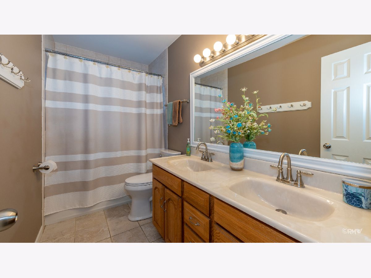
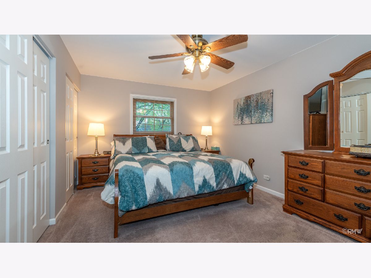
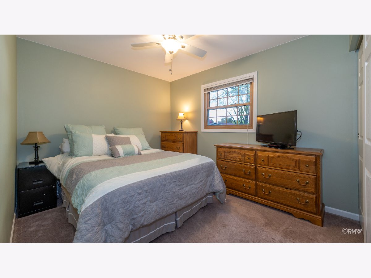
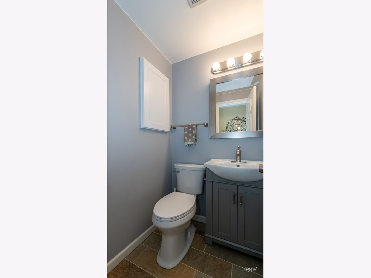
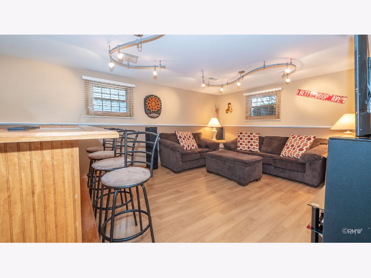
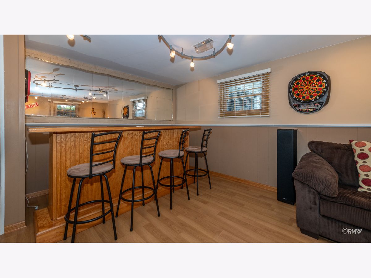
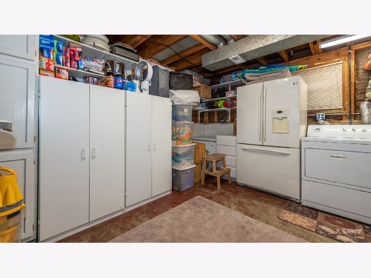
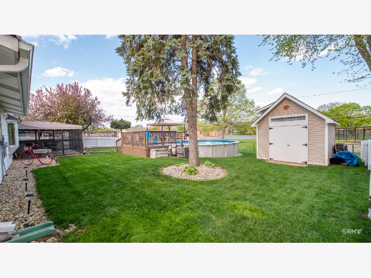
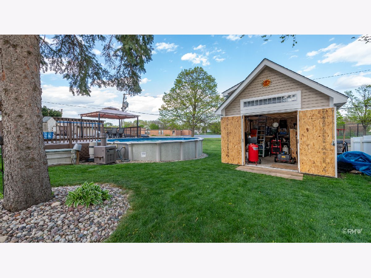
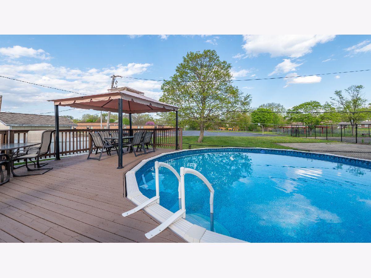
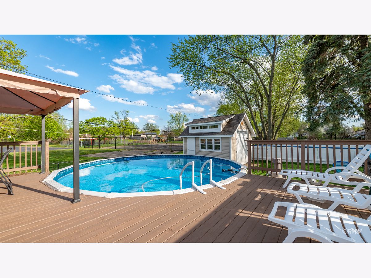
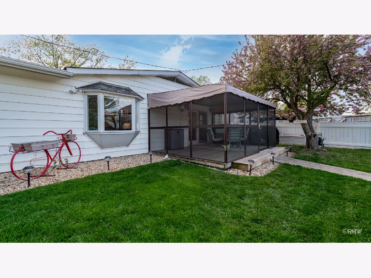
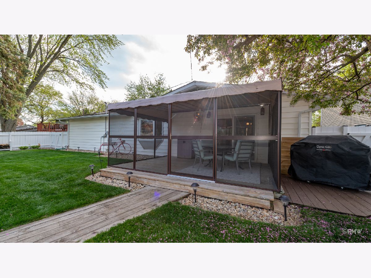
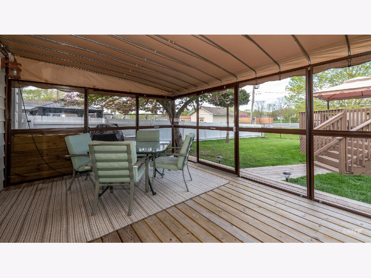
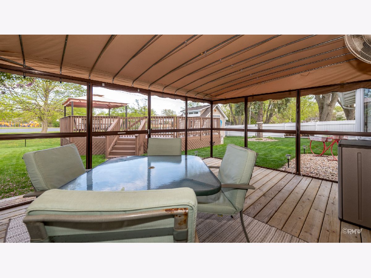
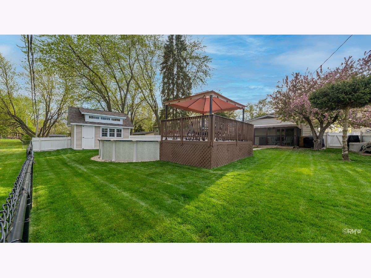
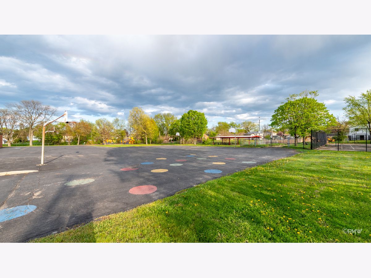
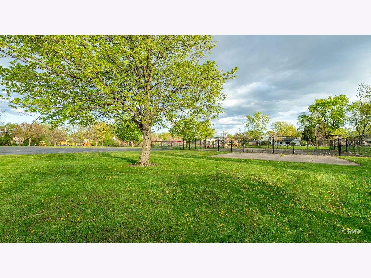
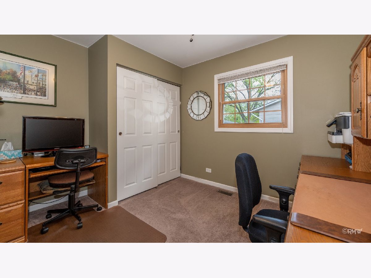
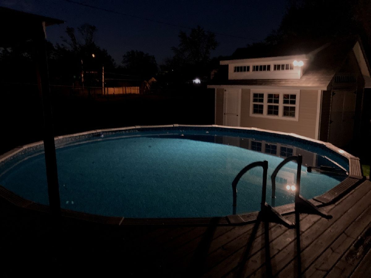
Room Specifics
Total Bedrooms: 3
Bedrooms Above Ground: 3
Bedrooms Below Ground: 0
Dimensions: —
Floor Type: Carpet
Dimensions: —
Floor Type: Carpet
Full Bathrooms: 2
Bathroom Amenities: Double Sink
Bathroom in Basement: 1
Rooms: Foyer
Basement Description: Finished
Other Specifics
| 2 | |
| Concrete Perimeter | |
| Concrete | |
| Deck, Screened Deck, Above Ground Pool, Storms/Screens | |
| Fenced Yard,Park Adjacent,Backs to Public GRND,Backs to Open Grnd,Outdoor Lighting,Sidewalks,Streetlights,Wood Fence | |
| 60.1X136.1X81.1X133.2 | |
| Unfinished | |
| — | |
| Wood Laminate Floors, Some Carpeting, Some Storm Doors | |
| Range, Microwave, Dishwasher, Refrigerator, Washer, Dryer, Disposal, Stainless Steel Appliance(s), Range Hood | |
| Not in DB | |
| Park, Tennis Court(s), Curbs, Sidewalks, Street Lights, Street Paved | |
| — | |
| — | |
| — |
Tax History
| Year | Property Taxes |
|---|---|
| 2021 | $5,961 |
Contact Agent
Nearby Similar Homes
Nearby Sold Comparables
Contact Agent
Listing Provided By
RE/MAX Destiny


