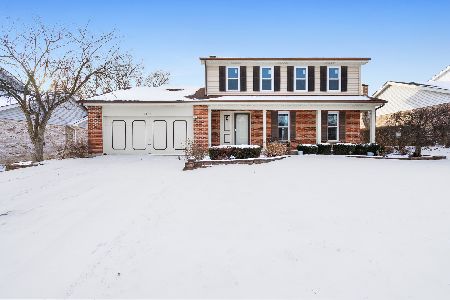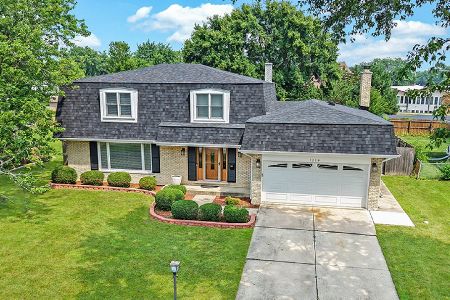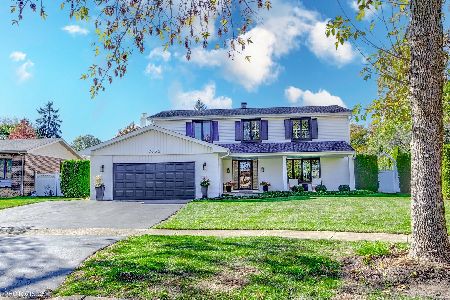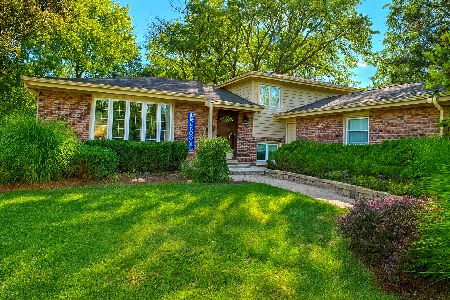7609 Warwick Avenue, Darien, Illinois 60561
$250,000
|
Sold
|
|
| Status: | Closed |
| Sqft: | 1,550 |
| Cost/Sqft: | $161 |
| Beds: | 3 |
| Baths: | 2 |
| Year Built: | 1960 |
| Property Taxes: | $3,976 |
| Days On Market: | 2779 |
| Lot Size: | 0,00 |
Description
Beautifully landscaped, 3 Bed/2 Bath ranch home with attached 2-car garage and open floor plan. Spacious kitchen is open to dining and features a large peninsula with lower storage, oak cabinets and plenty of counter space. Large family room with gas fireplace is perfect for entertaining. Private fully fenced yard perfect for relaxing on the deck. Prime location, close to parks, shopping and Hinsdale South High School. Move-in ready!
Property Specifics
| Single Family | |
| — | |
| Ranch | |
| 1960 | |
| None | |
| — | |
| No | |
| — |
| Du Page | |
| Brookhaven Manor | |
| 0 / Not Applicable | |
| None | |
| Public | |
| Public Sewer | |
| 09984897 | |
| 0927303007 |
Nearby Schools
| NAME: | DISTRICT: | DISTANCE: | |
|---|---|---|---|
|
Grade School
Lace Elementary School |
61 | — | |
|
Middle School
Eisenhower Junior High School |
61 | Not in DB | |
|
High School
Hinsdale South High School |
86 | Not in DB | |
|
Alternate Elementary School
Mark Delay School |
— | Not in DB | |
Property History
| DATE: | EVENT: | PRICE: | SOURCE: |
|---|---|---|---|
| 18 Nov, 2009 | Sold | $247,000 | MRED MLS |
| 20 Sep, 2009 | Under contract | $259,000 | MRED MLS |
| 22 Jun, 2009 | Listed for sale | $259,000 | MRED MLS |
| 6 Jun, 2016 | Sold | $240,600 | MRED MLS |
| 21 Apr, 2016 | Under contract | $240,000 | MRED MLS |
| 14 Apr, 2016 | Listed for sale | $240,000 | MRED MLS |
| 30 Jul, 2018 | Sold | $250,000 | MRED MLS |
| 15 Jun, 2018 | Under contract | $250,000 | MRED MLS |
| 14 Jun, 2018 | Listed for sale | $250,000 | MRED MLS |
Room Specifics
Total Bedrooms: 3
Bedrooms Above Ground: 3
Bedrooms Below Ground: 0
Dimensions: —
Floor Type: Carpet
Dimensions: —
Floor Type: Carpet
Full Bathrooms: 2
Bathroom Amenities: —
Bathroom in Basement: —
Rooms: Utility Room-1st Floor
Basement Description: Slab
Other Specifics
| 2 | |
| — | |
| — | |
| Deck | |
| Fenced Yard | |
| 99X118X43X84X57 | |
| — | |
| None | |
| Skylight(s), Hardwood Floors, First Floor Bedroom, First Floor Laundry, First Floor Full Bath | |
| Range, Dishwasher, Refrigerator, Washer, Dryer, Disposal | |
| Not in DB | |
| Street Paved | |
| — | |
| — | |
| Gas Log |
Tax History
| Year | Property Taxes |
|---|---|
| 2009 | $3,509 |
| 2016 | $3,847 |
| 2018 | $3,976 |
Contact Agent
Nearby Similar Homes
Nearby Sold Comparables
Contact Agent
Listing Provided By
Keller Williams Experience









