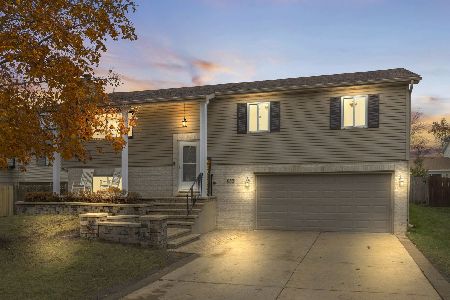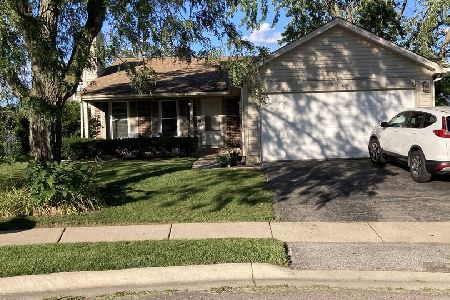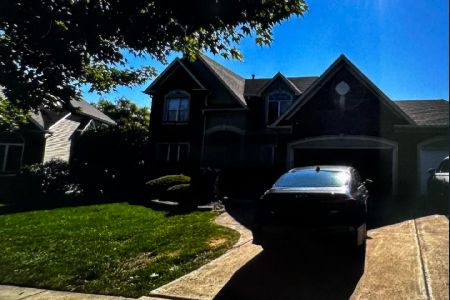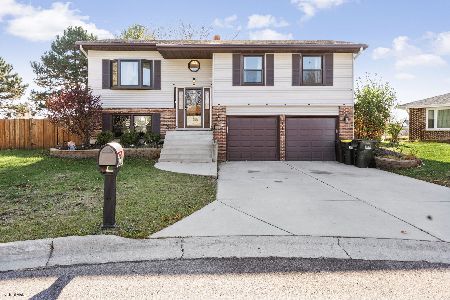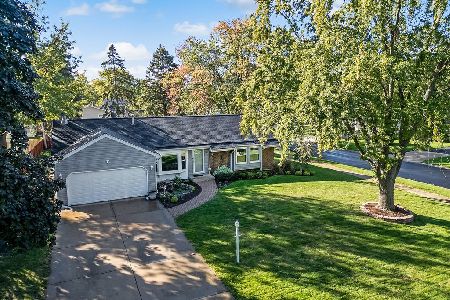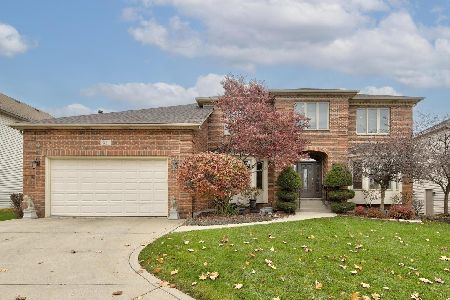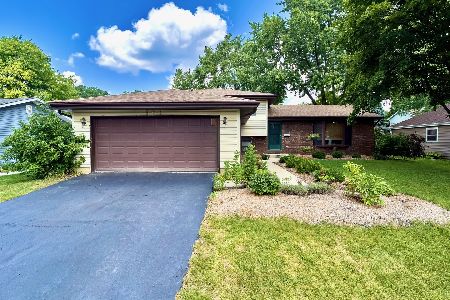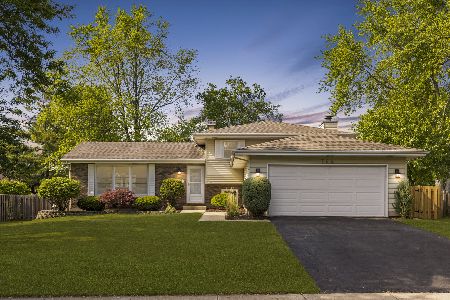761 Aztec Drive, Carol Stream, Illinois 60188
$320,000
|
Sold
|
|
| Status: | Closed |
| Sqft: | 2,184 |
| Cost/Sqft: | $151 |
| Beds: | 4 |
| Baths: | 3 |
| Year Built: | 1982 |
| Property Taxes: | $8,277 |
| Days On Market: | 2422 |
| Lot Size: | 0,23 |
Description
Tucked away in a Cozy Carol Stream Neighborhood, this Home is steps away from Roy DeShane Elementary School and Armstrong Park. Owners have shown great pride, keeping their Home Immaculate. Hardwood floors start at Foyer and continue through DR & Kitchen. Bright open Kitchen Features S.S. Appls~Double Sided Glass Door Cabinetry~Spacious Eating Area, Sliding Door welcomes you to a lg fenced backyard. Enjoy a quite evening in this cozy Family Room with Gas Fireplace. Newly Carpeted 2nd level offer 4 spacious bedrooms. Master Bedroom is complete with Remodeled Master Bath which leads to W/I closet with adjustable closet organizers. Kitchen-Height Counter & Heated floor in the MB give a feeling of At-Home Luxury. Other updates include Siding w/celotex & thermowrap underneath~Windows w/warranty~Roof~50 gallon Hot Water Heater~Updated Bathrooms~Freshly Painted Main level~New Hallway Fixtures~Furnace~Attic/Roof fan is temperature and humidity controlled. This Home is truly move in ready!
Property Specifics
| Single Family | |
| — | |
| Colonial | |
| 1982 | |
| Full | |
| — | |
| No | |
| 0.23 |
| Du Page | |
| — | |
| 0 / Not Applicable | |
| None | |
| Lake Michigan | |
| Public Sewer | |
| 10367893 | |
| 0230402011 |
Nearby Schools
| NAME: | DISTRICT: | DISTANCE: | |
|---|---|---|---|
|
Grade School
Roy De Shane Elementary School |
93 | — | |
|
Middle School
Stratford Middle School |
93 | Not in DB | |
|
High School
Glenbard North High School |
87 | Not in DB | |
Property History
| DATE: | EVENT: | PRICE: | SOURCE: |
|---|---|---|---|
| 27 Jun, 2019 | Sold | $320,000 | MRED MLS |
| 8 May, 2019 | Under contract | $329,500 | MRED MLS |
| 4 May, 2019 | Listed for sale | $329,500 | MRED MLS |
Room Specifics
Total Bedrooms: 4
Bedrooms Above Ground: 4
Bedrooms Below Ground: 0
Dimensions: —
Floor Type: Carpet
Dimensions: —
Floor Type: Carpet
Dimensions: —
Floor Type: Carpet
Full Bathrooms: 3
Bathroom Amenities: Separate Shower,Double Sink,Soaking Tub
Bathroom in Basement: 0
Rooms: Eating Area,Office,Recreation Room,Utility Room-Lower Level
Basement Description: Partially Finished
Other Specifics
| 2 | |
| Concrete Perimeter | |
| Asphalt | |
| Patio, Storms/Screens | |
| Fenced Yard | |
| 75X134X75X134 | |
| — | |
| Full | |
| Hardwood Floors, Heated Floors, Walk-In Closet(s) | |
| Range, Microwave, Dishwasher, Washer, Dryer, Disposal, Stainless Steel Appliance(s) | |
| Not in DB | |
| Sidewalks, Street Paved | |
| — | |
| — | |
| Gas Log, Gas Starter |
Tax History
| Year | Property Taxes |
|---|---|
| 2019 | $8,277 |
Contact Agent
Nearby Similar Homes
Nearby Sold Comparables
Contact Agent
Listing Provided By
RE/MAX All Pro

