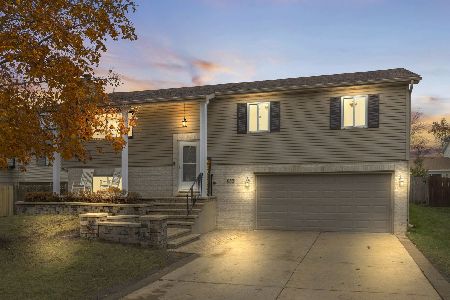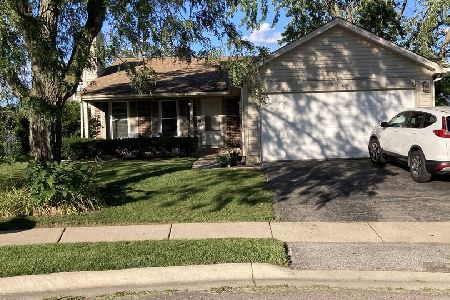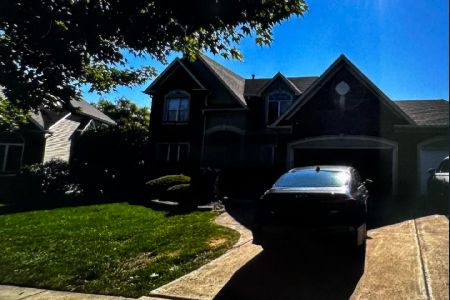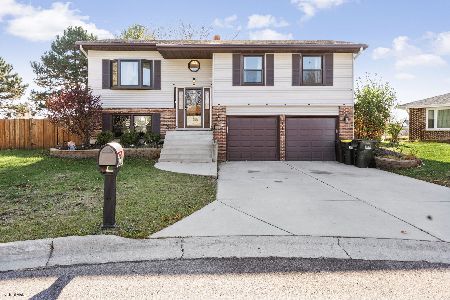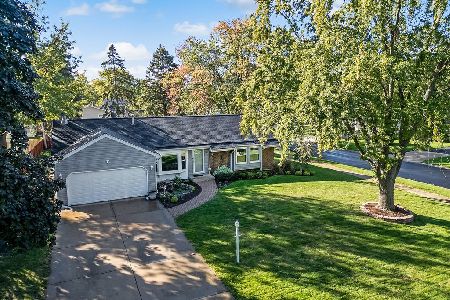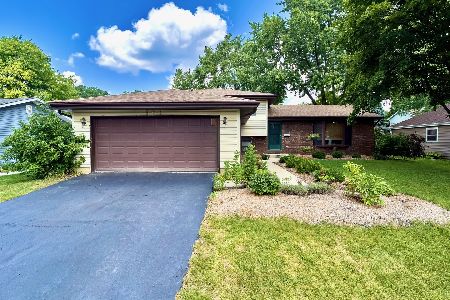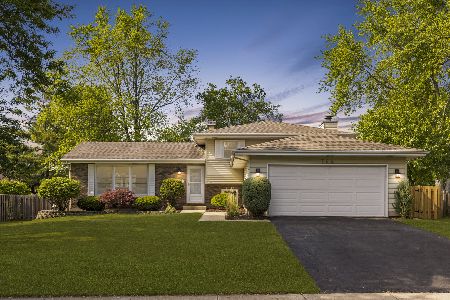773 Aztec Drive, Carol Stream, Illinois 60188
$305,000
|
Sold
|
|
| Status: | Closed |
| Sqft: | 2,184 |
| Cost/Sqft: | $137 |
| Beds: | 4 |
| Baths: | 3 |
| Year Built: | 1979 |
| Property Taxes: | $7,491 |
| Days On Market: | 3431 |
| Lot Size: | 0,00 |
Description
WOWZA this is a 10. This wonderful home and been loved, cared for and updated. From the minute you hit the front walkway and covered porch you will know this is home. Hardwoods greet you at the door and follow you throughout the first floor. This home has been modified from original design. Living and dining with crown molding. Gorgeous cherry raised panel and glass front cabinets with crown molding. Corian counter tops, island, deep stainless steel dual sinks and pull outs in lower cabinets. Large family room with fireplace. Wood staircase leads you to 4 large bedrooms that include plenty of closet space and ceiling fans. Full bath completely redone and gorgeous includes ivory raised panel cabinets, dual sinks, granite, ceramic and glass tile tub surround and new cast iron tub. Master bath has updates as well to include new cast iron tub. Partially finished basement with laundry room and office/den. Roof, siding, doors, and windows replaced. Lovely landscaping and fenced yard. SWEET!
Property Specifics
| Single Family | |
| — | |
| Colonial | |
| 1979 | |
| Full | |
| CII | |
| No | |
| — |
| Du Page | |
| — | |
| 0 / Not Applicable | |
| None | |
| Lake Michigan | |
| Public Sewer | |
| 09301362 | |
| 0230402013 |
Nearby Schools
| NAME: | DISTRICT: | DISTANCE: | |
|---|---|---|---|
|
Grade School
Roy De Shane Elementary School |
93 | — | |
|
Middle School
Jay Stream Middle School |
93 | Not in DB | |
|
High School
Glenbard North High School |
87 | Not in DB | |
Property History
| DATE: | EVENT: | PRICE: | SOURCE: |
|---|---|---|---|
| 20 Sep, 2016 | Sold | $305,000 | MRED MLS |
| 1 Aug, 2016 | Under contract | $299,900 | MRED MLS |
| 29 Jul, 2016 | Listed for sale | $299,900 | MRED MLS |
Room Specifics
Total Bedrooms: 4
Bedrooms Above Ground: 4
Bedrooms Below Ground: 0
Dimensions: —
Floor Type: Carpet
Dimensions: —
Floor Type: Carpet
Dimensions: —
Floor Type: Carpet
Full Bathrooms: 3
Bathroom Amenities: —
Bathroom in Basement: 0
Rooms: Eating Area,Office
Basement Description: Partially Finished
Other Specifics
| 2 | |
| Concrete Perimeter | |
| Asphalt | |
| Patio, Storms/Screens | |
| Fenced Yard | |
| 75X134 | |
| — | |
| Full | |
| Hardwood Floors | |
| Range, Microwave, Dishwasher, Refrigerator, Washer, Dryer, Disposal | |
| Not in DB | |
| Sidewalks, Street Lights, Street Paved | |
| — | |
| — | |
| Wood Burning, Gas Starter |
Tax History
| Year | Property Taxes |
|---|---|
| 2016 | $7,491 |
Contact Agent
Nearby Similar Homes
Nearby Sold Comparables
Contact Agent
Listing Provided By
RE/MAX Central Inc.

