761 County Line Road, Highland Park, Illinois 60035
$1,555,000
|
Sold
|
|
| Status: | Closed |
| Sqft: | 3,950 |
| Cost/Sqft: | $367 |
| Beds: | 4 |
| Baths: | 5 |
| Year Built: | 2018 |
| Property Taxes: | $30,448 |
| Days On Market: | 663 |
| Lot Size: | 0,54 |
Description
This custom built, light filled home with exceptional finishes is a breath of fresh air. The open concept floor plan includes gorgeous hardwood floors, 10' first floor ceilings with 8' doors, large Pella windows & extensive moldings. Gourmet eat-in kitchen includes custom cabinets, quartz counters, oversized center island, high-end stainless steel appliances & butler's pantry as well as a generous walk-in pantry. Formal dining room & living room have coffered ceilings. First floor study includes glass French doors, designer ceiling & storage closet. Two laundry rooms, first floor mudroom/laundry room and a second-floor large laundry room. Four bedrooms up, all en-suite with tray ceilings and expansive walk-in closets. The primary suite features a spa-like bath & an amazing glass subway tiled European shower, soaking tub and two walk in closets. The Finished lower level boasts 9' ceilings and includes a bedroom and full bath and large storage area. Over a half-acre extra deep wooded lot with fenced backyard, lawn sprinklers, deck, and patio. Three car attached garage, and close to schools, Metra, Ravinia, Botanic Gardens, shops and more. This home is stunning, no stone was left unturned, it has all the bells and whistles! Move right in and enjoy!
Property Specifics
| Single Family | |
| — | |
| — | |
| 2018 | |
| — | |
| — | |
| No | |
| 0.54 |
| Lake | |
| — | |
| — / Not Applicable | |
| — | |
| — | |
| — | |
| 12009057 | |
| 16363081180000 |
Nearby Schools
| NAME: | DISTRICT: | DISTANCE: | |
|---|---|---|---|
|
Grade School
Braeside Elementary School |
112 | — | |
|
Middle School
Edgewood Middle School |
112 | Not in DB | |
|
High School
Highland Park High School |
113 | Not in DB | |
Property History
| DATE: | EVENT: | PRICE: | SOURCE: |
|---|---|---|---|
| 26 Nov, 2019 | Sold | $980,000 | MRED MLS |
| 29 Oct, 2019 | Under contract | $999,900 | MRED MLS |
| 15 May, 2019 | Listed for sale | $999,900 | MRED MLS |
| 7 Jun, 2024 | Sold | $1,555,000 | MRED MLS |
| 7 Apr, 2024 | Under contract | $1,450,000 | MRED MLS |
| 3 Apr, 2024 | Listed for sale | $1,450,000 | MRED MLS |
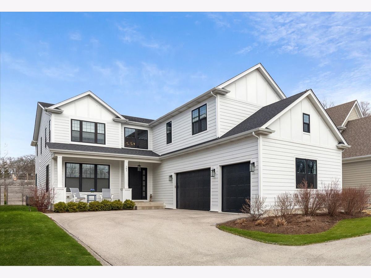
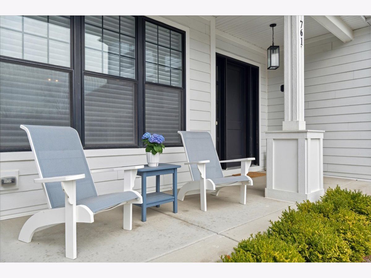
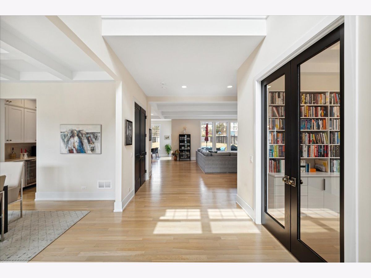
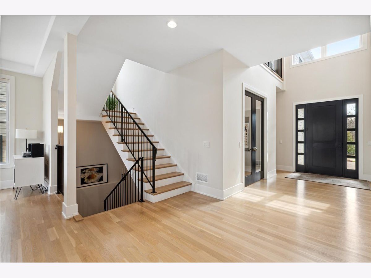
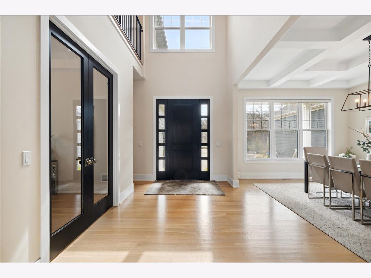
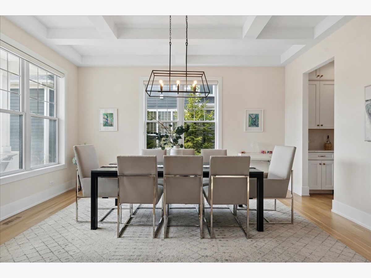
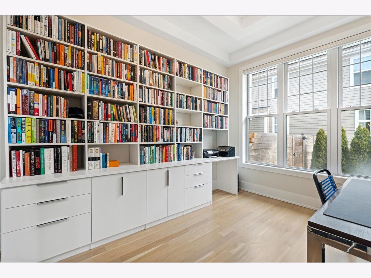
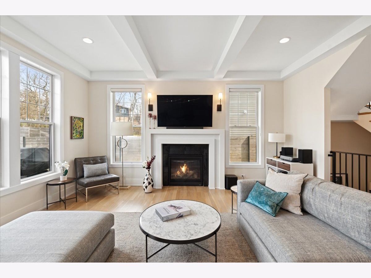
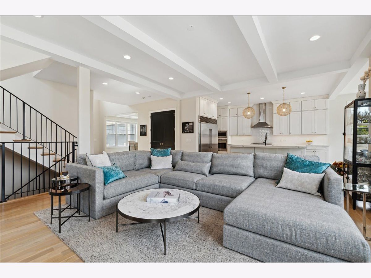
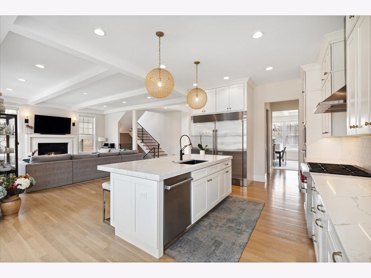
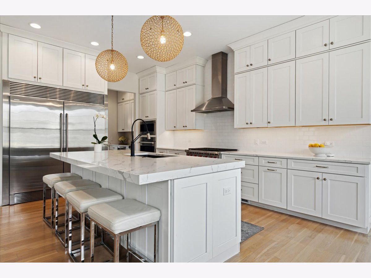
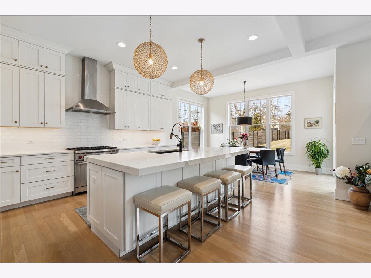
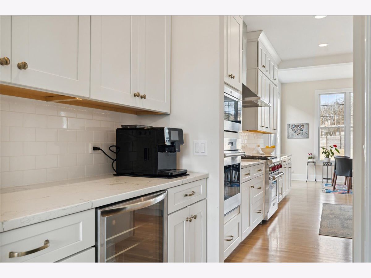
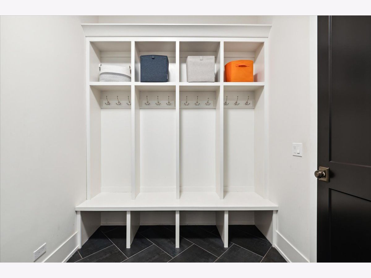
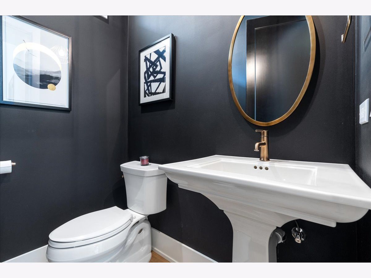
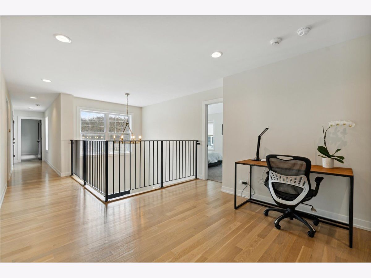
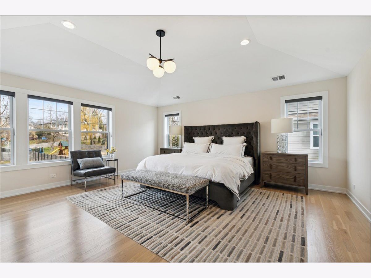
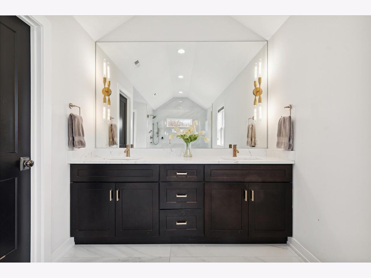
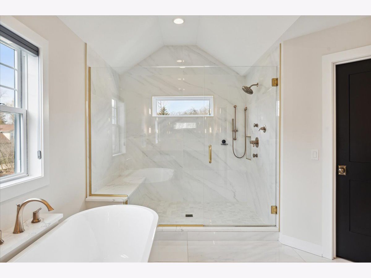
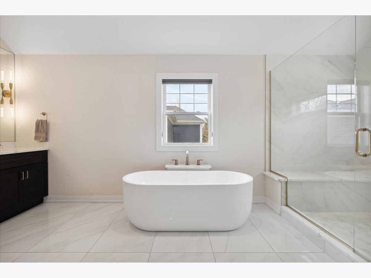
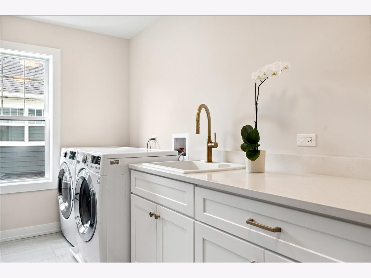
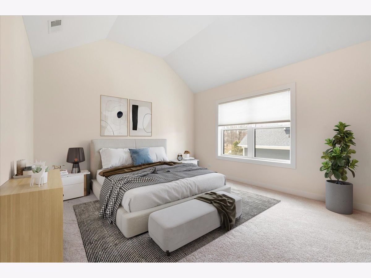
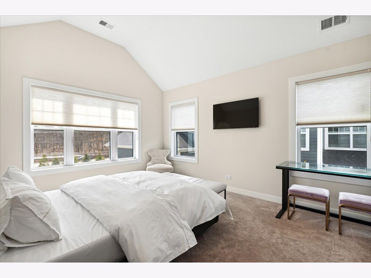
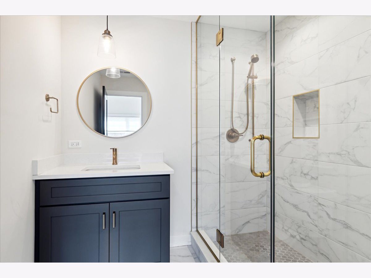
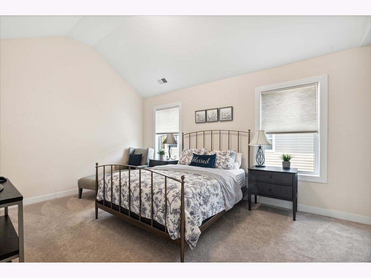
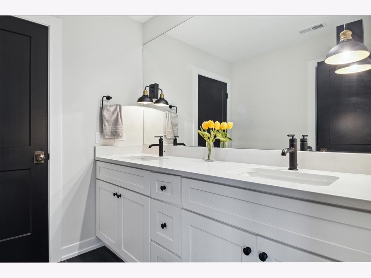
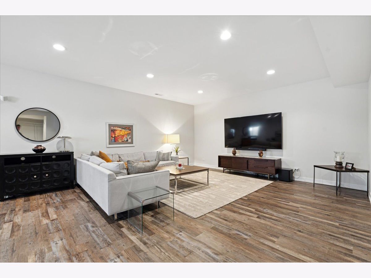
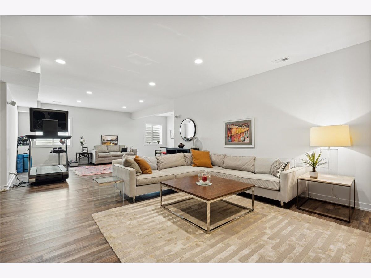
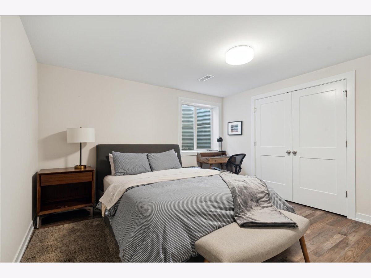
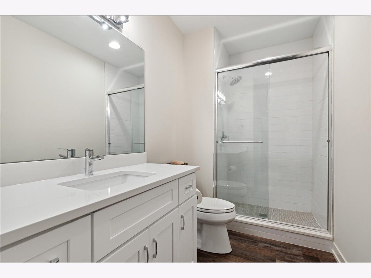
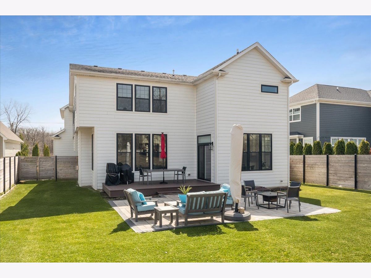
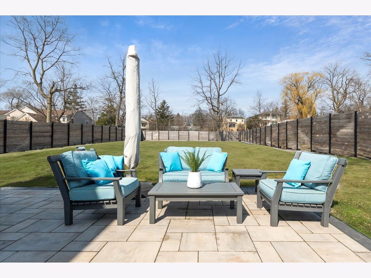
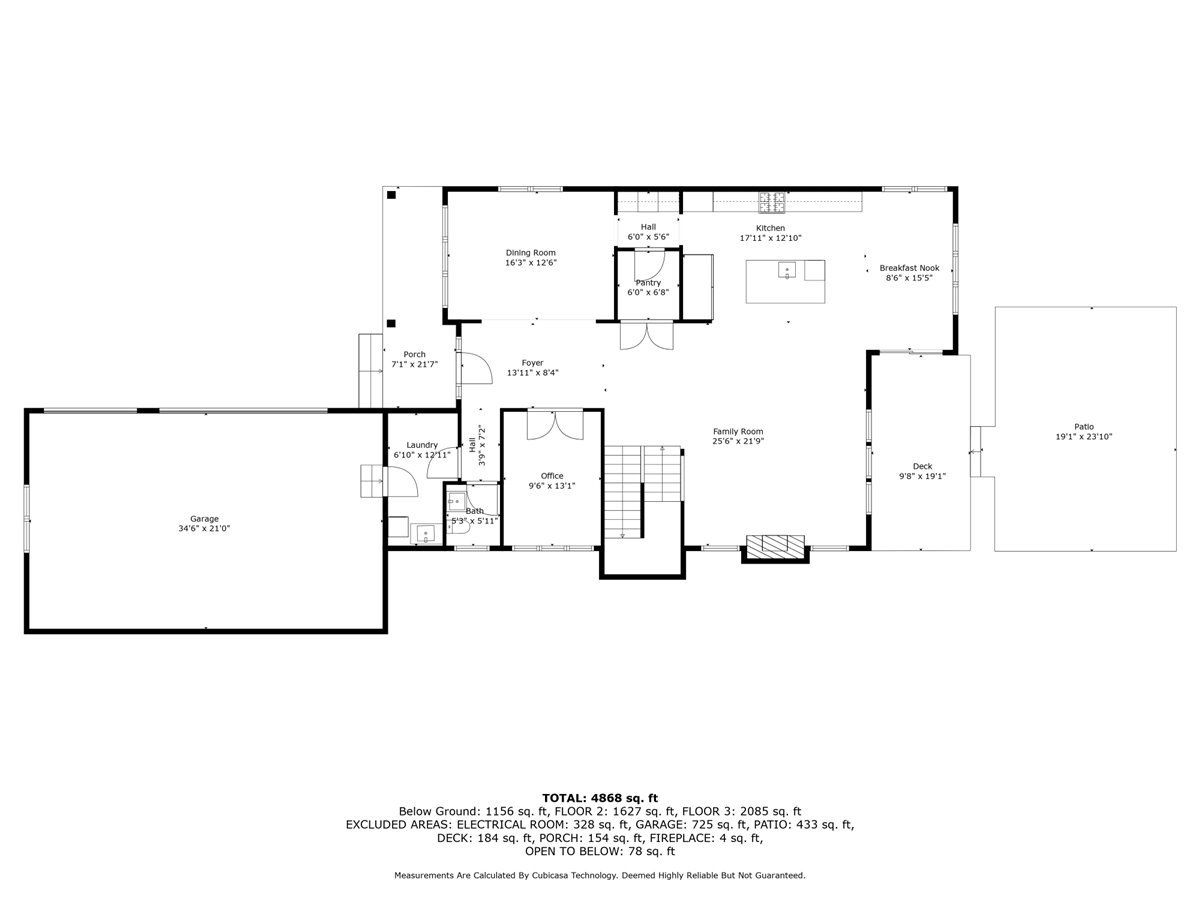
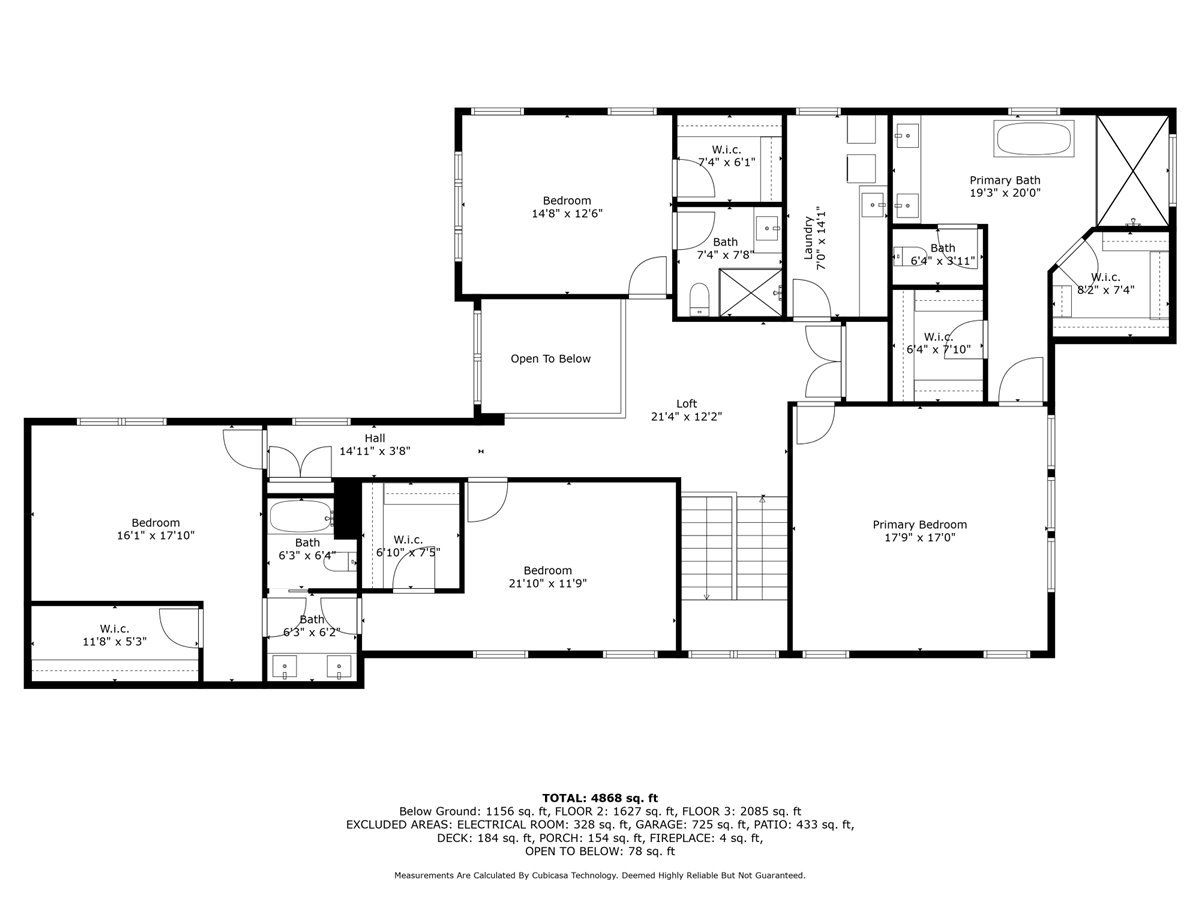
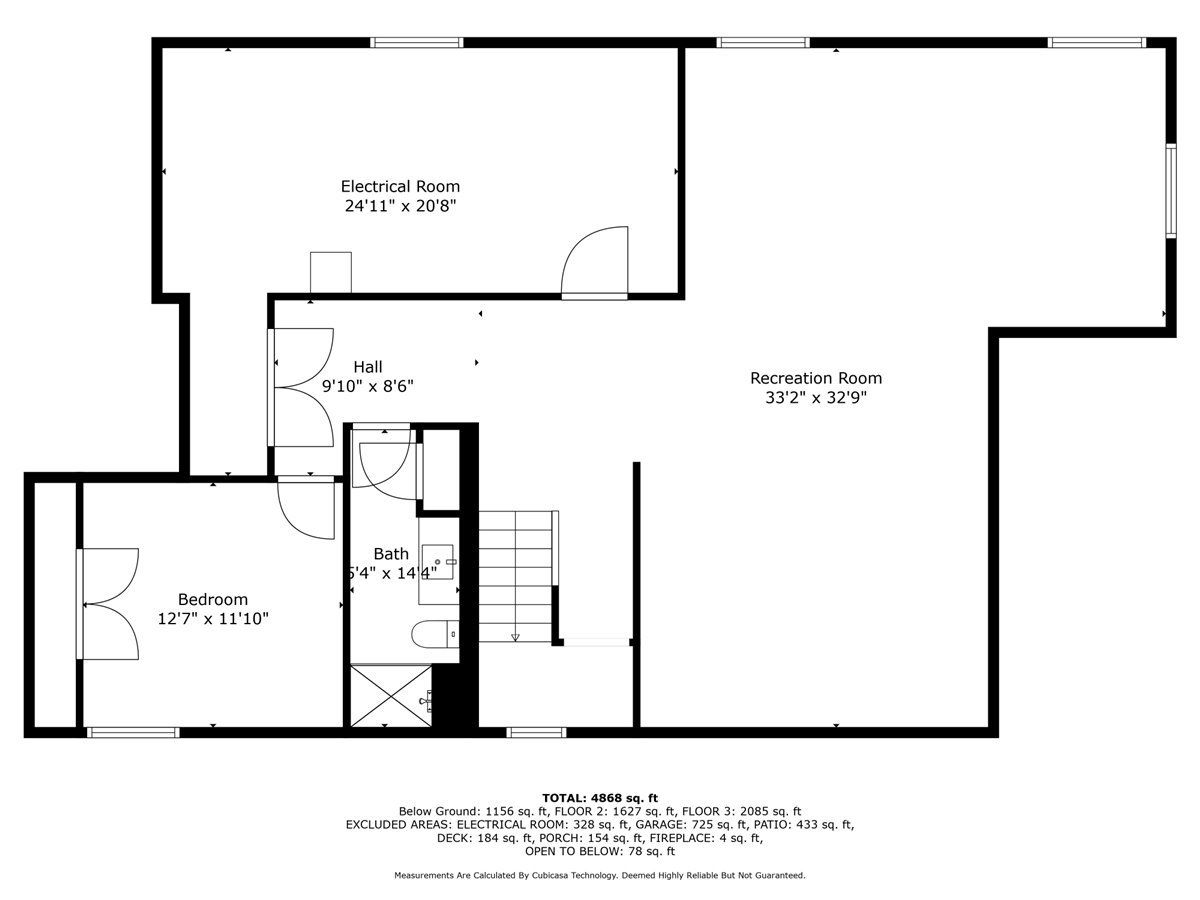
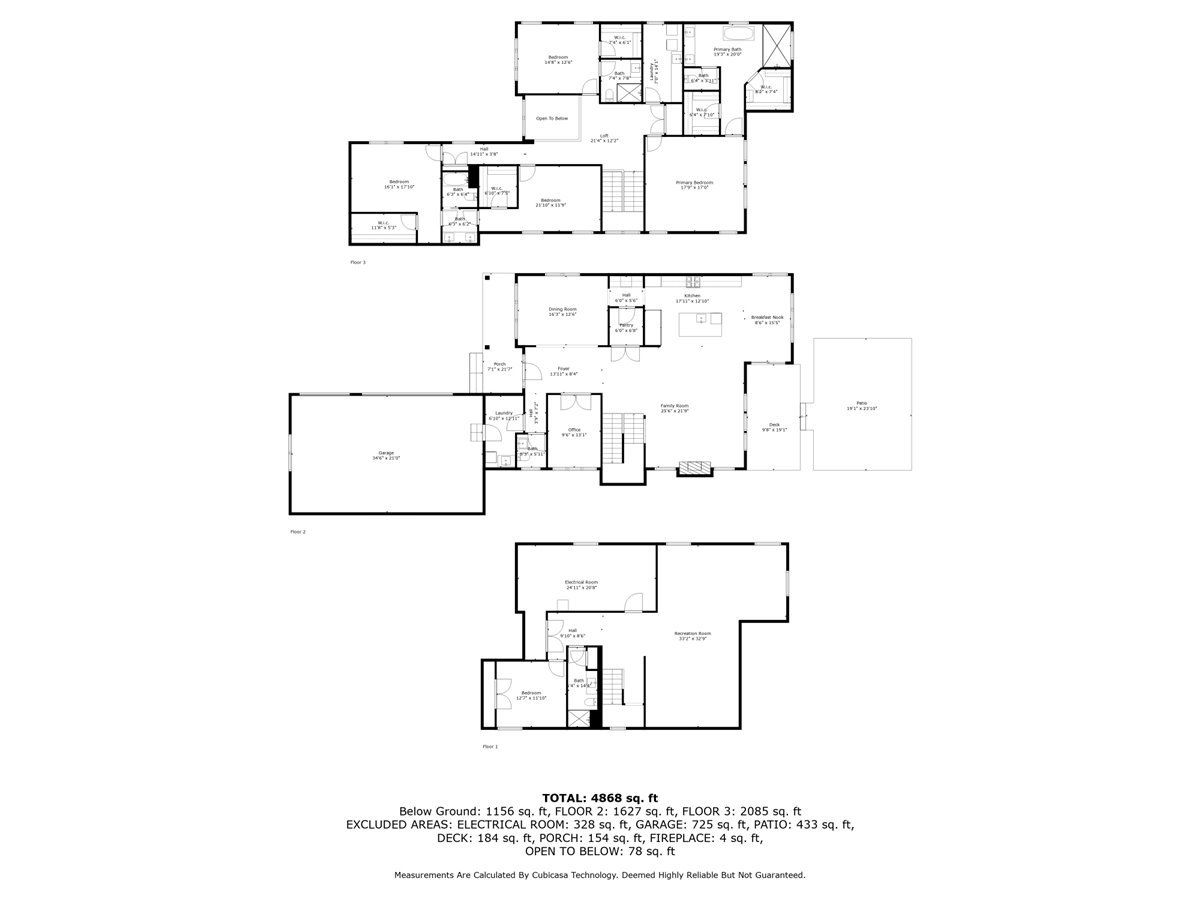
Room Specifics
Total Bedrooms: 5
Bedrooms Above Ground: 4
Bedrooms Below Ground: 1
Dimensions: —
Floor Type: —
Dimensions: —
Floor Type: —
Dimensions: —
Floor Type: —
Dimensions: —
Floor Type: —
Full Bathrooms: 5
Bathroom Amenities: Separate Shower,Double Sink,Soaking Tub
Bathroom in Basement: 1
Rooms: —
Basement Description: Finished
Other Specifics
| 3 | |
| — | |
| Asphalt,Circular | |
| — | |
| — | |
| 60 X 408 | |
| — | |
| — | |
| — | |
| — | |
| Not in DB | |
| — | |
| — | |
| — | |
| — |
Tax History
| Year | Property Taxes |
|---|---|
| 2019 | $5,913 |
| 2024 | $30,448 |
Contact Agent
Nearby Similar Homes
Nearby Sold Comparables
Contact Agent
Listing Provided By
@properties Christie's International Real Estate








