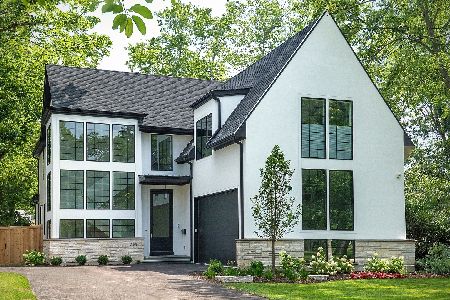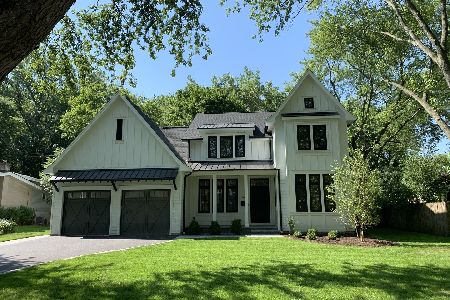761 Elder Court, Glencoe, Illinois 60022
$875,000
|
Sold
|
|
| Status: | Closed |
| Sqft: | 0 |
| Cost/Sqft: | — |
| Beds: | 4 |
| Baths: | 4 |
| Year Built: | 1957 |
| Property Taxes: | $19,462 |
| Days On Market: | 368 |
| Lot Size: | 0,00 |
Description
Oversized and Expanded Split level with some Mid Century Modern touches (see the retro half bath on the family room level). The home has been well maintained by the current owners. The bluestone slate front stairs welcome you. Inside you will find a well laid out floor plan. On the main level there is a huge living room with tall south facing windows that flood the space with great light, a large separate formal dining room, gorgeous sunroom with slate floors and views of the forest preserve and a good sized eat in kitchen. The kitchen has maple cabinetry with granite counter tops. On the top floor you will find 4 bedrooms and 3 bathrooms. The 3 full bathrooms have been renovated and show great. The bedrooms are all generous in size with good closet space. The family room is just a few steps down from the living room has beautiful built in shelves, a fireplace and large windows with nice views of the backyard and large patio. The lower level sub-basement has been finished out and is perfect for the crafter or artist, it has recently been the workshop for making custom window treatments and is built out with a full wall of Elfa shelving, lots of counter space with drawers and excellent closet space, a kitchenette, large laundry/utility room and a 5th bedroom. The home has newer Marvin windows, a whole house generator and underground sprinklered yard. There is an oversized attached 2 car garage. This home is ready for you to move right in.
Property Specifics
| Single Family | |
| — | |
| — | |
| 1957 | |
| — | |
| — | |
| No | |
| — |
| Cook | |
| — | |
| — / Not Applicable | |
| — | |
| — | |
| — | |
| 12266883 | |
| 04122110080000 |
Nearby Schools
| NAME: | DISTRICT: | DISTANCE: | |
|---|---|---|---|
|
Grade School
South Elementary School |
35 | — | |
|
Middle School
Central School |
35 | Not in DB | |
|
High School
New Trier Twp H.s. Northfield/wi |
203 | Not in DB | |
Property History
| DATE: | EVENT: | PRICE: | SOURCE: |
|---|---|---|---|
| 13 Mar, 2025 | Sold | $875,000 | MRED MLS |
| 10 Feb, 2025 | Under contract | $975,000 | MRED MLS |
| — | Last price change | $999,000 | MRED MLS |
| 16 Jan, 2025 | Listed for sale | $999,000 | MRED MLS |































Room Specifics
Total Bedrooms: 5
Bedrooms Above Ground: 4
Bedrooms Below Ground: 1
Dimensions: —
Floor Type: —
Dimensions: —
Floor Type: —
Dimensions: —
Floor Type: —
Dimensions: —
Floor Type: —
Full Bathrooms: 4
Bathroom Amenities: Accessible Shower
Bathroom in Basement: 0
Rooms: —
Basement Description: Finished
Other Specifics
| 2 | |
| — | |
| Asphalt | |
| — | |
| — | |
| 91X132 | |
| — | |
| — | |
| — | |
| — | |
| Not in DB | |
| — | |
| — | |
| — | |
| — |
Tax History
| Year | Property Taxes |
|---|---|
| 2025 | $19,462 |
Contact Agent
Nearby Similar Homes
Nearby Sold Comparables
Contact Agent
Listing Provided By
Baird & Warner







