761 Hanbury Drive, Des Plaines, Illinois 60016
$276,000
|
Sold
|
|
| Status: | Closed |
| Sqft: | 1,700 |
| Cost/Sqft: | $165 |
| Beds: | 2 |
| Baths: | 3 |
| Year Built: | 2005 |
| Property Taxes: | $6,006 |
| Days On Market: | 1931 |
| Lot Size: | 0,00 |
Description
Welcome to 761 Hanbury Drive, Des Plaines, IL, what a great opportunity! This lovely 3 story townhome situated in the Concord Commons Community overlooks a beautiful nature area! As you enter you will note the home to be open, spacious, and brings an abundance of natural light. Featured are many updates; security cameras, fresh paint, lighting fixtures, solid hardwood floors throughout the living-dining room and kitchen. The amazing kitchen has 42" maple cabinets, Quartz countertops, ceramic tile backsplash, stainless steel appliances, and an eat-in area with a sliding door to the balcony. Upon entering the home, you will be greeted by a warm and welcoming entry, the oak railing staircase leads you to the first floor with 9-foot ceilings. The second floor has two bedrooms, each featuring an on-suite updated bathroom with granite countertops and generously sized custom closets. The main suite has a vaulted ceiling, a walk-in closet, and an updated full bath with a luxury shower, highboy double sinks, and toilet. The lower level has so many options for you! Use the finished room as a family room, office/den, workout room, or an e-learning lab. You decide! The two-car attached garage features an epoxy floor finish. Close to shopping, Metra, O'Hare, downtown Des Plaines conveniences, and main roads for commuting, plus award-winning schools. Call to schedule your private showing today. Come see for yourself, 761 Hanbury Drive is a place go are going to love to call home. This move-in ready home is being sold "AS IS".
Property Specifics
| Condos/Townhomes | |
| 2 | |
| — | |
| 2005 | |
| English | |
| — | |
| No | |
| — |
| Cook | |
| Concord Commons | |
| 200 / Monthly | |
| Insurance,Exterior Maintenance,Lawn Care,Scavenger,Snow Removal | |
| Public | |
| Public Sewer | |
| 10897269 | |
| 09182150121062 |
Nearby Schools
| NAME: | DISTRICT: | DISTANCE: | |
|---|---|---|---|
|
Grade School
Cumberland Elementary School |
62 | — | |
|
Middle School
Chippewa Middle School |
62 | Not in DB | |
Property History
| DATE: | EVENT: | PRICE: | SOURCE: |
|---|---|---|---|
| 17 Dec, 2015 | Sold | $233,000 | MRED MLS |
| 24 Oct, 2015 | Under contract | $242,900 | MRED MLS |
| — | Last price change | $249,900 | MRED MLS |
| 24 Jul, 2015 | Listed for sale | $249,900 | MRED MLS |
| 12 Feb, 2021 | Sold | $276,000 | MRED MLS |
| 31 Dec, 2020 | Under contract | $280,000 | MRED MLS |
| — | Last price change | $285,000 | MRED MLS |
| 9 Oct, 2020 | Listed for sale | $285,000 | MRED MLS |
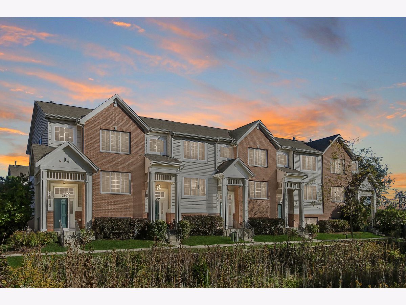
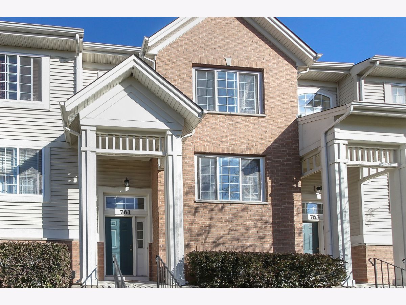
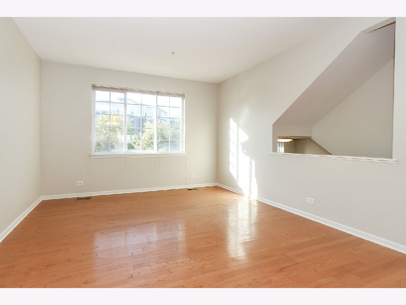
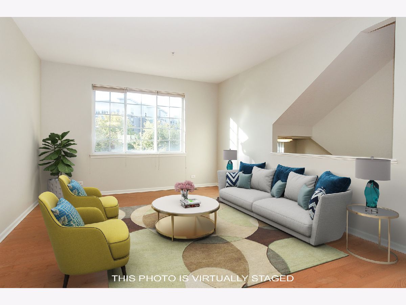
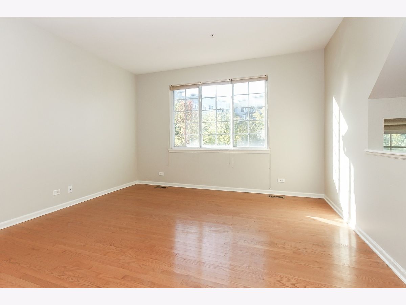
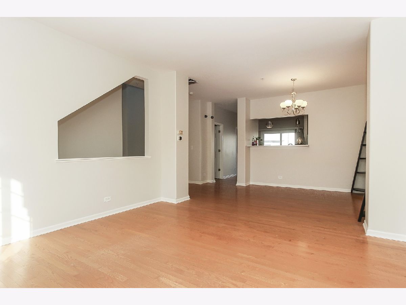
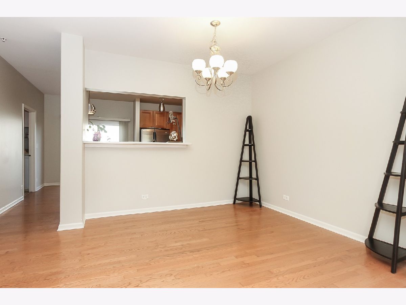
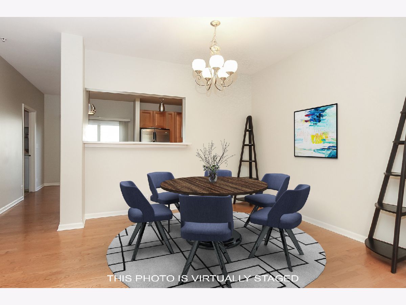
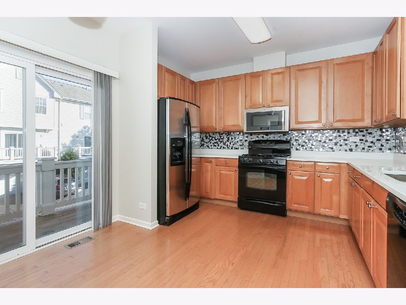
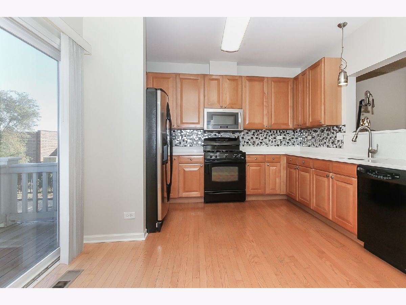
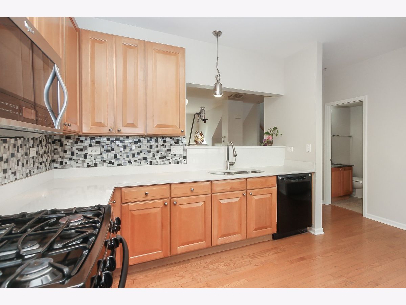
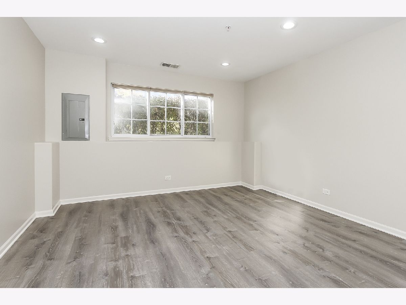
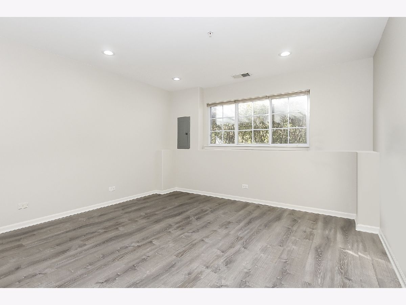
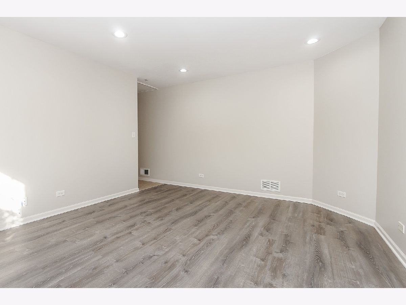
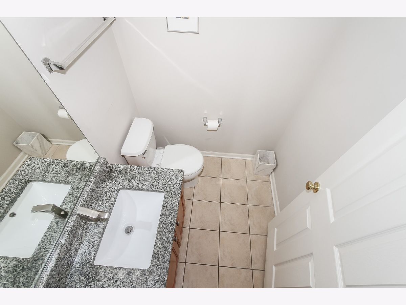
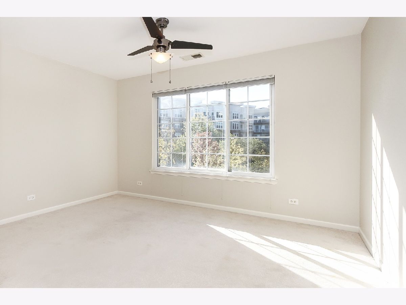
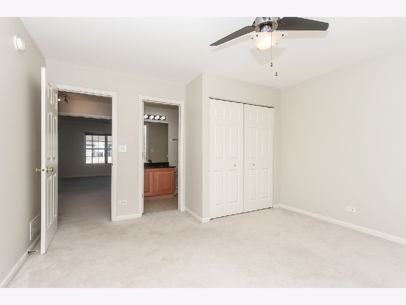
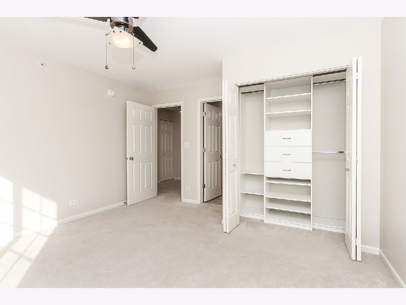
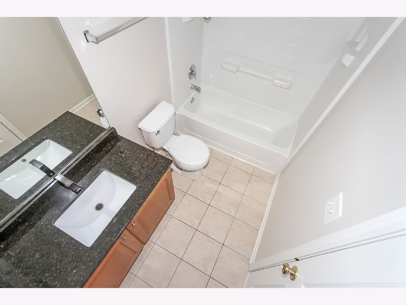
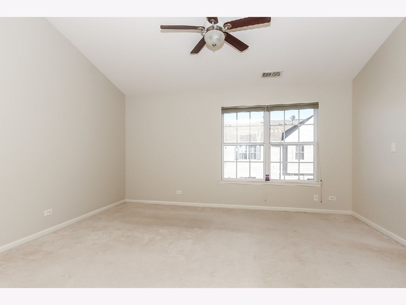
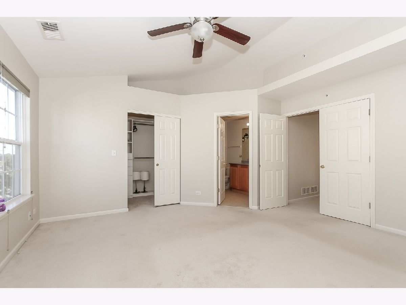
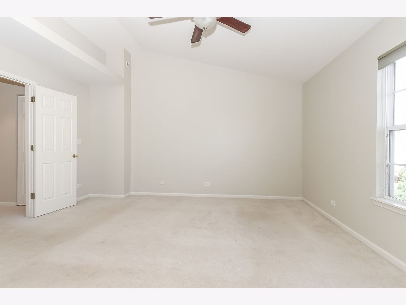
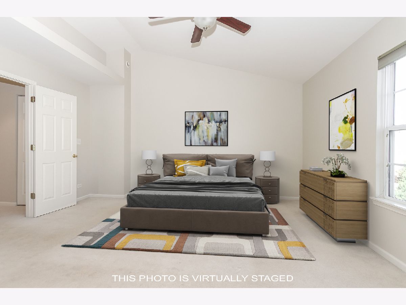
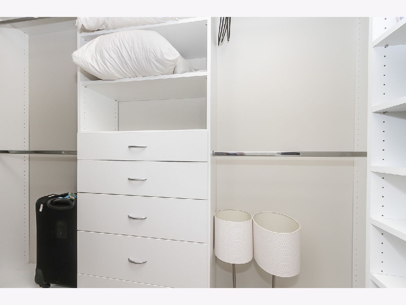
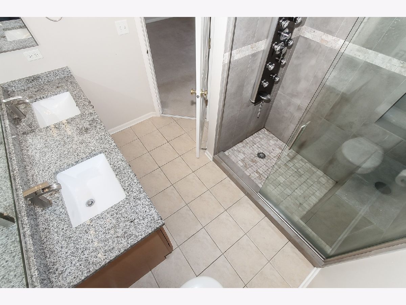
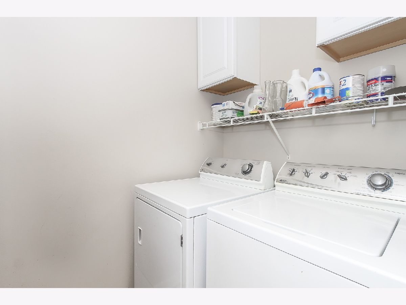
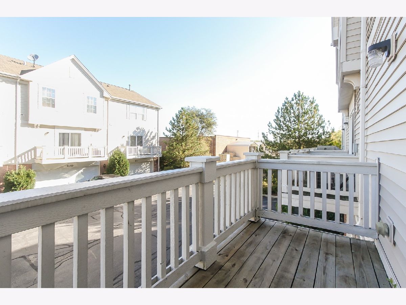
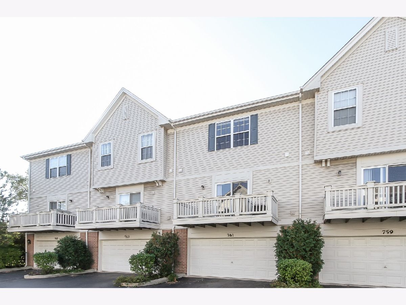
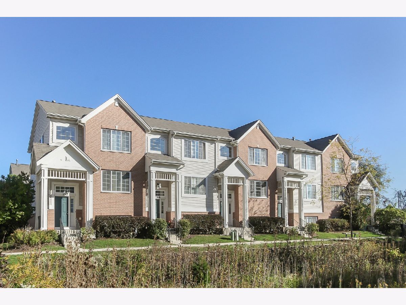
Room Specifics
Total Bedrooms: 2
Bedrooms Above Ground: 2
Bedrooms Below Ground: 0
Dimensions: —
Floor Type: Carpet
Full Bathrooms: 3
Bathroom Amenities: Double Sink,Full Body Spray Shower
Bathroom in Basement: 0
Rooms: No additional rooms
Basement Description: Finished
Other Specifics
| 2 | |
| — | |
| Asphalt | |
| Balcony | |
| — | |
| CONDO | |
| — | |
| Full | |
| Vaulted/Cathedral Ceilings, Hardwood Floors | |
| Microwave, Range, Dishwasher, Refrigerator | |
| Not in DB | |
| — | |
| — | |
| — | |
| — |
Tax History
| Year | Property Taxes |
|---|---|
| 2015 | $3,943 |
| 2021 | $6,006 |
Contact Agent
Nearby Sold Comparables
Contact Agent
Listing Provided By
Keller Williams Success Realty




