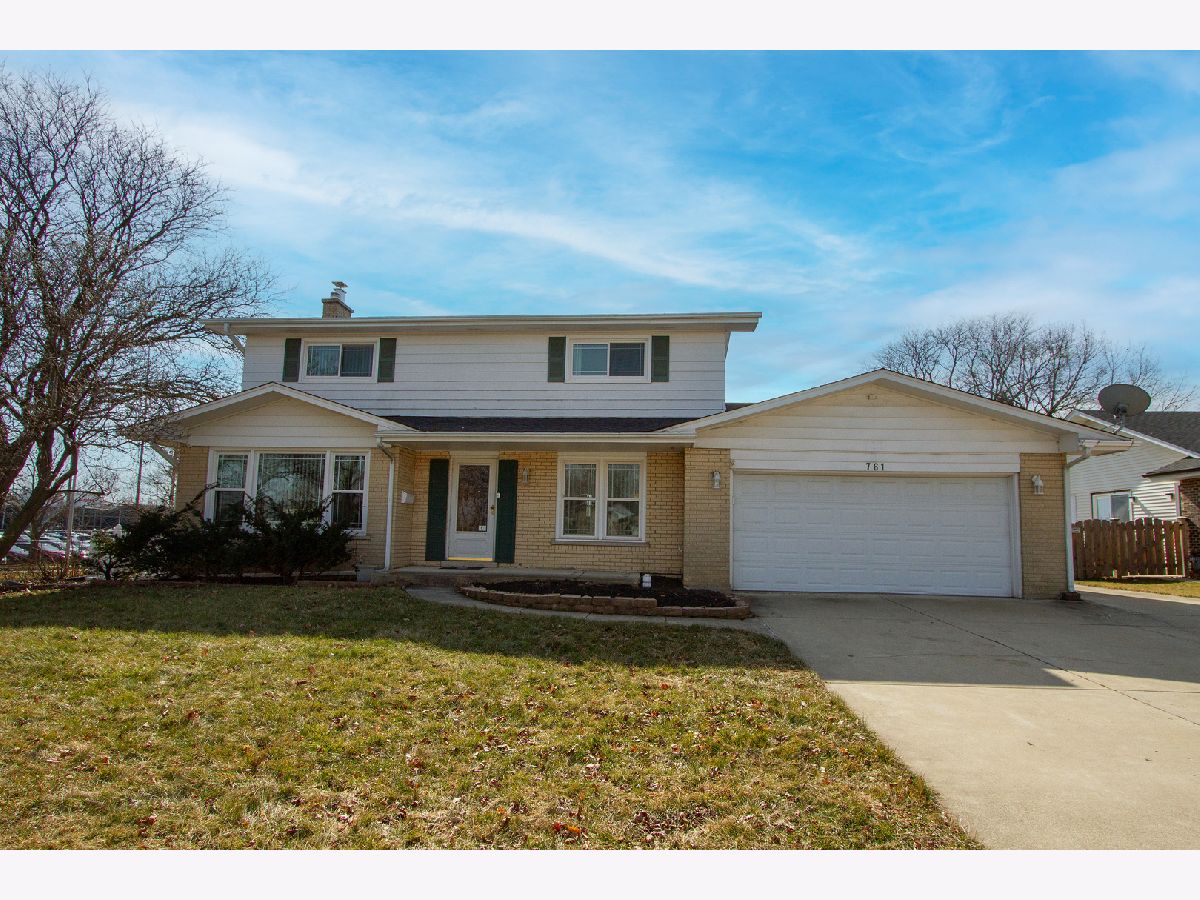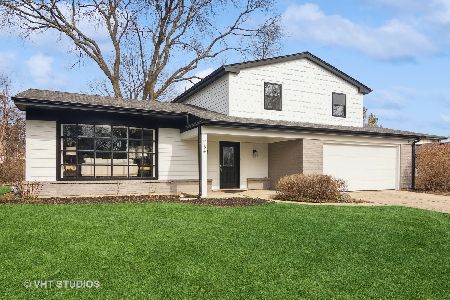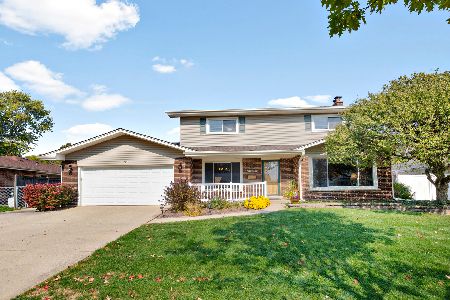761 Juniper Drive, Palatine, Illinois 60074
$445,000
|
Sold
|
|
| Status: | Closed |
| Sqft: | 2,328 |
| Cost/Sqft: | $193 |
| Beds: | 4 |
| Baths: | 3 |
| Year Built: | 1973 |
| Property Taxes: | $10,190 |
| Days On Market: | 675 |
| Lot Size: | 0,26 |
Description
Nothing to do but move into this updated 4 bedroom home situated on a large corner lot in Palatine. The inviting entryway opens to a formal living room and a dining room with pass through to the kitchen. The kitchen boasts modern 42 inch white cabinets with crown molding, quartz counters, stainless steel appliances including a double oven range, tile backsplash, island/breakfast bar, coffee bar area, and pantry cabinet. Spacious family room with tile gas fireplace adds even more living space. The updated half bath and laundry room with sink and cabinets for storage complete the first floor. Upstairs showcases a master bedroom including plenty of closet space with custom organizers and a master bathroom with double sinks, heated towel bar, and a whirlpool tub. There are three additional bedrooms and a full bath with double sinks on the second floor. The finished lower level includes a rec room, game room, and huge area for storage. You will love the outdoor space including a fenced yard, pool that is partially set in the ground, and a large Trex deck~ perfect for entertaining!
Property Specifics
| Single Family | |
| — | |
| — | |
| 1973 | |
| — | |
| — | |
| No | |
| 0.26 |
| Cook | |
| Kenilwicke | |
| 0 / Not Applicable | |
| — | |
| — | |
| — | |
| 12007992 | |
| 02114020160000 |
Nearby Schools
| NAME: | DISTRICT: | DISTANCE: | |
|---|---|---|---|
|
Grade School
Virginia Lake Elementary School |
15 | — | |
|
Middle School
Walter R Sundling Junior High Sc |
15 | Not in DB | |
|
High School
Palatine High School |
211 | Not in DB | |
Property History
| DATE: | EVENT: | PRICE: | SOURCE: |
|---|---|---|---|
| 16 May, 2024 | Sold | $445,000 | MRED MLS |
| 22 Mar, 2024 | Under contract | $450,000 | MRED MLS |
| 19 Mar, 2024 | Listed for sale | $450,000 | MRED MLS |
































Room Specifics
Total Bedrooms: 4
Bedrooms Above Ground: 4
Bedrooms Below Ground: 0
Dimensions: —
Floor Type: —
Dimensions: —
Floor Type: —
Dimensions: —
Floor Type: —
Full Bathrooms: 3
Bathroom Amenities: Double Sink
Bathroom in Basement: 0
Rooms: —
Basement Description: Finished,Crawl
Other Specifics
| 2 | |
| — | |
| Concrete | |
| — | |
| — | |
| 11532 | |
| — | |
| — | |
| — | |
| — | |
| Not in DB | |
| — | |
| — | |
| — | |
| — |
Tax History
| Year | Property Taxes |
|---|---|
| 2024 | $10,190 |
Contact Agent
Nearby Similar Homes
Nearby Sold Comparables
Contact Agent
Listing Provided By
Legacy Properties, A Sarah Leonard Company, LLC










