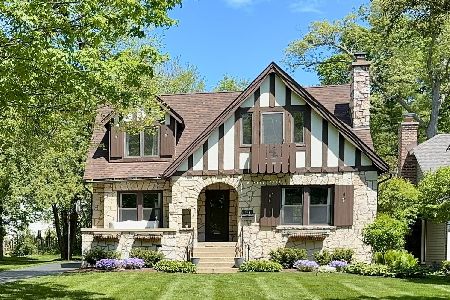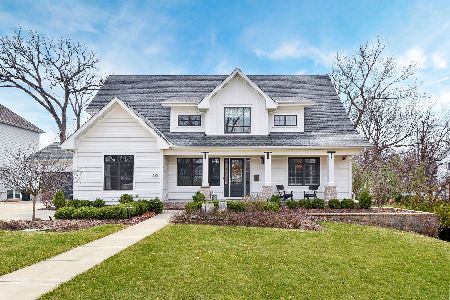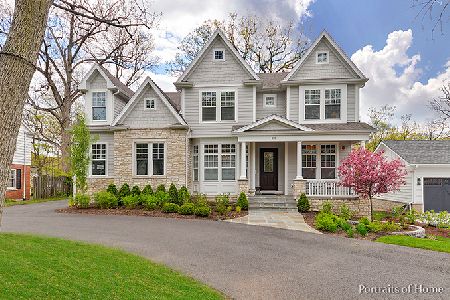761 Lenox Road, Glen Ellyn, Illinois 60137
$957,000
|
Sold
|
|
| Status: | Closed |
| Sqft: | 3,055 |
| Cost/Sqft: | $291 |
| Beds: | 3 |
| Baths: | 4 |
| Year Built: | 1957 |
| Property Taxes: | $15,629 |
| Days On Market: | 1331 |
| Lot Size: | 0,00 |
Description
Welcome to one of Lake Ellyn's most enchanting homes that you have always admired for its character, appeal and captivating gardens with an interior that will exceed your expectations as well! Upon entering the oversized front living room from the foyer - you are lured by the white washed vaulted and beamed ceiling, masonry fireplace flanked by expansive windows and charming built-ins. The oversized renovated kitchen includes multiple work areas, a large island, large dining space as well as attached sitting area that is anchored by another wood burning fireplace with built-ins. Sliding glass doors lead from the eating area to the large pergola covered patio and rear yard. Beyond the kitchen, is the family room which exudes more charm and character with another vaulted and beamed ceiling as well as loads of windows. The upper levels include 3 large bedrooms of which the primary suite offers tree house-like views with built-ins and an attached office area that has open views above the front living room. A walk-up attic provides great storage and offers the potential of additional finished space. The basement includes a 4th bedroom, full bath, rec area and storage/mechanical room. All of this combined with over 3000 square feet of above grade space, loads of updates, the attached 2 car garage, amazing gardens, private yard and blocks to Lake Ellyn make this a wonderful place to call home!
Property Specifics
| Single Family | |
| — | |
| — | |
| 1957 | |
| — | |
| — | |
| No | |
| — |
| Du Page | |
| — | |
| — / Not Applicable | |
| — | |
| — | |
| — | |
| 11417727 | |
| 0511207001 |
Nearby Schools
| NAME: | DISTRICT: | DISTANCE: | |
|---|---|---|---|
|
Grade School
Forest Glen Elementary School |
41 | — | |
|
Middle School
Hadley Junior High School |
41 | Not in DB | |
|
High School
Glenbard West High School |
87 | Not in DB | |
Property History
| DATE: | EVENT: | PRICE: | SOURCE: |
|---|---|---|---|
| 25 Jul, 2022 | Sold | $957,000 | MRED MLS |
| 12 Jun, 2022 | Under contract | $889,000 | MRED MLS |
| 8 Jun, 2022 | Listed for sale | $889,000 | MRED MLS |
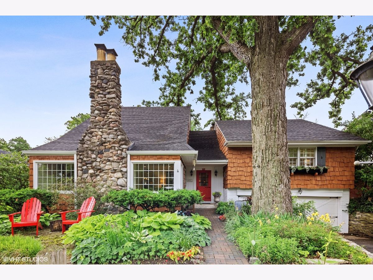
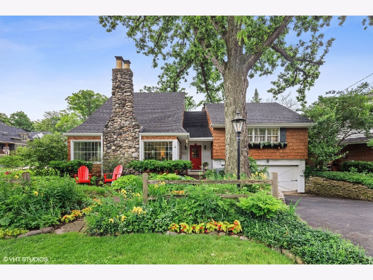
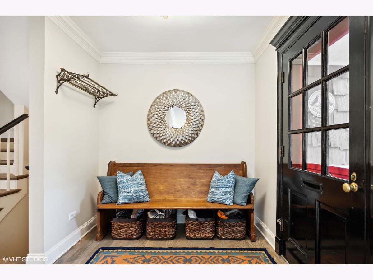
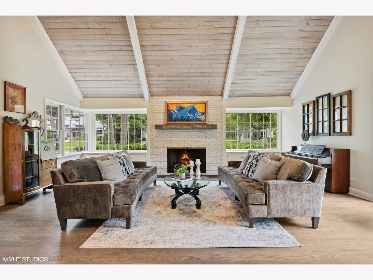
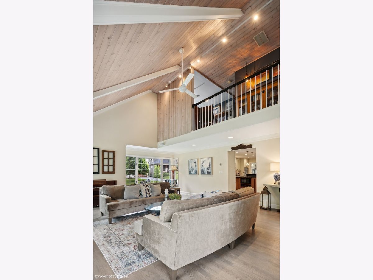
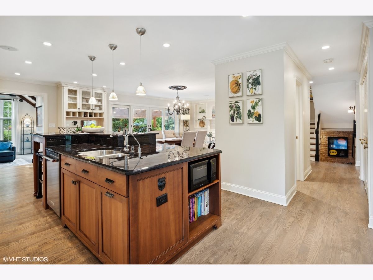
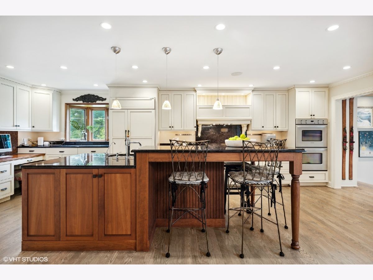
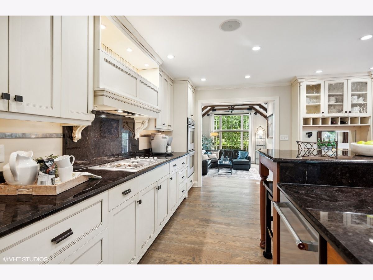
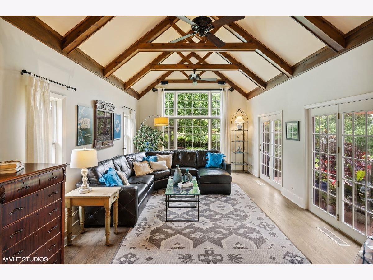
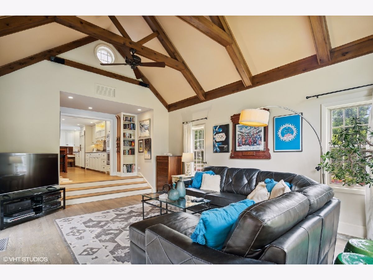
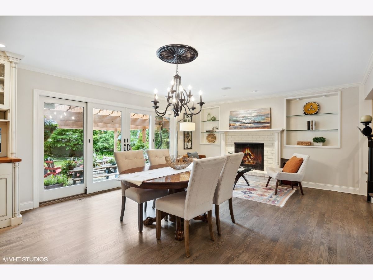
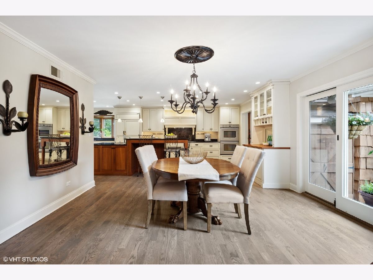
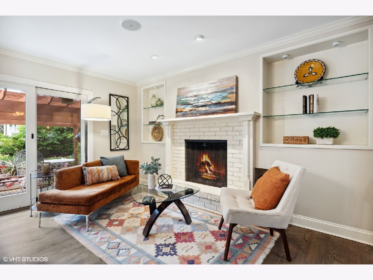
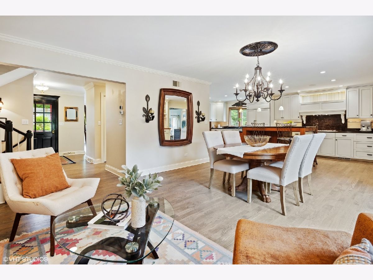
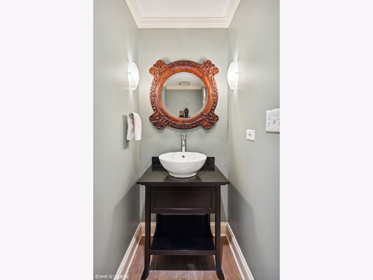
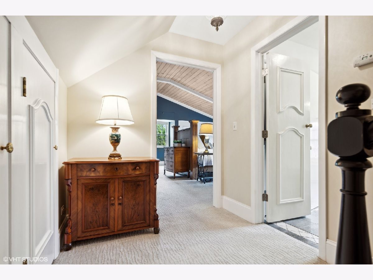
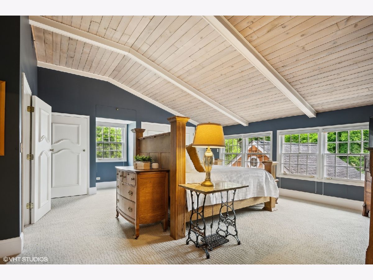
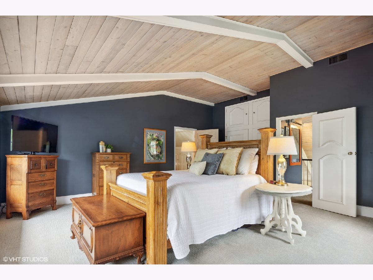
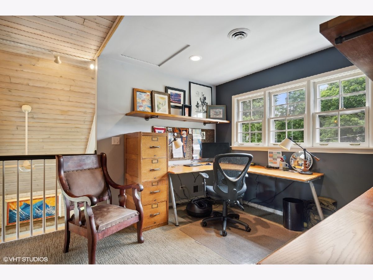
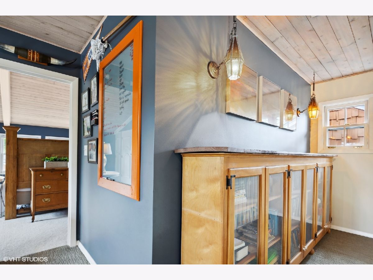
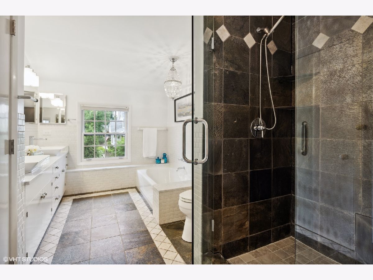
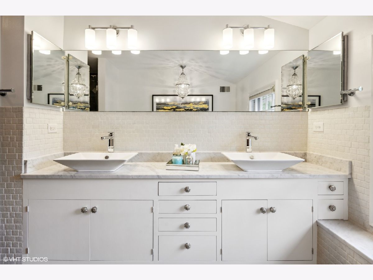
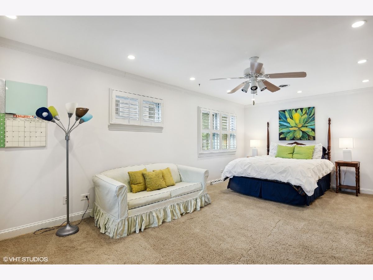
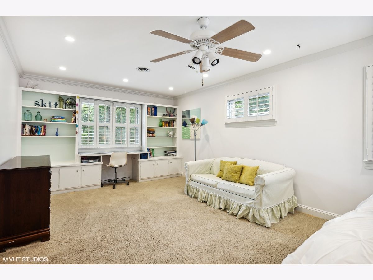
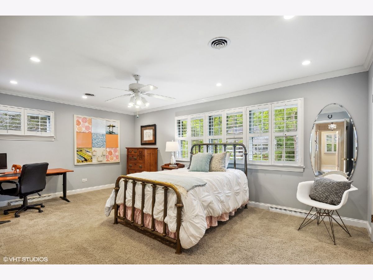
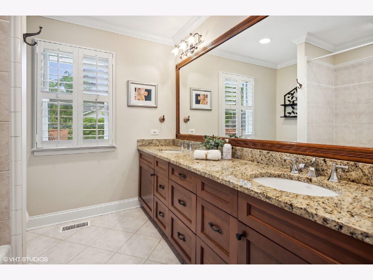
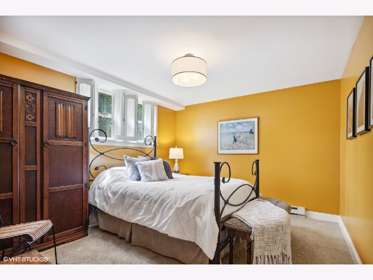
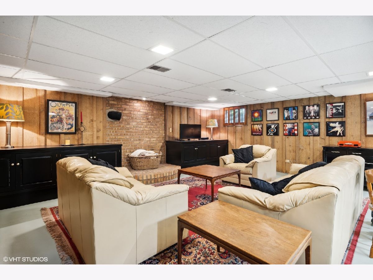
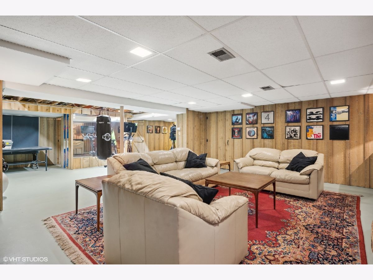
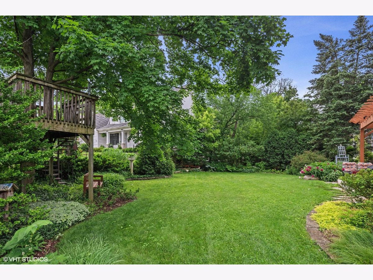
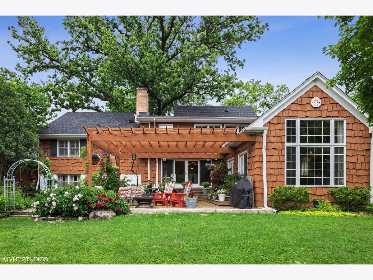
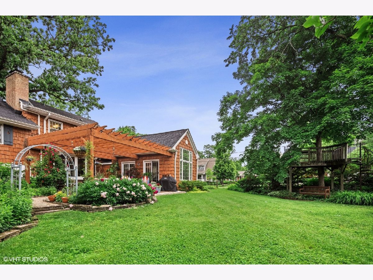
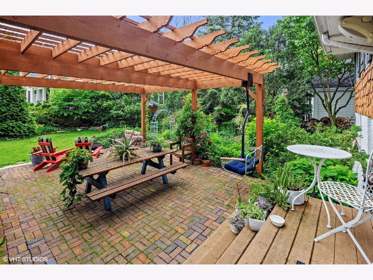
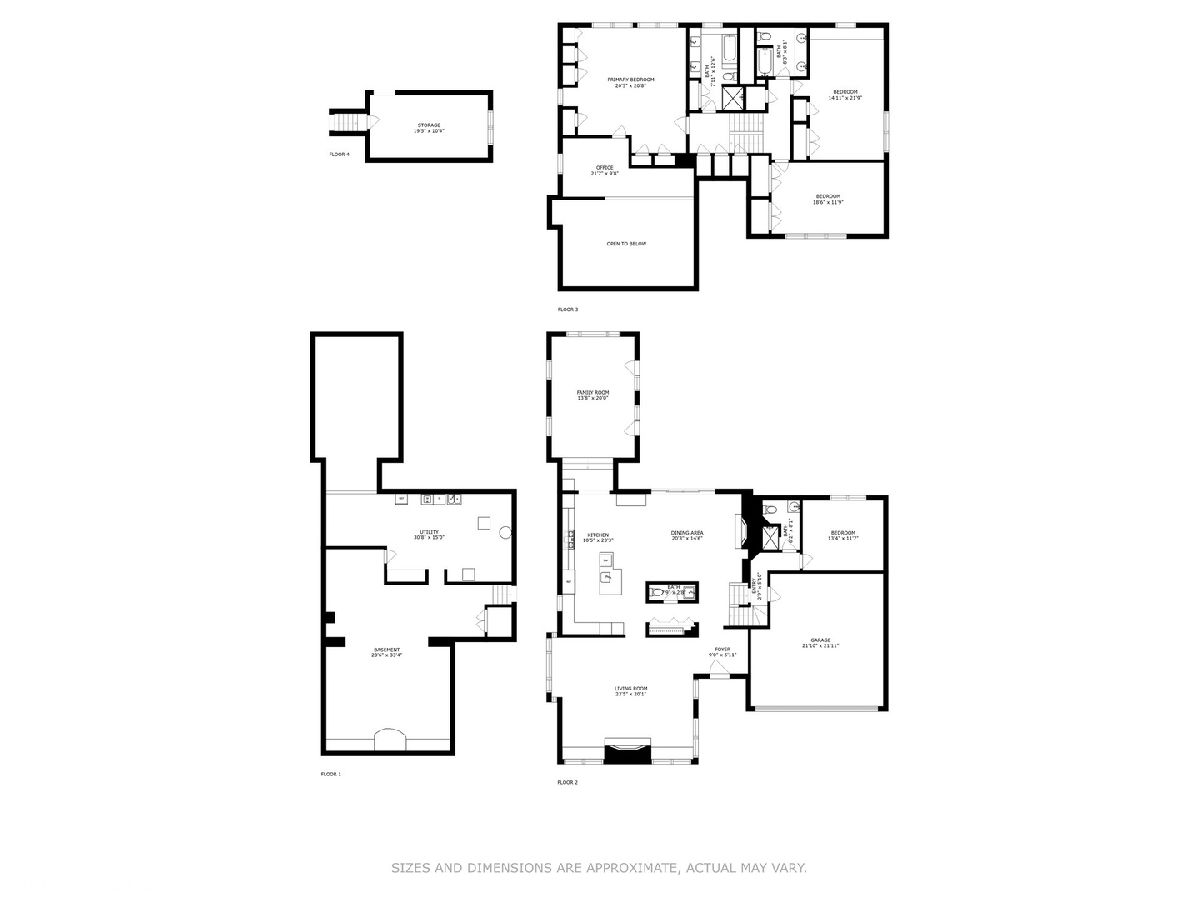
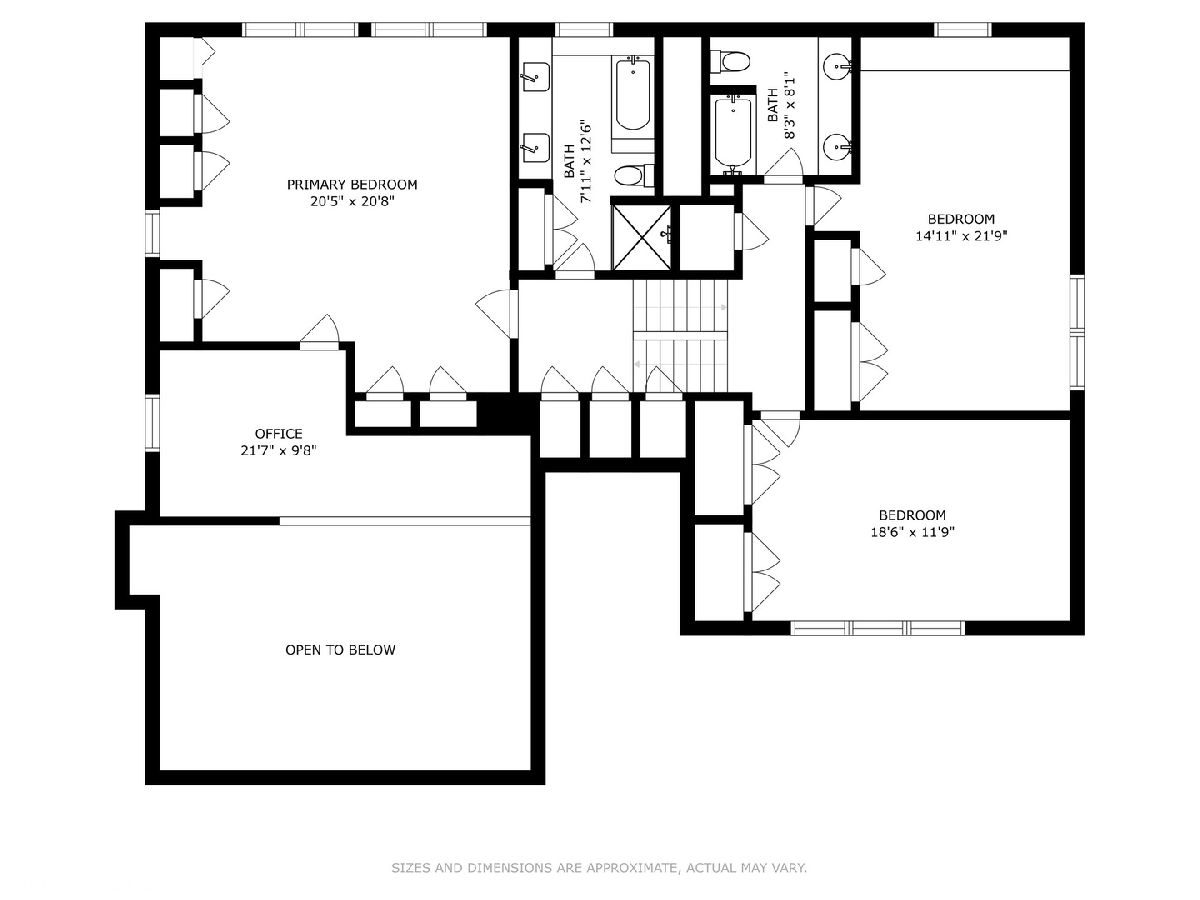
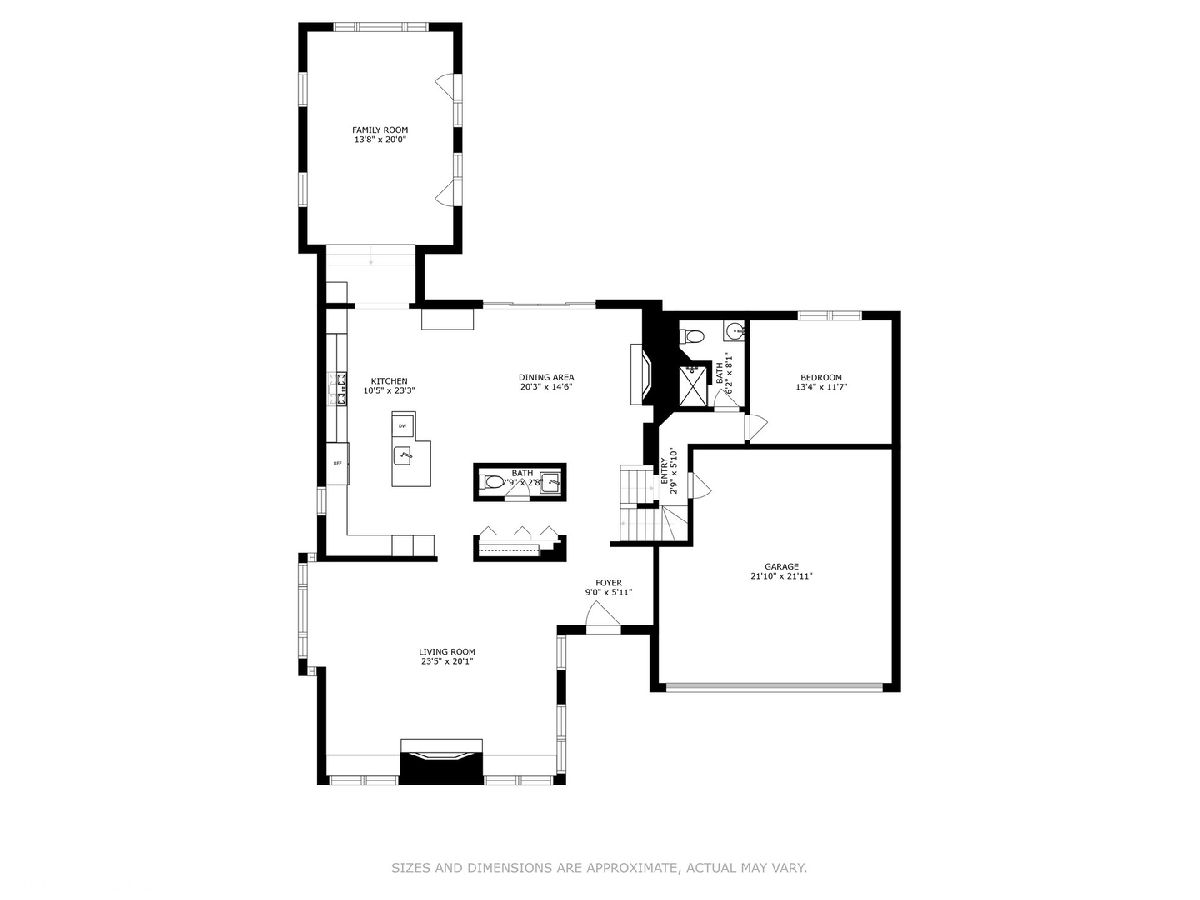
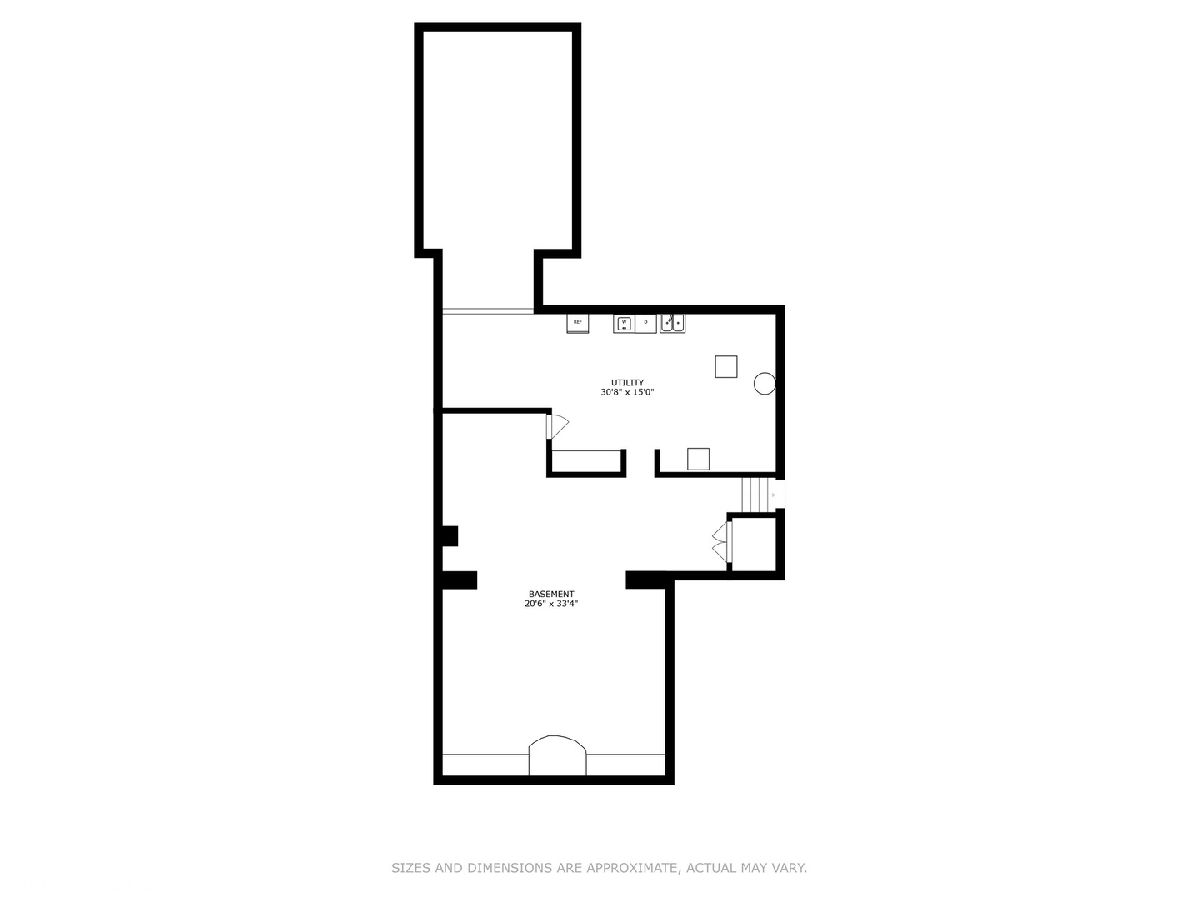
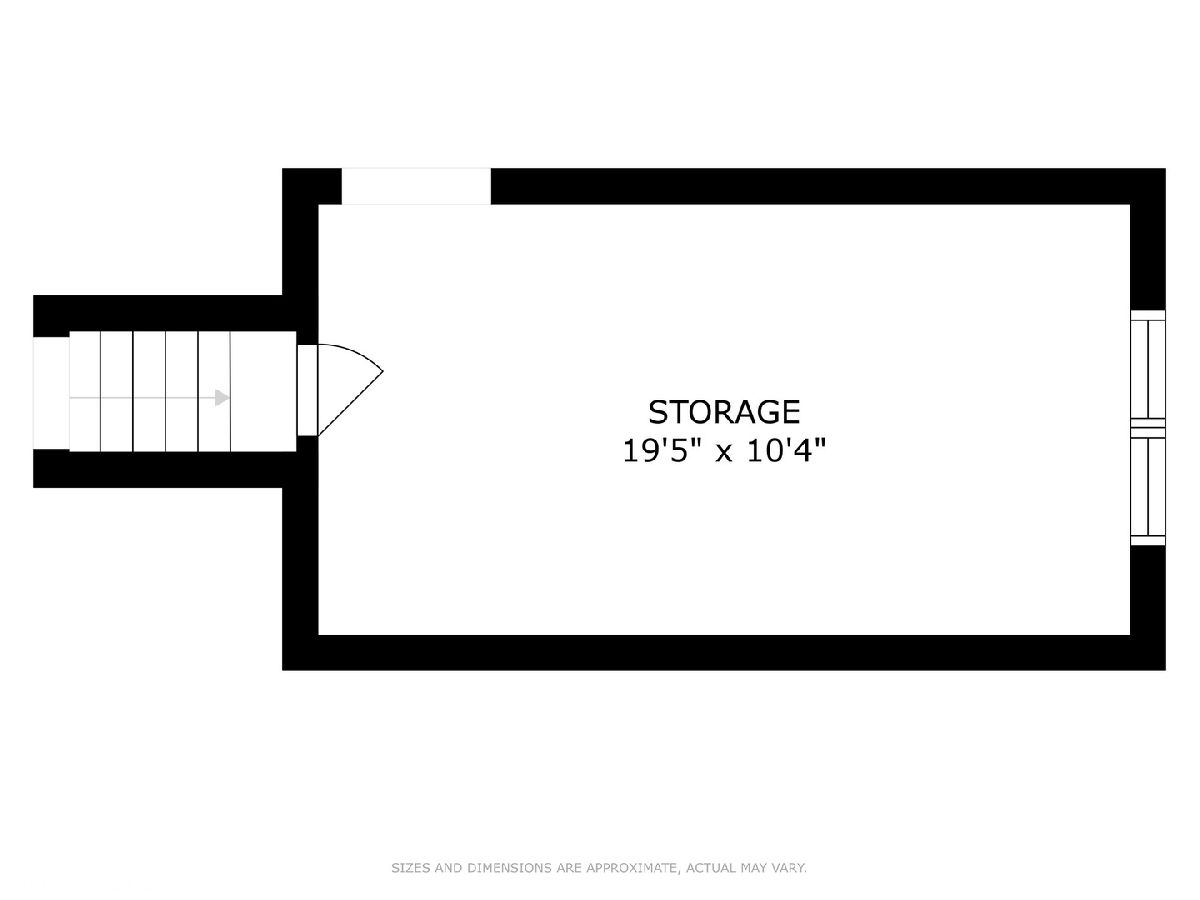
Room Specifics
Total Bedrooms: 4
Bedrooms Above Ground: 3
Bedrooms Below Ground: 1
Dimensions: —
Floor Type: —
Dimensions: —
Floor Type: —
Dimensions: —
Floor Type: —
Full Bathrooms: 4
Bathroom Amenities: —
Bathroom in Basement: 1
Rooms: —
Basement Description: Partially Finished
Other Specifics
| 2 | |
| — | |
| Asphalt | |
| — | |
| — | |
| 75X145 | |
| Interior Stair,Unfinished | |
| — | |
| — | |
| — | |
| Not in DB | |
| — | |
| — | |
| — | |
| — |
Tax History
| Year | Property Taxes |
|---|---|
| 2022 | $15,629 |
Contact Agent
Nearby Similar Homes
Nearby Sold Comparables
Contact Agent
Listing Provided By
Compass






