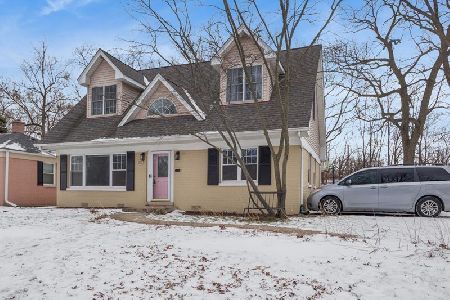684 Chidester Avenue, Glen Ellyn, Illinois 60137
$499,900
|
Sold
|
|
| Status: | Closed |
| Sqft: | 1,360 |
| Cost/Sqft: | $368 |
| Beds: | 3 |
| Baths: | 2 |
| Year Built: | 1965 |
| Property Taxes: | $7,240 |
| Days On Market: | 3607 |
| Lot Size: | 0,18 |
Description
Very special 3 bedroom, 2 bath ranch in Lake Ellyn Area! Totally rehabbed in 2010 including new windows, siding, doors, roof, landscaping. Gorgeous white kitchen with 42" cabinetry, stainless range/appliances and granite counters opens to informal dining and wonderful, private patio and back yard. Master bedroom has private bath. Living room doubles as great room with flat screen TV over wood burning fireplace. Recreation room/man cave with bar, separate office and play room or guest room in large finished basement. Bright and light laundry room and lots of storage too. HW floors, recessed lighting, plantation shutters, attached 2 car garage and more! Walk to schools, town, train, Lake Ellyn and all the Village of Glen Ellyn has to offer from this fine location!
Property Specifics
| Single Family | |
| — | |
| — | |
| 1965 | |
| Full | |
| RANCH | |
| No | |
| 0.18 |
| Du Page | |
| — | |
| 0 / Not Applicable | |
| None | |
| Lake Michigan | |
| Public Sewer | |
| 09168055 | |
| 0511204035 |
Nearby Schools
| NAME: | DISTRICT: | DISTANCE: | |
|---|---|---|---|
|
Grade School
Forest Glen Elementary School |
41 | — | |
|
Middle School
Hadley Junior High School |
41 | Not in DB | |
|
High School
Glenbard West High School |
87 | Not in DB | |
Property History
| DATE: | EVENT: | PRICE: | SOURCE: |
|---|---|---|---|
| 27 May, 2016 | Sold | $499,900 | MRED MLS |
| 20 Mar, 2016 | Under contract | $499,900 | MRED MLS |
| 14 Mar, 2016 | Listed for sale | $499,900 | MRED MLS |
| 13 Aug, 2024 | Sold | $750,000 | MRED MLS |
| 2 Jun, 2024 | Under contract | $679,000 | MRED MLS |
| 29 May, 2024 | Listed for sale | $679,000 | MRED MLS |
Room Specifics
Total Bedrooms: 3
Bedrooms Above Ground: 3
Bedrooms Below Ground: 0
Dimensions: —
Floor Type: Hardwood
Dimensions: —
Floor Type: Hardwood
Full Bathrooms: 2
Bathroom Amenities: —
Bathroom in Basement: 0
Rooms: Foyer,Office,Play Room,Storage,Walk In Closet
Basement Description: Finished
Other Specifics
| 2 | |
| Concrete Perimeter | |
| Asphalt | |
| Patio | |
| — | |
| 50X151 | |
| — | |
| Full | |
| Bar-Dry, Hardwood Floors, First Floor Bedroom, First Floor Full Bath | |
| Range, Microwave, Dishwasher, Refrigerator, Washer, Dryer, Disposal, Stainless Steel Appliance(s) | |
| Not in DB | |
| Tennis Courts, Sidewalks, Street Lights, Street Paved | |
| — | |
| — | |
| Wood Burning |
Tax History
| Year | Property Taxes |
|---|---|
| 2016 | $7,240 |
| 2024 | $13,537 |
Contact Agent
Nearby Similar Homes
Nearby Sold Comparables
Contact Agent
Listing Provided By
Keller Williams Premiere Properties













