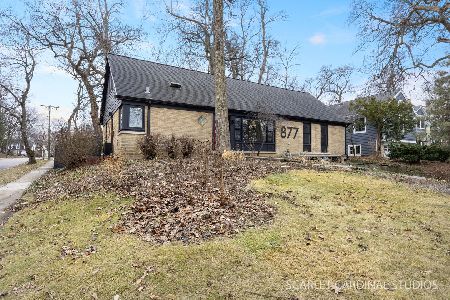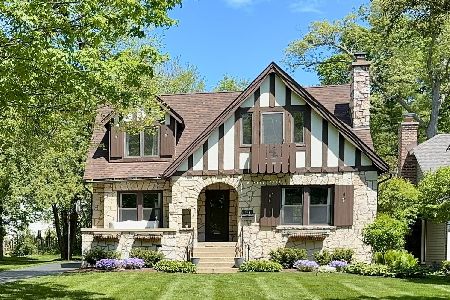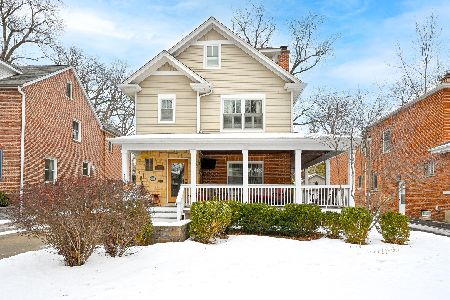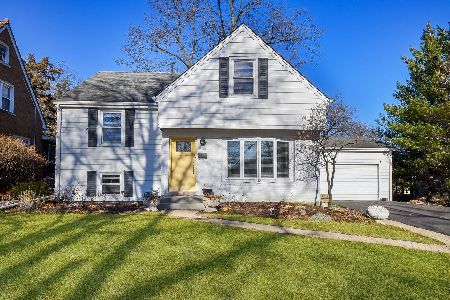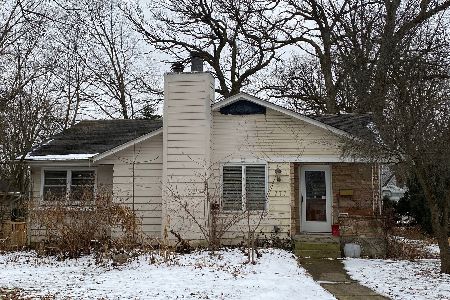761 Lincoln Avenue, Glen Ellyn, Illinois 60137
$430,000
|
Sold
|
|
| Status: | Closed |
| Sqft: | 1,450 |
| Cost/Sqft: | $310 |
| Beds: | 3 |
| Baths: | 2 |
| Year Built: | 1959 |
| Property Taxes: | $8,416 |
| Days On Market: | 1483 |
| Lot Size: | 0,18 |
Description
This bright and sunny mid-century 4 bedroom ranch in Glen Ellyn has been beautifully updated throughout. The main floor features 3 spacious bedrooms, an updated full bath, a large half bath (which could possibly be converted to a full bath or laundry) and a large, sunny living room. The spacious white kitchen includes granite countertops, stainless steel appliances (newer oven and microwave), a large pantry closet, a kitchen peninsula with seating, and a lovely eating area with newer sliding door that opens to the back deck and yard. The large finished basement is bright and cheery, featuring new luxury vinyl flooring throughout, a large recreation/2nd family room, a spacious bedroom, a bonus room perfect for an office or workout room and a storage/laundry room. The fully fenced back yard features a large deck and a hot tub which is included in the sale. Other features include newly refinished hardwood floors, new front door, new interior doors throughout, updated trim, new light fixtures, new hot water heater, new electrical, new sump pump, new LED compatible canned lighting and spacious attached garage. This wonderful home is in a quiet neighborhood close to Ackerman Park, tennis courts, Lake Ellyn, Glenbard West and downtown Glen Ellyn. Don't miss this beautiful home!
Property Specifics
| Single Family | |
| — | |
| — | |
| 1959 | |
| — | |
| — | |
| No | |
| 0.18 |
| Du Page | |
| — | |
| 0 / Not Applicable | |
| — | |
| — | |
| — | |
| 11321522 | |
| 0511206002 |
Nearby Schools
| NAME: | DISTRICT: | DISTANCE: | |
|---|---|---|---|
|
Grade School
Forest Glen Elementary School |
41 | — | |
|
Middle School
Hadley Junior High School |
41 | Not in DB | |
|
High School
Glenbard West High School |
87 | Not in DB | |
Property History
| DATE: | EVENT: | PRICE: | SOURCE: |
|---|---|---|---|
| 3 Feb, 2020 | Sold | $300,000 | MRED MLS |
| 12 Jan, 2020 | Under contract | $314,000 | MRED MLS |
| — | Last price change | $319,000 | MRED MLS |
| 25 Jul, 2019 | Listed for sale | $345,000 | MRED MLS |
| 5 Apr, 2022 | Sold | $430,000 | MRED MLS |
| 20 Feb, 2022 | Under contract | $449,900 | MRED MLS |
| 8 Feb, 2022 | Listed for sale | $449,900 | MRED MLS |
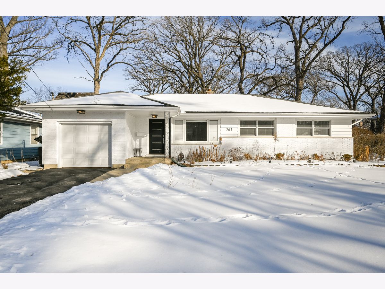
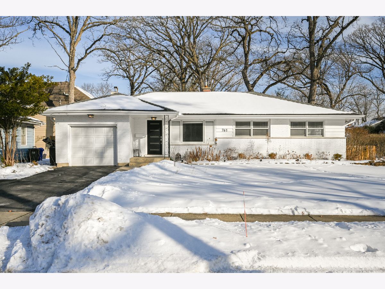
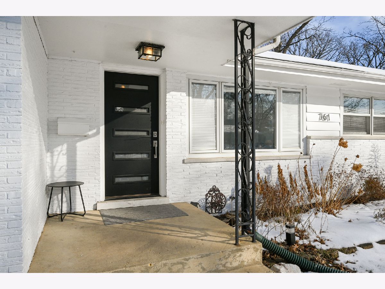
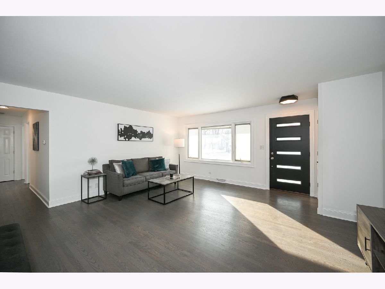
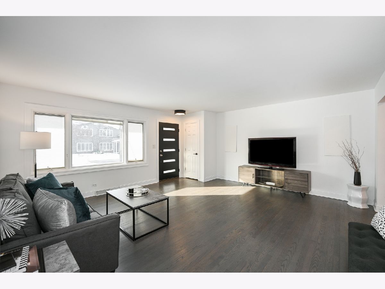
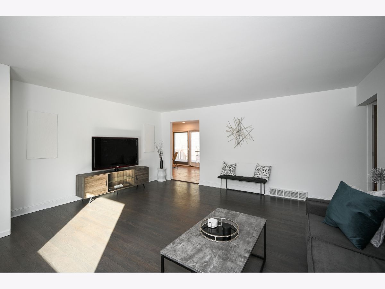
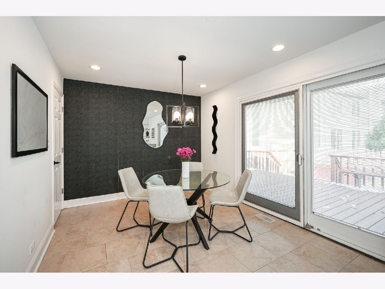
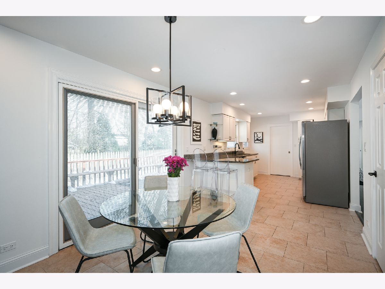
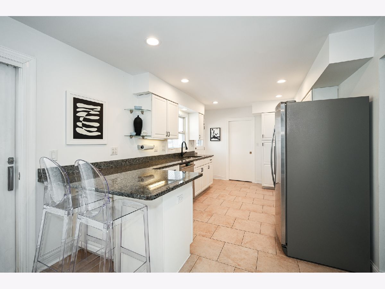
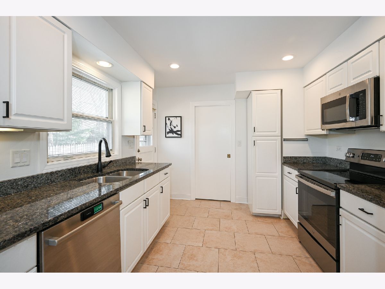
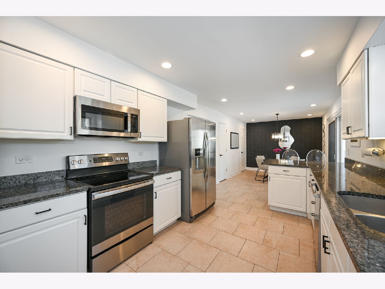
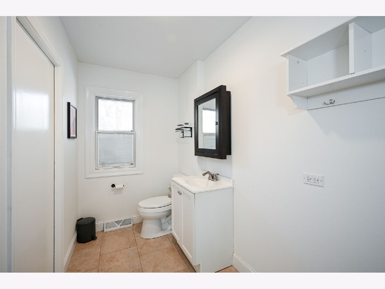
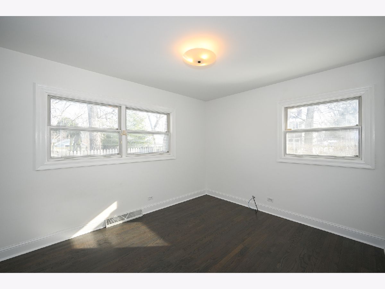
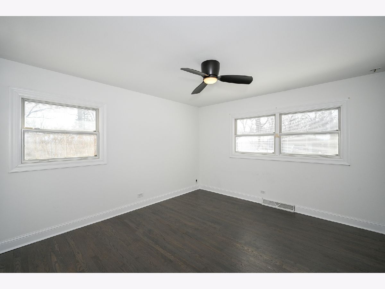
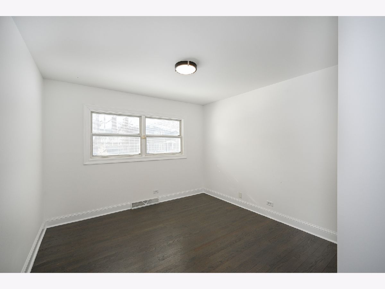
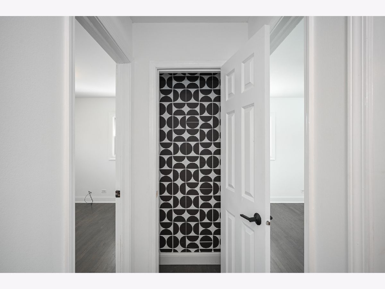
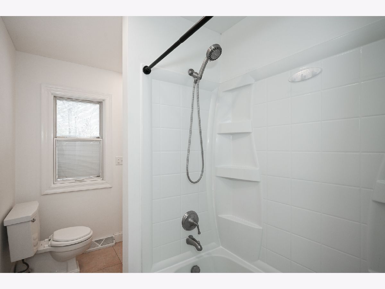
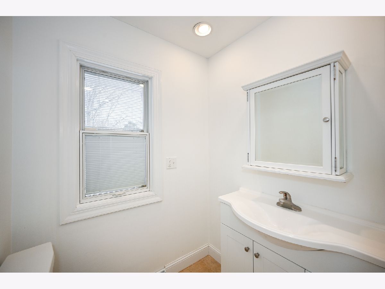
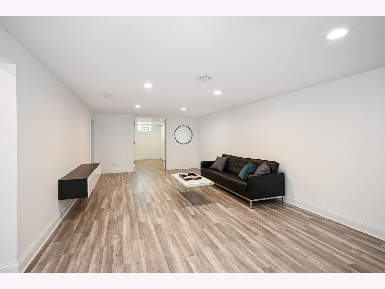
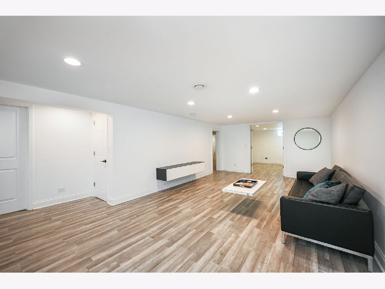
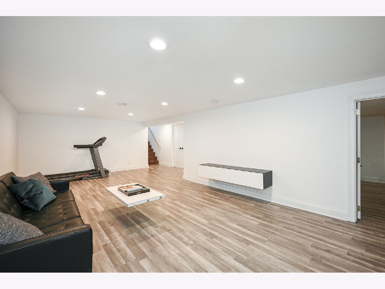
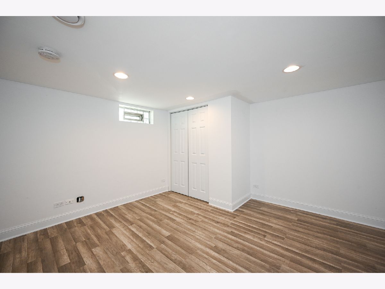
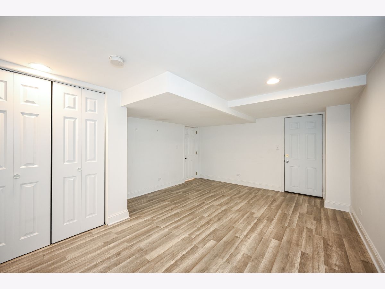
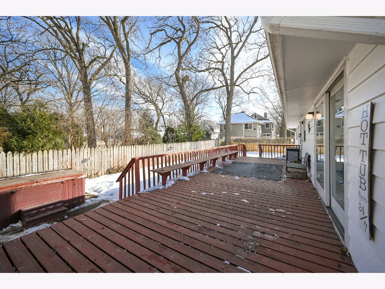
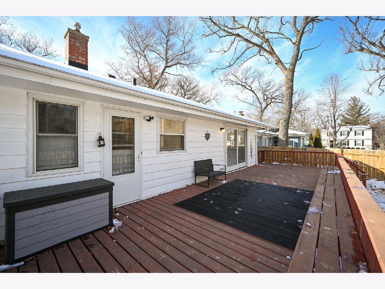
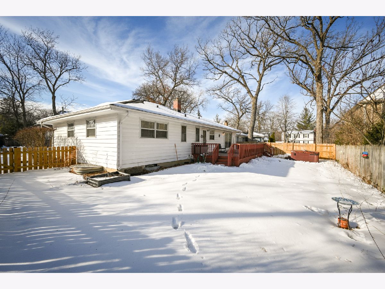
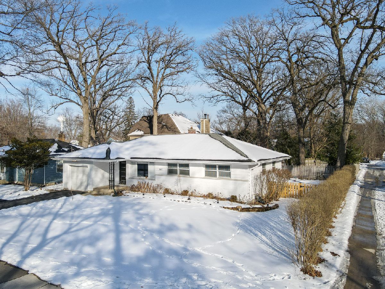
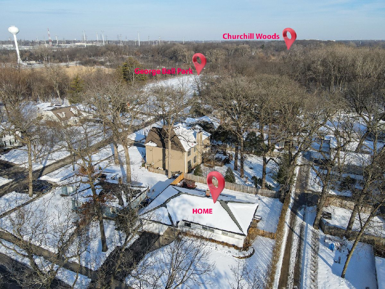
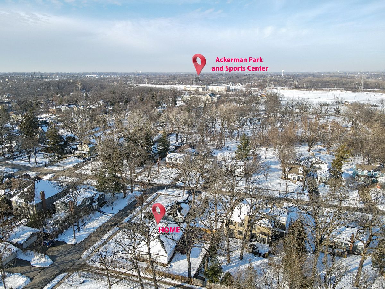
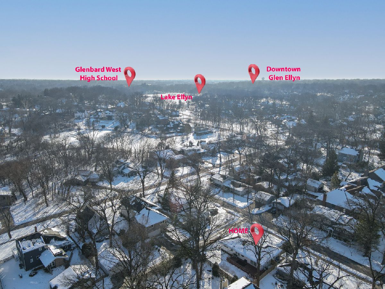
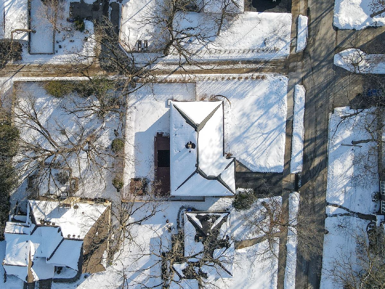
Room Specifics
Total Bedrooms: 4
Bedrooms Above Ground: 3
Bedrooms Below Ground: 1
Dimensions: —
Floor Type: —
Dimensions: —
Floor Type: —
Dimensions: —
Floor Type: —
Full Bathrooms: 2
Bathroom Amenities: Soaking Tub
Bathroom in Basement: 0
Rooms: —
Basement Description: Finished
Other Specifics
| 1 | |
| — | |
| Asphalt | |
| — | |
| — | |
| 78X100 | |
| — | |
| — | |
| — | |
| — | |
| Not in DB | |
| — | |
| — | |
| — | |
| — |
Tax History
| Year | Property Taxes |
|---|---|
| 2020 | $8,059 |
| 2022 | $8,416 |
Contact Agent
Nearby Similar Homes
Nearby Sold Comparables
Contact Agent
Listing Provided By
RE/MAX Suburban



