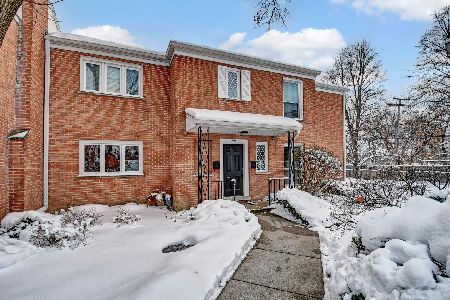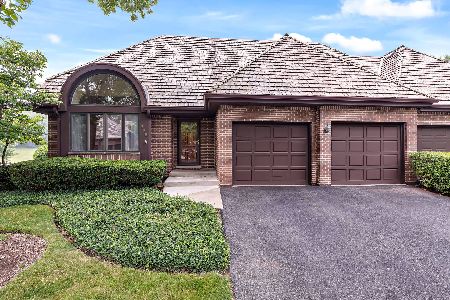761 Ruth Lake Court, Hinsdale, Illinois 60521
$700,000
|
Sold
|
|
| Status: | Closed |
| Sqft: | 3,007 |
| Cost/Sqft: | $244 |
| Beds: | 3 |
| Baths: | 4 |
| Year Built: | 1987 |
| Property Taxes: | $8,268 |
| Days On Market: | 2564 |
| Lot Size: | 0,00 |
Description
Simply lovely Ruth Lake townhome with fabulous finished basement! Grand two story entrance with open concept floor plan of the living and dining room areas. Gourmet kitchen includes newer cabinetry with granite countertops plus eating area with door to the deck/yard. Unit features a freshly painted and carpeted FIRST floor master bedroom suite. Cozy first floor family room with fireplace just off the kitchen. Windows are tinted for light control plus newer white plantation shutters. Second floor boasts fabulous loft and two additional bedrooms plus full bath. Dream rec room in the lower level with billiard and sitting areas. Additional two lovely guest bedrooms and full bath in lower level could be perfect for related living. A laundry room you will love to work in with working counterspace and tons of storage! New roof and gutters plus newer furnace/ac! Charming wood deck to the backyard with beautiful gardens/landscaping! Note the LOW taxes! One year warranty offered!
Property Specifics
| Condos/Townhomes | |
| 2 | |
| — | |
| 1987 | |
| Full | |
| — | |
| No | |
| — |
| Du Page | |
| Ruth Lake Woods | |
| 455 / Monthly | |
| Insurance,Exterior Maintenance,Lawn Care,Scavenger,Snow Removal | |
| Public | |
| Public Sewer, Sewer-Storm | |
| 10254538 | |
| 0914401014 |
Nearby Schools
| NAME: | DISTRICT: | DISTANCE: | |
|---|---|---|---|
|
Grade School
Gower West Elementary School |
62 | — | |
|
Middle School
Gower Middle School |
62 | Not in DB | |
|
High School
Hinsdale Central High School |
86 | Not in DB | |
Property History
| DATE: | EVENT: | PRICE: | SOURCE: |
|---|---|---|---|
| 30 Apr, 2019 | Sold | $700,000 | MRED MLS |
| 11 Mar, 2019 | Under contract | $735,000 | MRED MLS |
| 22 Jan, 2019 | Listed for sale | $735,000 | MRED MLS |
Room Specifics
Total Bedrooms: 5
Bedrooms Above Ground: 3
Bedrooms Below Ground: 2
Dimensions: —
Floor Type: Carpet
Dimensions: —
Floor Type: Carpet
Dimensions: —
Floor Type: Carpet
Dimensions: —
Floor Type: —
Full Bathrooms: 4
Bathroom Amenities: Whirlpool,Separate Shower,Double Sink,Soaking Tub
Bathroom in Basement: 1
Rooms: Recreation Room,Bedroom 5,Loft
Basement Description: Finished
Other Specifics
| 2 | |
| Concrete Perimeter | |
| Asphalt | |
| Deck, Storms/Screens, Cable Access | |
| Common Grounds,Cul-De-Sac,Pond(s) | |
| COMMON | |
| — | |
| Full | |
| Vaulted/Cathedral Ceilings, Skylight(s), Hardwood Floors, First Floor Bedroom, First Floor Full Bath, Laundry Hook-Up in Unit | |
| Double Oven, Microwave, Dishwasher, Refrigerator, Washer, Disposal | |
| Not in DB | |
| — | |
| — | |
| — | |
| Gas Log, Gas Starter |
Tax History
| Year | Property Taxes |
|---|---|
| 2019 | $8,268 |
Contact Agent
Nearby Similar Homes
Nearby Sold Comparables
Contact Agent
Listing Provided By
Coldwell Banker Residential







