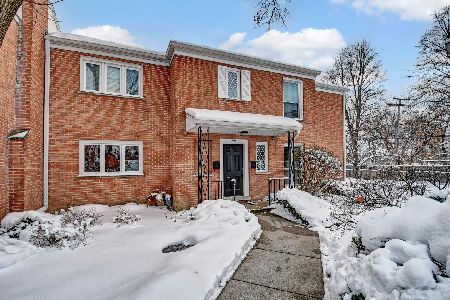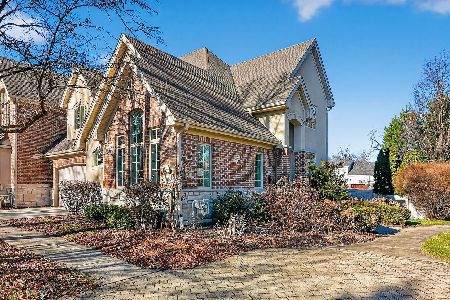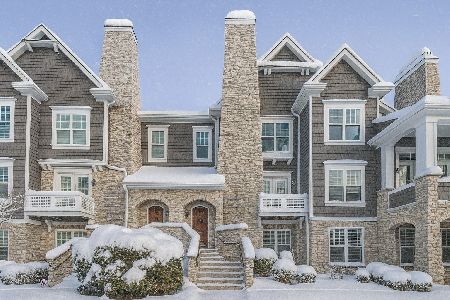717 Ruth Lake Court, Hinsdale, Illinois 60521
$600,000
|
Sold
|
|
| Status: | Closed |
| Sqft: | 3,007 |
| Cost/Sqft: | $216 |
| Beds: | 3 |
| Baths: | 4 |
| Year Built: | 1987 |
| Property Taxes: | $8,307 |
| Days On Market: | 2900 |
| Lot Size: | 0,00 |
Description
This very gracious end unit with first floor master suite is located in Ruth Lake Woods. The kitchen is for the most discriminating cook easily flows into a family room with warm inviting see thru fireplace, wet bar with mini refrigerator and french door to deck. The large first floor master bedroom offers a see thru fireplace and a huge walk in closet, a fancy master bath. The second floor offers a bright loft with skylights, two bedrooms and a full bath plus a den or office with skylights. Fabulous lower level with workshop, recreation room, full bath, bedroom/exercise/hobby room lends itself to wonderful entertaining. Pride of ownership is throughout.
Property Specifics
| Condos/Townhomes | |
| 2 | |
| — | |
| 1987 | |
| Full,English | |
| — | |
| No | |
| — |
| Du Page | |
| Ruth Lake Woods | |
| 440 / Monthly | |
| Insurance,Exterior Maintenance,Lawn Care,Scavenger,Snow Removal | |
| Lake Michigan,Public | |
| Public Sewer | |
| 09862569 | |
| 0914401008 |
Nearby Schools
| NAME: | DISTRICT: | DISTANCE: | |
|---|---|---|---|
|
Grade School
Gower West Elementary School |
62 | — | |
|
Middle School
Gower Middle School |
62 | Not in DB | |
|
High School
Hinsdale Central High School |
86 | Not in DB | |
Property History
| DATE: | EVENT: | PRICE: | SOURCE: |
|---|---|---|---|
| 30 Jun, 2015 | Sold | $540,000 | MRED MLS |
| 26 Apr, 2015 | Under contract | $569,000 | MRED MLS |
| — | Last price change | $579,000 | MRED MLS |
| 6 Jan, 2015 | Listed for sale | $579,000 | MRED MLS |
| 5 Jun, 2018 | Sold | $600,000 | MRED MLS |
| 27 Mar, 2018 | Under contract | $649,900 | MRED MLS |
| 20 Feb, 2018 | Listed for sale | $649,900 | MRED MLS |
Room Specifics
Total Bedrooms: 3
Bedrooms Above Ground: 3
Bedrooms Below Ground: 0
Dimensions: —
Floor Type: Carpet
Dimensions: —
Floor Type: Carpet
Full Bathrooms: 4
Bathroom Amenities: Whirlpool,Separate Shower,Double Sink
Bathroom in Basement: 1
Rooms: Breakfast Room,Office,Loft,Bonus Room,Recreation Room,Foyer
Basement Description: Finished
Other Specifics
| 2 | |
| Concrete Perimeter | |
| Asphalt | |
| Deck, End Unit | |
| Cul-De-Sac | |
| COMMON | |
| — | |
| Full | |
| Vaulted/Cathedral Ceilings, Skylight(s), Bar-Wet, Hardwood Floors, First Floor Bedroom, First Floor Laundry | |
| Microwave, Dishwasher, Refrigerator, Bar Fridge, Washer, Dryer, Disposal, Cooktop, Built-In Oven | |
| Not in DB | |
| — | |
| — | |
| — | |
| Double Sided, Gas Log, Gas Starter |
Tax History
| Year | Property Taxes |
|---|---|
| 2015 | $8,063 |
| 2018 | $8,307 |
Contact Agent
Nearby Similar Homes
Nearby Sold Comparables
Contact Agent
Listing Provided By
Baird & Warner Real Estate








