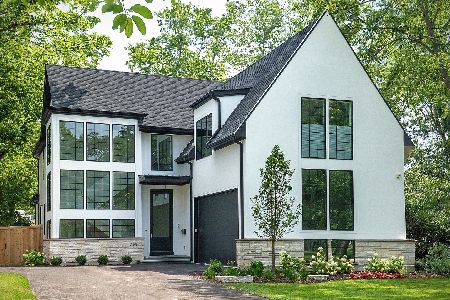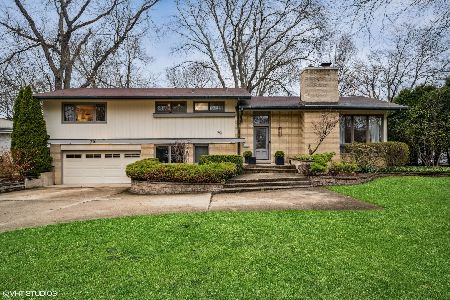761 Strawberry Hill Drive, Glencoe, Illinois 60022
$699,000
|
Sold
|
|
| Status: | Closed |
| Sqft: | 0 |
| Cost/Sqft: | — |
| Beds: | 4 |
| Baths: | 3 |
| Year Built: | 1957 |
| Property Taxes: | $15,216 |
| Days On Market: | 2785 |
| Lot Size: | 0,00 |
Description
The homeowners are heartbroken to leave this stylish rehabbed home on one of the largest lots in Strawberry Hill. The living room is highlighted by a stunning floor to ceiling fireplace and a wall of windows. French doors allow privacy or access to the dining room. The first floor sun room/family room offers full height windows and an expansive view of the landscaped backyard and patio. The king sized master bedroom has walk in closets and a recently upgraded bath. The lower level family room in this split level home is light and bright and features a 4th bedroom and a updated bath. The buyers of this home will love the fabulous miles of trails, outstanding schools, the Botanic Gardens and the easy access to the expressways. Listing agent is related to the sellers.
Property Specifics
| Single Family | |
| — | |
| — | |
| 1957 | |
| Partial | |
| — | |
| No | |
| — |
| Cook | |
| Strawberry Hill | |
| 0 / Not Applicable | |
| None | |
| Lake Michigan | |
| Public Sewer | |
| 10008157 | |
| 04122130030000 |
Nearby Schools
| NAME: | DISTRICT: | DISTANCE: | |
|---|---|---|---|
|
Grade School
South Elementary School |
35 | — | |
|
Middle School
Central School |
35 | Not in DB | |
|
High School
New Trier Twp H.s. Northfield/wi |
203 | Not in DB | |
|
Alternate Elementary School
West School |
— | Not in DB | |
Property History
| DATE: | EVENT: | PRICE: | SOURCE: |
|---|---|---|---|
| 14 Nov, 2016 | Sold | $725,000 | MRED MLS |
| 18 Sep, 2016 | Under contract | $725,000 | MRED MLS |
| — | Last price change | $739,000 | MRED MLS |
| 24 Jun, 2016 | Listed for sale | $739,000 | MRED MLS |
| 27 Feb, 2019 | Sold | $699,000 | MRED MLS |
| 16 Jan, 2019 | Under contract | $699,000 | MRED MLS |
| — | Last price change | $729,000 | MRED MLS |
| 6 Jul, 2018 | Listed for sale | $760,000 | MRED MLS |
Room Specifics
Total Bedrooms: 4
Bedrooms Above Ground: 4
Bedrooms Below Ground: 0
Dimensions: —
Floor Type: Hardwood
Dimensions: —
Floor Type: Hardwood
Dimensions: —
Floor Type: Hardwood
Full Bathrooms: 3
Bathroom Amenities: Separate Shower
Bathroom in Basement: 1
Rooms: Heated Sun Room
Basement Description: Finished
Other Specifics
| 2 | |
| — | |
| Asphalt | |
| — | |
| — | |
| 60X207X75X199 | |
| — | |
| Full | |
| Hardwood Floors | |
| Double Oven, Range, Microwave, Dishwasher, High End Refrigerator, Washer, Dryer, Disposal, Stainless Steel Appliance(s), Built-In Oven | |
| Not in DB | |
| Sidewalks, Street Lights, Street Paved | |
| — | |
| — | |
| Wood Burning |
Tax History
| Year | Property Taxes |
|---|---|
| 2016 | $12,712 |
| 2019 | $15,216 |
Contact Agent
Nearby Similar Homes
Nearby Sold Comparables
Contact Agent
Listing Provided By
Baird & Warner










