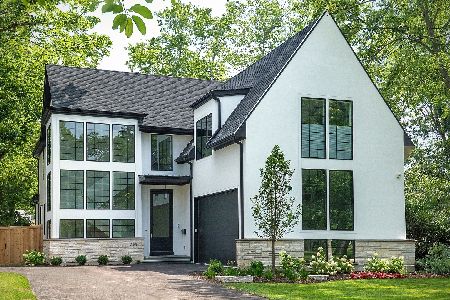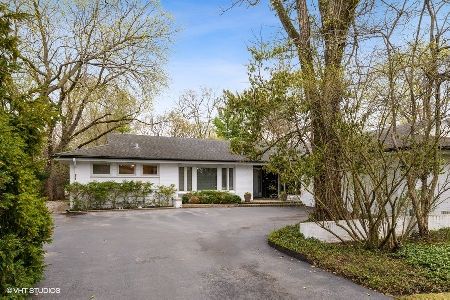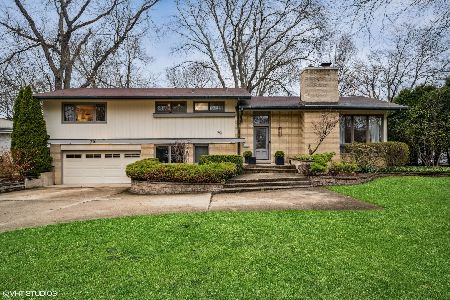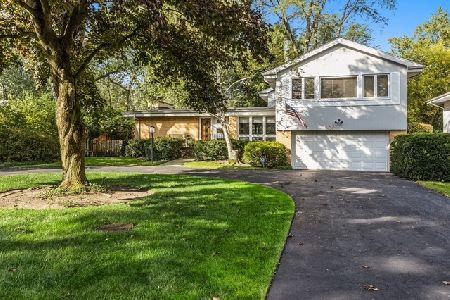761 Strawberry Hill Drive, Glencoe, Illinois 60022
$725,000
|
Sold
|
|
| Status: | Closed |
| Sqft: | 2,300 |
| Cost/Sqft: | $315 |
| Beds: | 4 |
| Baths: | 3 |
| Year Built: | 1957 |
| Property Taxes: | $12,712 |
| Days On Market: | 3492 |
| Lot Size: | 0,31 |
Description
Stylishly rehabbed home on one of the largest lots in Strawberry Hill. Flexible open floor plan that flows graciously from room to room. The living room has a wall of windows and French doors which allow privacy or access to the dining room. The perfectly designed kitchen with a breakfast bar is open to the dining room and separate family room. The family room is spacious and sun-filled with full height windows revealing a large stunningly landscaped backyard and beautiful patio. The master bedroom has its own bath and there are two more bedrooms and a bath on the second level. The lower level family room in this split level home, is light and expansive and leads to a very private fourth bedroom and full bathroom. Close to fabulous miles of trails plus Chicago-Glencoe Botanic Gardens.
Property Specifics
| Single Family | |
| — | |
| — | |
| 1957 | |
| Partial | |
| — | |
| No | |
| 0.31 |
| Cook | |
| Strawberry Hill | |
| 0 / Not Applicable | |
| None | |
| Lake Michigan | |
| Public Sewer | |
| 09267966 | |
| 04122130030000 |
Nearby Schools
| NAME: | DISTRICT: | DISTANCE: | |
|---|---|---|---|
|
Grade School
South Elementary School |
35 | — | |
|
Middle School
Central School |
35 | Not in DB | |
|
High School
New Trier Twp H.s. Northfield/wi |
203 | Not in DB | |
|
Alternate Elementary School
West School |
— | Not in DB | |
Property History
| DATE: | EVENT: | PRICE: | SOURCE: |
|---|---|---|---|
| 14 Nov, 2016 | Sold | $725,000 | MRED MLS |
| 18 Sep, 2016 | Under contract | $725,000 | MRED MLS |
| — | Last price change | $739,000 | MRED MLS |
| 24 Jun, 2016 | Listed for sale | $739,000 | MRED MLS |
| 27 Feb, 2019 | Sold | $699,000 | MRED MLS |
| 16 Jan, 2019 | Under contract | $699,000 | MRED MLS |
| — | Last price change | $729,000 | MRED MLS |
| 6 Jul, 2018 | Listed for sale | $760,000 | MRED MLS |
Room Specifics
Total Bedrooms: 4
Bedrooms Above Ground: 4
Bedrooms Below Ground: 0
Dimensions: —
Floor Type: Hardwood
Dimensions: —
Floor Type: Hardwood
Dimensions: —
Floor Type: Hardwood
Full Bathrooms: 3
Bathroom Amenities: —
Bathroom in Basement: 1
Rooms: No additional rooms
Basement Description: Finished
Other Specifics
| 2 | |
| — | |
| Asphalt | |
| — | |
| Fenced Yard,Landscaped,Wooded | |
| 60X207X75X199 | |
| — | |
| Full | |
| — | |
| Double Oven, Microwave, Dishwasher, High End Refrigerator, Washer, Dryer, Disposal, Stainless Steel Appliance(s) | |
| Not in DB | |
| — | |
| — | |
| — | |
| — |
Tax History
| Year | Property Taxes |
|---|---|
| 2016 | $12,712 |
| 2019 | $15,216 |
Contact Agent
Nearby Similar Homes
Nearby Sold Comparables
Contact Agent
Listing Provided By
Coldwell Banker Residential












