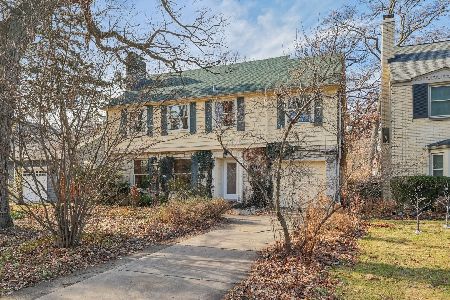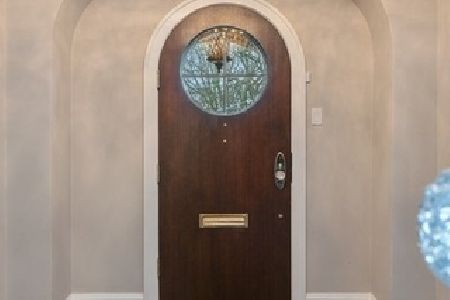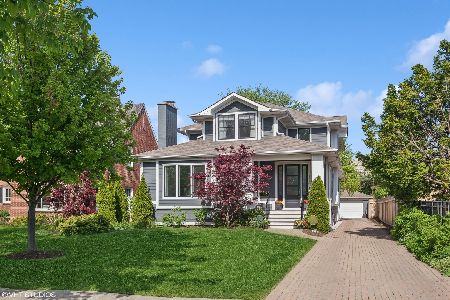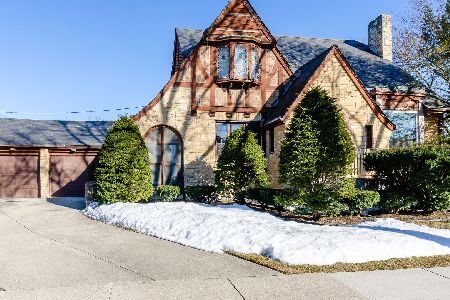7610 Division Street, River Forest, Illinois 60305
$795,000
|
Sold
|
|
| Status: | Closed |
| Sqft: | 3,052 |
| Cost/Sqft: | $269 |
| Beds: | 5 |
| Baths: | 3 |
| Year Built: | 1923 |
| Property Taxes: | $17,959 |
| Days On Market: | 4372 |
| Lot Size: | 0,22 |
Description
Handsome 5 bedroom Tudor ideally suited for family living and gracious entertaining! High-end kitchen w/cherry cabinets, granite, & stainless appliances. Stunning Living rm w/fireplace, built-in bookcases & expansive windows. Gracious formal dining rom/w/cove moldings. Large 1st floor family rm. Remodeled master bath & powder rm. New Space Pac CAC. Finished rec rm. Beautiful, large yard. A very warm, inviting home.
Property Specifics
| Single Family | |
| — | |
| Tudor | |
| 1923 | |
| Full | |
| — | |
| No | |
| 0.22 |
| Cook | |
| — | |
| 0 / Not Applicable | |
| None | |
| Lake Michigan | |
| Public Sewer | |
| 08527151 | |
| 15011130220000 |
Nearby Schools
| NAME: | DISTRICT: | DISTANCE: | |
|---|---|---|---|
|
Grade School
Willard Elementary School |
90 | — | |
|
Middle School
Roosevelt School |
90 | Not in DB | |
|
High School
Oak Park & River Forest High Sch |
200 | Not in DB | |
Property History
| DATE: | EVENT: | PRICE: | SOURCE: |
|---|---|---|---|
| 6 Jun, 2014 | Sold | $795,000 | MRED MLS |
| 14 Apr, 2014 | Under contract | $820,000 | MRED MLS |
| — | Last price change | $839,000 | MRED MLS |
| 31 Jan, 2014 | Listed for sale | $839,000 | MRED MLS |
| 30 Sep, 2016 | Sold | $865,000 | MRED MLS |
| 27 Jul, 2016 | Under contract | $899,000 | MRED MLS |
| — | Last price change | $929,000 | MRED MLS |
| 9 Jun, 2016 | Listed for sale | $929,000 | MRED MLS |
| 9 Apr, 2021 | Sold | $925,000 | MRED MLS |
| 28 Jan, 2021 | Under contract | $925,000 | MRED MLS |
| 15 Jan, 2021 | Listed for sale | $925,000 | MRED MLS |
Room Specifics
Total Bedrooms: 5
Bedrooms Above Ground: 5
Bedrooms Below Ground: 0
Dimensions: —
Floor Type: Hardwood
Dimensions: —
Floor Type: Hardwood
Dimensions: —
Floor Type: Hardwood
Dimensions: —
Floor Type: —
Full Bathrooms: 3
Bathroom Amenities: —
Bathroom in Basement: 0
Rooms: Bedroom 5,Recreation Room
Basement Description: Partially Finished
Other Specifics
| 2 | |
| — | |
| — | |
| Deck, Patio | |
| Fenced Yard | |
| 58 X 192 | |
| Interior Stair | |
| Full | |
| Hardwood Floors | |
| Double Oven, Dishwasher, Refrigerator, Washer, Dryer, Disposal, Stainless Steel Appliance(s) | |
| Not in DB | |
| — | |
| — | |
| — | |
| Wood Burning |
Tax History
| Year | Property Taxes |
|---|---|
| 2014 | $17,959 |
| 2016 | $17,638 |
| 2021 | $18,551 |
Contact Agent
Nearby Similar Homes
Nearby Sold Comparables
Contact Agent
Listing Provided By
Baird & Warner, Inc.












