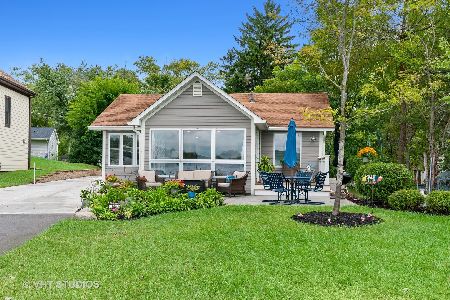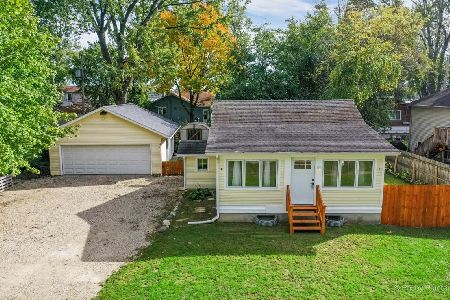7618 Lily Lake Road, Burlington, Wisconsin 53105
$425,000
|
Sold
|
|
| Status: | Closed |
| Sqft: | 2,200 |
| Cost/Sqft: | $193 |
| Beds: | 3 |
| Baths: | 3 |
| Year Built: | 2015 |
| Property Taxes: | $5,398 |
| Days On Market: | 1929 |
| Lot Size: | 0,18 |
Description
The spectacular lake views will mesmerize & calm you, once you enter this Raised Ranch with a wall of windows on both the main level, as well as the walk out lower level, all facing the lake. Across from the beach & boat launch, your views are completely unobstructed. The home was built in 2015, and has 2 bedrooms plus 2 full baths on the main level along with the vaulted living room with wood burning fireplace, dining area, & amazing kitchen with granite counters, white cabinets & breakfast bar/island. These rooms have gleaming hardwood flooring & 10 ft ceilings. Two stand up balconies off the living & dining rooms. Walk-out lower level is complete with a 3rd bedroom, full bath, family/Rec room & laundry. A patio off the front to enjoy the views, + 1 car garage, complete this inviting home.
Property Specifics
| Single Family | |
| — | |
| Contemporary | |
| 2015 | |
| Walkout | |
| CUSTOM | |
| No | |
| 0.18 |
| Kenosha | |
| — | |
| 0 / Not Applicable | |
| None | |
| Private Well | |
| Septic-Private | |
| 10924621 | |
| 9541191112345 |
Nearby Schools
| NAME: | DISTRICT: | DISTANCE: | |
|---|---|---|---|
|
Grade School
Wheatland Center |
000 | — | |
|
Middle School
Wheatland Center |
000 | Not in DB | |
|
High School
Wilmot High |
000 | Not in DB | |
Property History
| DATE: | EVENT: | PRICE: | SOURCE: |
|---|---|---|---|
| 30 Dec, 2020 | Sold | $425,000 | MRED MLS |
| 29 Nov, 2020 | Under contract | $425,000 | MRED MLS |
| — | Last price change | $450,000 | MRED MLS |
| 4 Nov, 2020 | Listed for sale | $450,000 | MRED MLS |

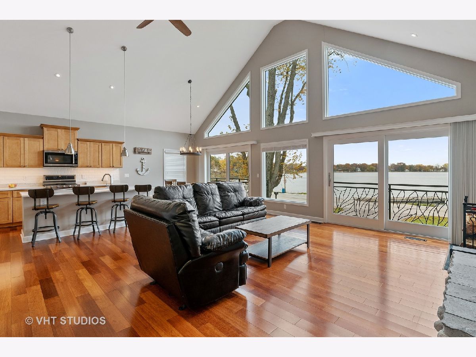
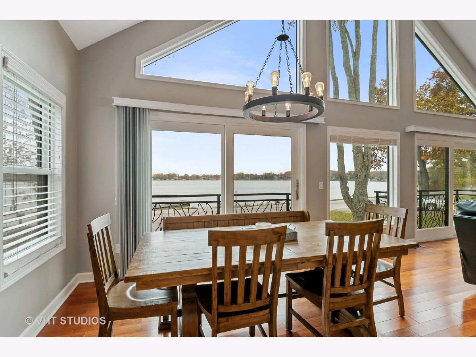
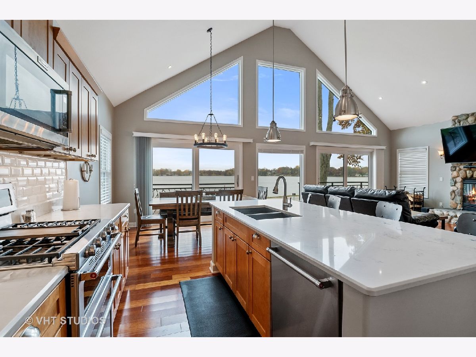
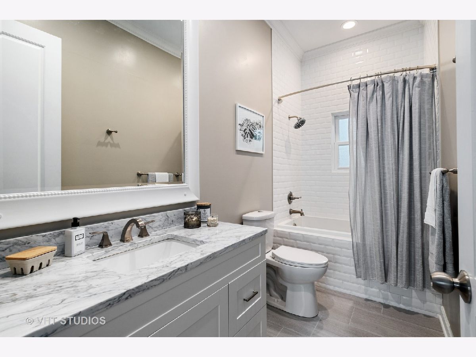
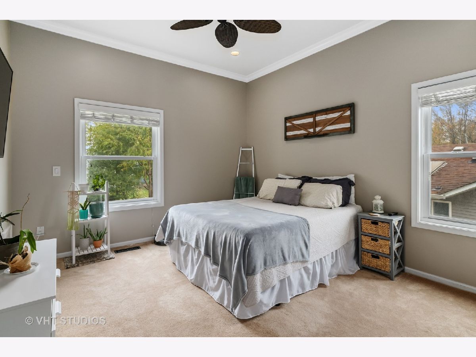
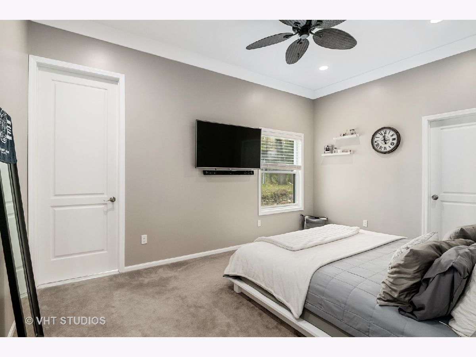
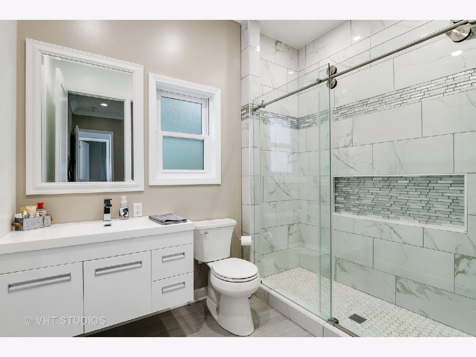
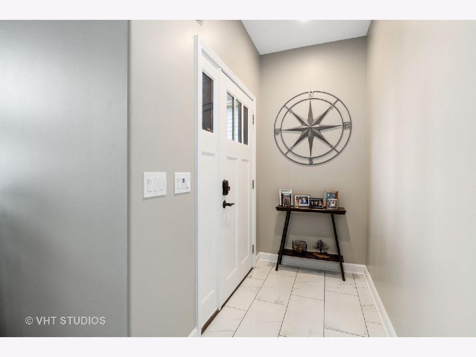
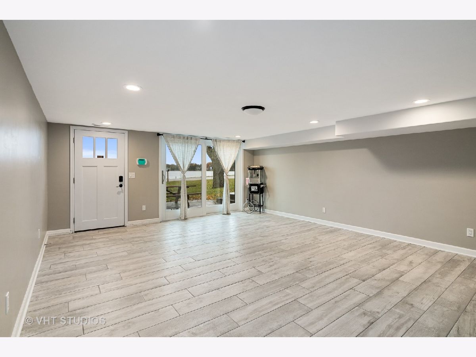
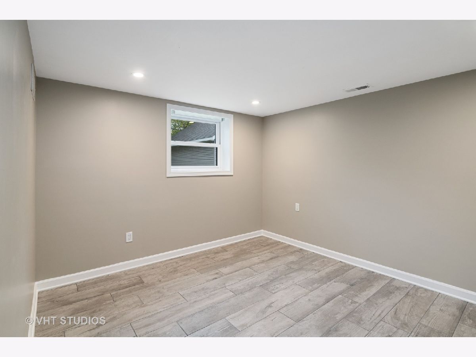
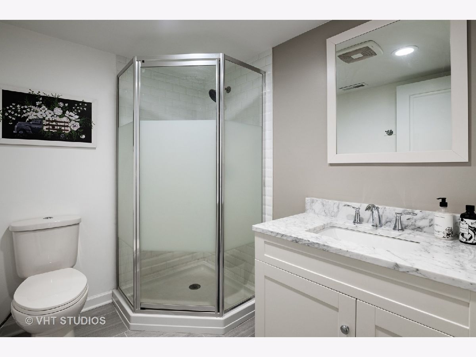
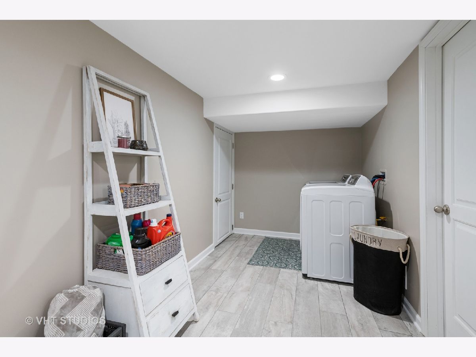
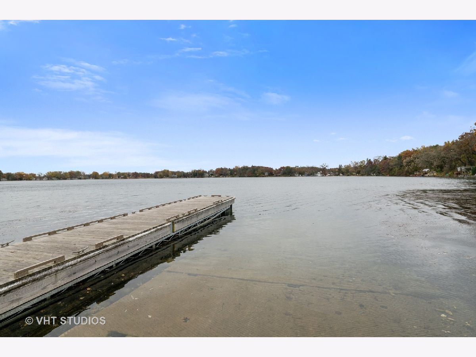
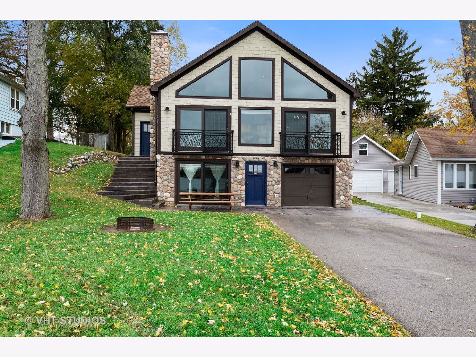
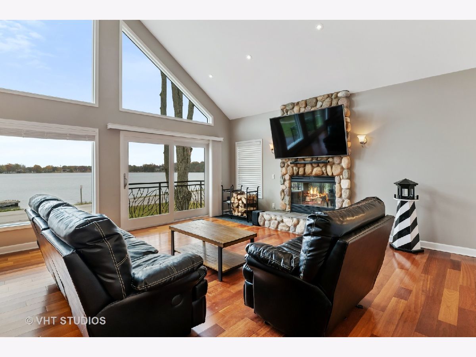
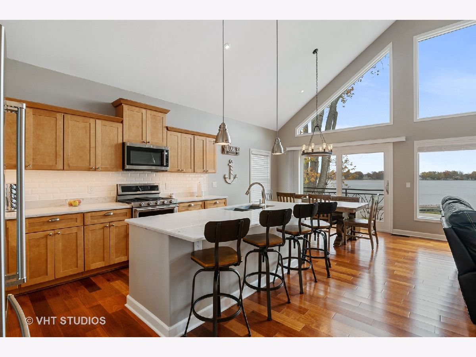
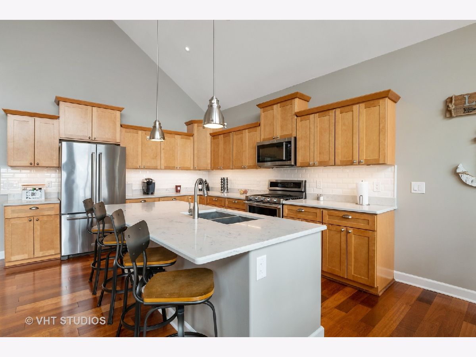
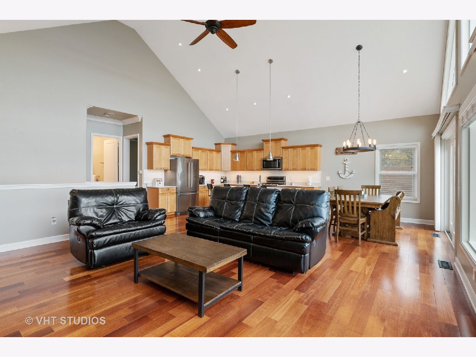
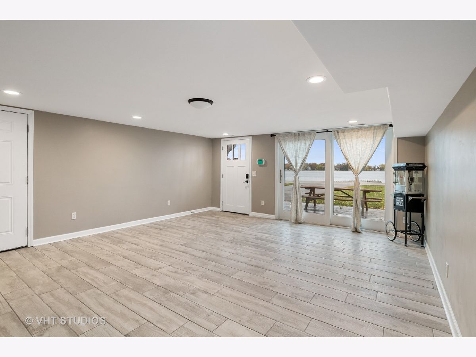
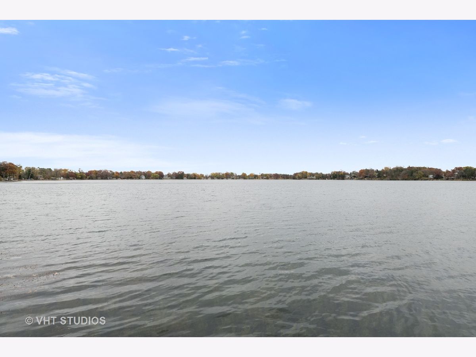
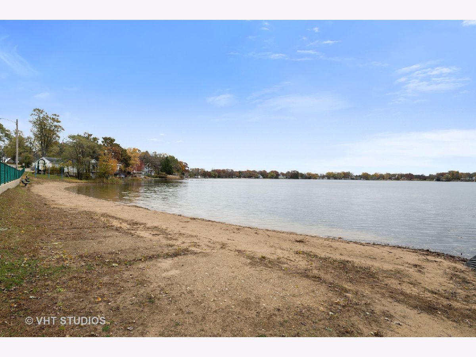
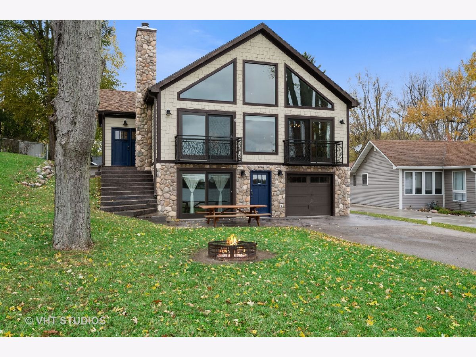
Room Specifics
Total Bedrooms: 3
Bedrooms Above Ground: 3
Bedrooms Below Ground: 0
Dimensions: —
Floor Type: Carpet
Dimensions: —
Floor Type: Ceramic Tile
Full Bathrooms: 3
Bathroom Amenities: Whirlpool,Double Shower
Bathroom in Basement: 1
Rooms: Foyer
Basement Description: Finished,Exterior Access,Egress Window
Other Specifics
| 1 | |
| Concrete Perimeter | |
| Asphalt | |
| Patio | |
| Water View | |
| 50X125X60 | |
| Unfinished | |
| Full | |
| Vaulted/Cathedral Ceilings, Hardwood Floors, First Floor Bedroom, First Floor Full Bath, Walk-In Closet(s) | |
| Range, Microwave, Dishwasher, Refrigerator, Washer, Dryer, Stainless Steel Appliance(s) | |
| Not in DB | |
| Park, Lake, Water Rights, Street Paved | |
| — | |
| — | |
| Wood Burning, Gas Starter |
Tax History
| Year | Property Taxes |
|---|---|
| 2020 | $5,398 |
Contact Agent
Nearby Similar Homes
Nearby Sold Comparables
Contact Agent
Listing Provided By
Baird & Warner

