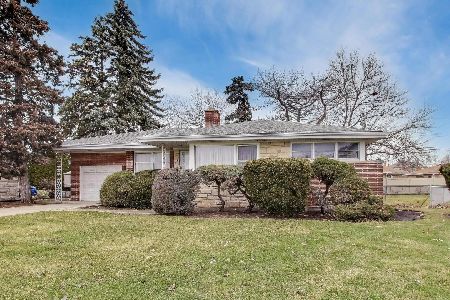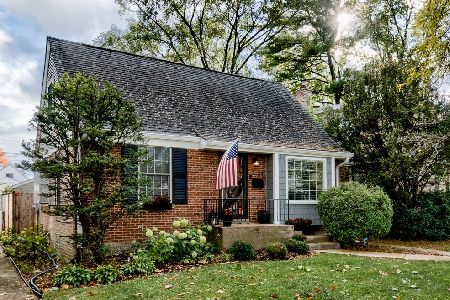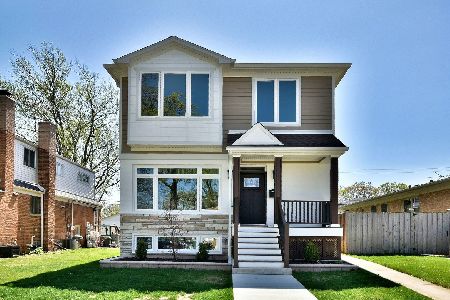7614 Clarence Avenue, Norwood Park, Chicago, Illinois 60631
$431,000
|
Sold
|
|
| Status: | Closed |
| Sqft: | 0 |
| Cost/Sqft: | — |
| Beds: | 4 |
| Baths: | 2 |
| Year Built: | 1950 |
| Property Taxes: | $7,552 |
| Days On Market: | 2193 |
| Lot Size: | 0,10 |
Description
Beautiful 4 Bedroom+loft/2 Bath home on an oversized lot in Award winning Edison Park School District. Ideal layout with 3 Bedrooms + loft on second floor, hardwood floors throughout and vaulted ceiling in living room. Kitchen features include hickory cabinetry, granite countertops and breakfast bar. Convenient second floor laundry room. Master Bedroom features hardwood floors with walk in closet with custom built-ins. Bathroom with dual vanity and steam shower. Updates include family room addition, Zoned High Efficiency furnaces, Central AC, Tankless water heater, XPert Flood Control system, new electric & digital antenna. Partially finished basement, rear deck, oversized backyard and 2 car garage complete this home. All in close proximity to Blue line, Metra, Expressway and all that Norwood Park & Edison Park have to offer! Seller is offering a $6,000 paint credit for a contract by 2/15/20!
Property Specifics
| Single Family | |
| — | |
| — | |
| 1950 | |
| Full | |
| — | |
| No | |
| 0.1 |
| Cook | |
| — | |
| — / Not Applicable | |
| None | |
| Lake Michigan | |
| Public Sewer | |
| 10615439 | |
| 12011110420000 |
Nearby Schools
| NAME: | DISTRICT: | DISTANCE: | |
|---|---|---|---|
|
Grade School
Edison Park Elementary School |
299 | — | |
|
Middle School
Edison Park Elementary School |
299 | Not in DB | |
|
High School
Taft High School |
299 | Not in DB | |
Property History
| DATE: | EVENT: | PRICE: | SOURCE: |
|---|---|---|---|
| 27 Feb, 2020 | Sold | $431,000 | MRED MLS |
| 25 Jan, 2020 | Under contract | $440,000 | MRED MLS |
| 20 Jan, 2020 | Listed for sale | $440,000 | MRED MLS |
Room Specifics
Total Bedrooms: 4
Bedrooms Above Ground: 4
Bedrooms Below Ground: 0
Dimensions: —
Floor Type: Hardwood
Dimensions: —
Floor Type: Hardwood
Dimensions: —
Floor Type: Hardwood
Full Bathrooms: 2
Bathroom Amenities: Double Sink,Soaking Tub
Bathroom in Basement: 0
Rooms: Loft,Utility Room-Lower Level,Walk In Closet
Basement Description: Partially Finished
Other Specifics
| 2 | |
| — | |
| — | |
| Deck | |
| — | |
| 35X125 | |
| Pull Down Stair | |
| — | |
| Vaulted/Cathedral Ceilings, Hardwood Floors, First Floor Bedroom, Second Floor Laundry, First Floor Full Bath, Walk-In Closet(s) | |
| Range, Dishwasher, Refrigerator, Washer, Dryer | |
| Not in DB | |
| — | |
| — | |
| — | |
| — |
Tax History
| Year | Property Taxes |
|---|---|
| 2020 | $7,552 |
Contact Agent
Nearby Similar Homes
Nearby Sold Comparables
Contact Agent
Listing Provided By
Fulton Grace Realty











