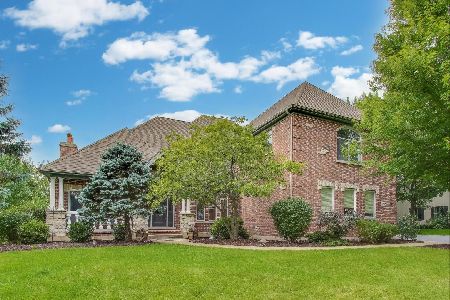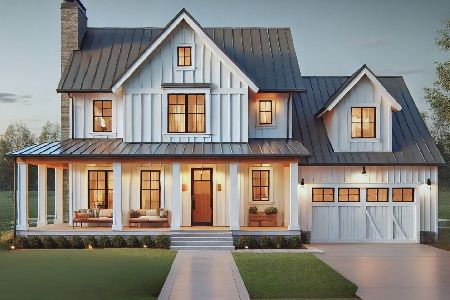7615 Galena Street, Lakewood, Illinois 60014
$545,000
|
Sold
|
|
| Status: | Closed |
| Sqft: | 3,738 |
| Cost/Sqft: | $146 |
| Beds: | 5 |
| Baths: | 5 |
| Year Built: | 2008 |
| Property Taxes: | $12,272 |
| Days On Market: | 1808 |
| Lot Size: | 0,76 |
Description
Hard to find custom home w/aprox 3,738 sq ft of GLA plus 3,132 sq ft of basement. Very efficiently planned and designed. 1-story plus an additional private suite with a full bathroom upstairs. Soaring cathedral ceilings and hardwood flooring through-out. Meticulously maintained & many upgrades... too many to list. You have to see it to appreciate it! Gourmet kitchen with 42" custom cabinets, granite c-tops, SS appliances. Great room with custom fireplace. Luxury bath by each bedroom. Full basement with dry sauna, three-car garage, covered patio...and more. Outstanding quality and attention to detail. Definite "wow factor" home.
Property Specifics
| Single Family | |
| — | |
| Contemporary | |
| 2008 | |
| Full | |
| CUSTOM | |
| No | |
| 0.76 |
| Mc Henry | |
| Hidden Lakes | |
| 300 / Annual | |
| None | |
| Public | |
| Public Sewer | |
| 11011601 | |
| 1810427006 |
Nearby Schools
| NAME: | DISTRICT: | DISTANCE: | |
|---|---|---|---|
|
Grade School
West Elementary School |
47 | — | |
|
Middle School
Richard F Bernotas Middle School |
47 | Not in DB | |
|
High School
Crystal Lake Central High School |
155 | Not in DB | |
Property History
| DATE: | EVENT: | PRICE: | SOURCE: |
|---|---|---|---|
| 31 Dec, 2012 | Sold | $345,000 | MRED MLS |
| 26 Oct, 2012 | Under contract | $347,900 | MRED MLS |
| 19 Oct, 2012 | Listed for sale | $347,900 | MRED MLS |
| 6 Apr, 2021 | Sold | $545,000 | MRED MLS |
| 6 Mar, 2021 | Under contract | $545,000 | MRED MLS |
| 5 Mar, 2021 | Listed for sale | $545,000 | MRED MLS |

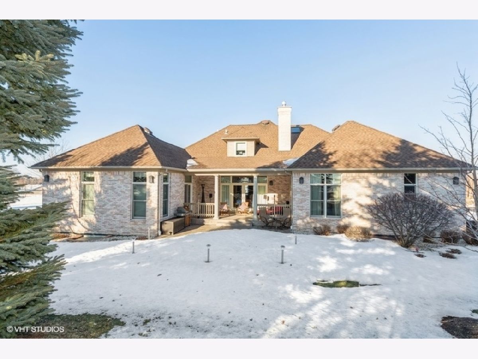
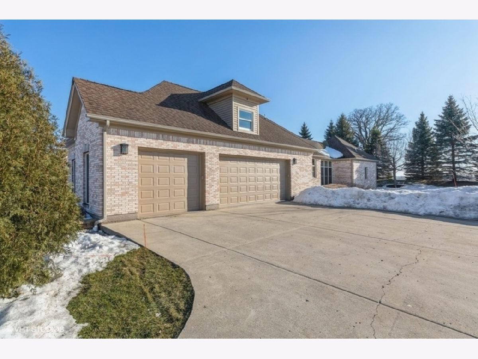
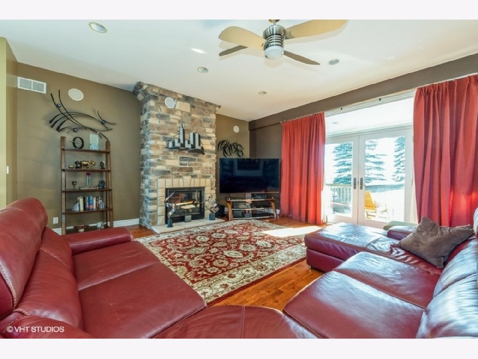
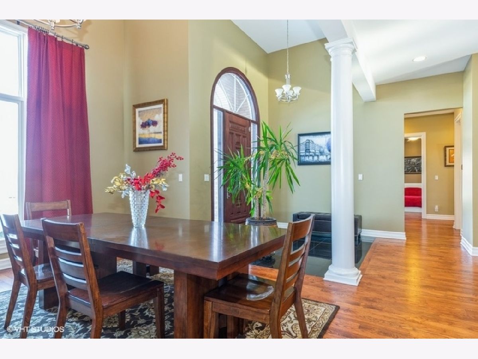
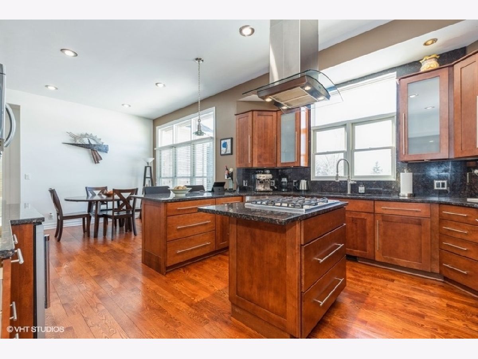
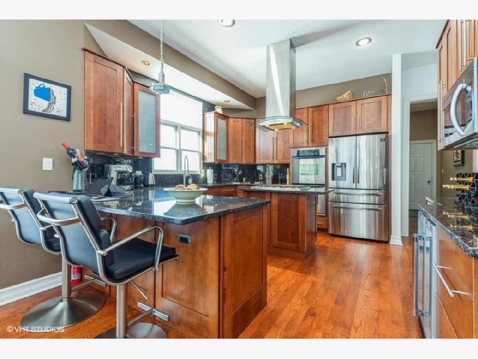
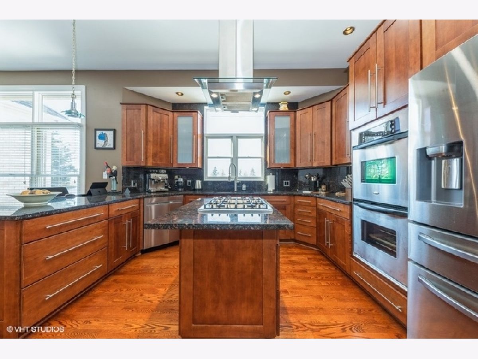
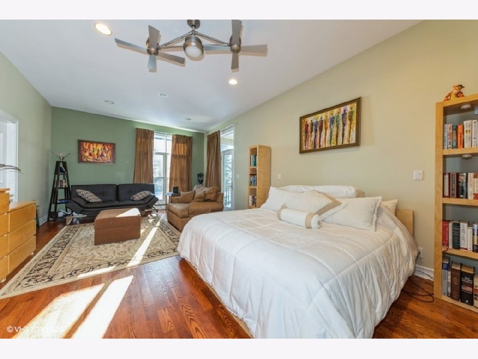
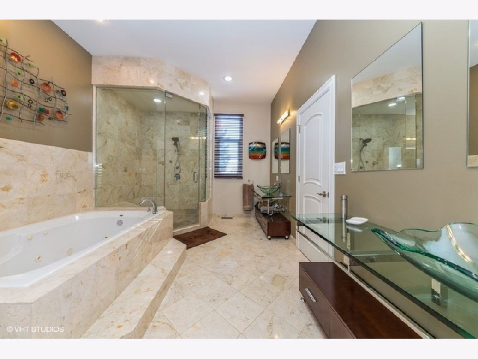
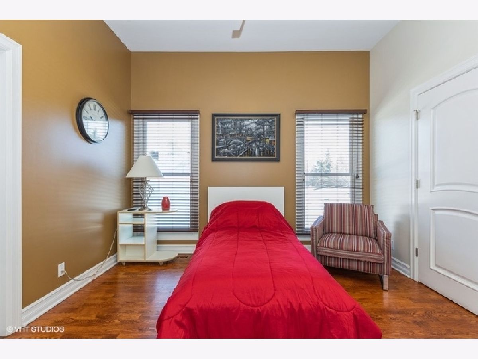
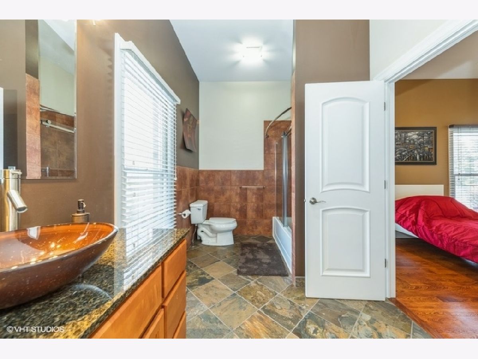
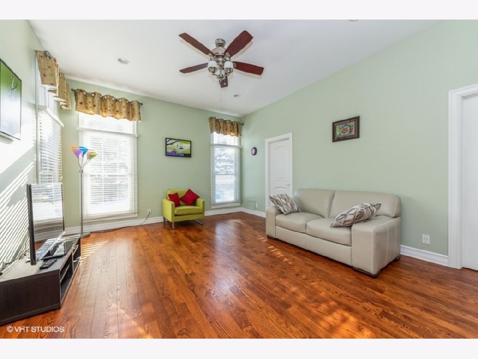
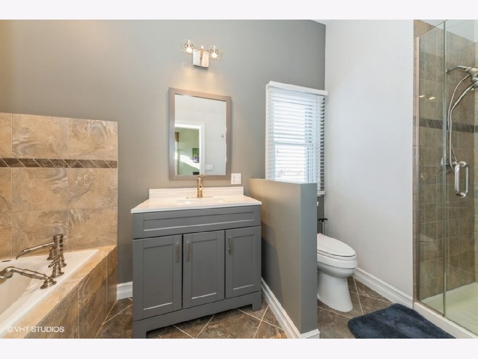
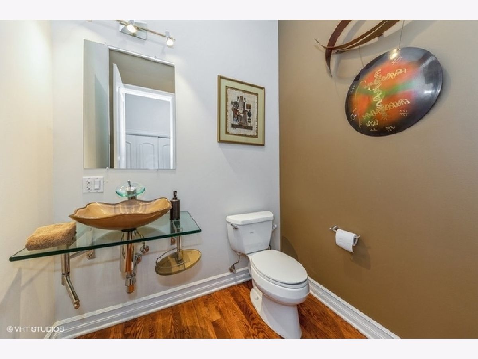
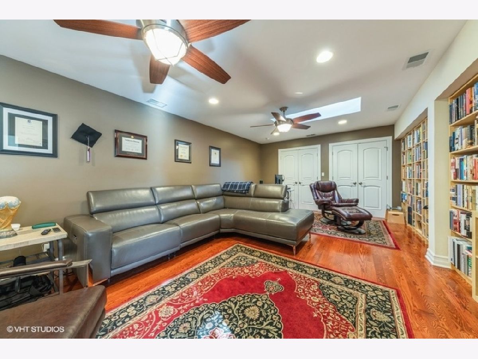
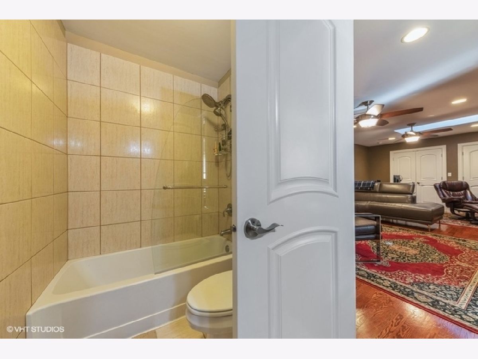
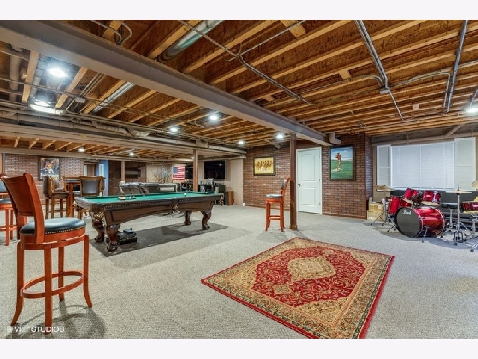
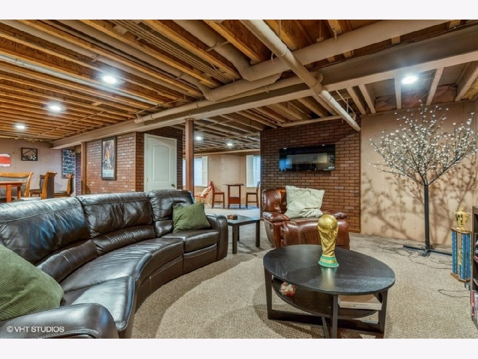
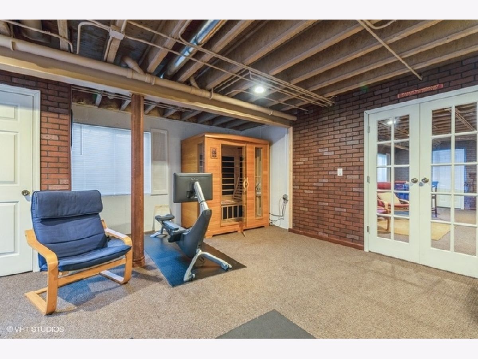
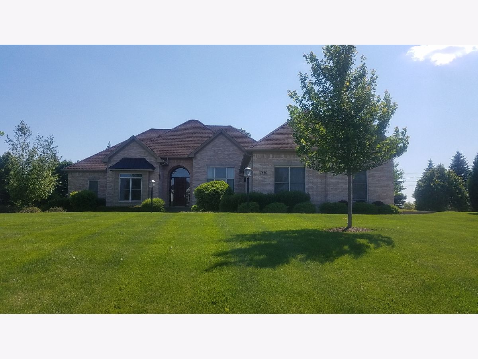
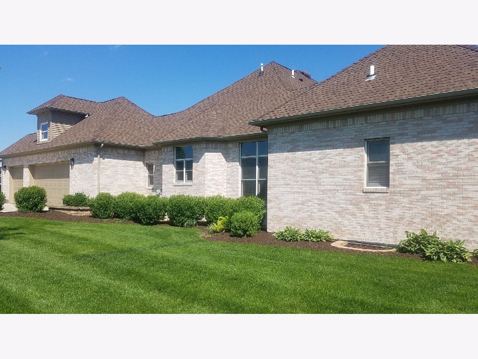
Room Specifics
Total Bedrooms: 5
Bedrooms Above Ground: 5
Bedrooms Below Ground: 0
Dimensions: —
Floor Type: Hardwood
Dimensions: —
Floor Type: Hardwood
Dimensions: —
Floor Type: Hardwood
Dimensions: —
Floor Type: —
Full Bathrooms: 5
Bathroom Amenities: Whirlpool,Separate Shower,Double Sink
Bathroom in Basement: 0
Rooms: Bedroom 5,Foyer
Basement Description: Partially Finished
Other Specifics
| 3 | |
| Concrete Perimeter | |
| Asphalt | |
| Patio, Porch | |
| Landscaped | |
| 172X201X157X201 | |
| — | |
| Full | |
| Vaulted/Cathedral Ceilings, Skylight(s), Sauna/Steam Room, Hardwood Floors, First Floor Bedroom, First Floor Laundry, First Floor Full Bath, Walk-In Closet(s), Bookcases, Granite Counters, Separate Dining Room | |
| Range, Microwave, Dishwasher, Refrigerator, Washer, Dryer, Disposal, Stainless Steel Appliance(s), Wine Refrigerator, Range Hood | |
| Not in DB | |
| Street Lights, Street Paved | |
| — | |
| — | |
| — |
Tax History
| Year | Property Taxes |
|---|---|
| 2012 | $12,896 |
| 2021 | $12,272 |
Contact Agent
Nearby Similar Homes
Nearby Sold Comparables
Contact Agent
Listing Provided By
Charles Rutenberg Realty


