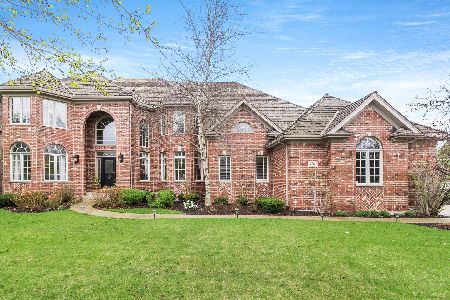762 Waters Edge Drive, South Elgin, Illinois 60177
$580,000
|
Sold
|
|
| Status: | Closed |
| Sqft: | 4,339 |
| Cost/Sqft: | $138 |
| Beds: | 5 |
| Baths: | 5 |
| Year Built: | 2002 |
| Property Taxes: | $15,919 |
| Days On Market: | 2045 |
| Lot Size: | 0,29 |
Description
"Unpredictable", "one-of-a-kind", "bespoke" are ways to describe this home. It's not like every other. Most impressive is it's uniqueness -- there's wonderful space with a sensible floor-plan, fine millwork, niches and alcoves, expensive fixtures, inlay-flooring, oversized windows (with stunning views) ... an overall RICH feel throughout. Interior amenities include 4 bedrooms on 2nd floor, each with its own bath; first floor bedroom and full bath, AND, a 6th bedroom and full bath in the lower level. Main floor private den and a ground floor playroom with a "loft" (see picture, it's pretty cool) ... PLUS, over 1,500 sq.ft. of additional finished lower level partitioned into bedroom, workout room, and space for game/movie viewing/coversation, etc. EXTERIOR features include a double, paver brick patio with fire-pit, garden space, showcase landscaping, and private water frontage on Thornwood's pond. Thornwood features a neighborhood swim and recreational complex, many parks, elementary school, and tons of nearby shopping.
Property Specifics
| Single Family | |
| — | |
| Traditional | |
| 2002 | |
| Full | |
| EXP MONT | |
| Yes | |
| 0.29 |
| Kane | |
| Thornwood | |
| 130 / Quarterly | |
| Clubhouse,Exercise Facilities,Pool,Scavenger | |
| Lake Michigan,Public | |
| Public Sewer | |
| 10758477 | |
| 0905303003 |
Nearby Schools
| NAME: | DISTRICT: | DISTANCE: | |
|---|---|---|---|
|
Grade School
Corron Elementary School |
303 | — | |
|
Middle School
Haines Middle School |
303 | Not in DB | |
|
High School
St Charles North High School |
303 | Not in DB | |
Property History
| DATE: | EVENT: | PRICE: | SOURCE: |
|---|---|---|---|
| 28 Apr, 2010 | Sold | $665,000 | MRED MLS |
| 7 Apr, 2010 | Under contract | $699,900 | MRED MLS |
| — | Last price change | $715,000 | MRED MLS |
| 7 Oct, 2009 | Listed for sale | $850,000 | MRED MLS |
| 30 Sep, 2020 | Sold | $580,000 | MRED MLS |
| 17 Aug, 2020 | Under contract | $599,999 | MRED MLS |
| — | Last price change | $610,000 | MRED MLS |
| 24 Jun, 2020 | Listed for sale | $617,000 | MRED MLS |
| 3 May, 2021 | Sold | $641,000 | MRED MLS |
| 11 Apr, 2021 | Under contract | $622,900 | MRED MLS |
| 7 Apr, 2021 | Listed for sale | $622,900 | MRED MLS |
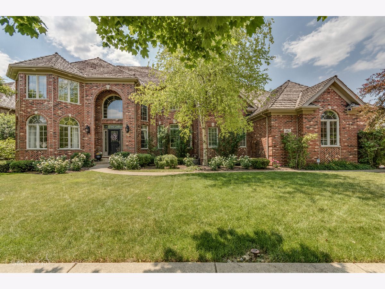
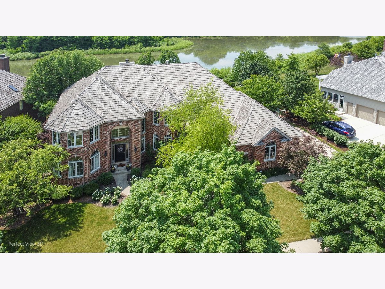
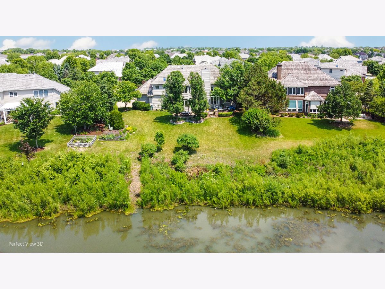
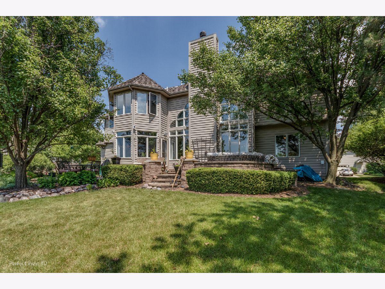
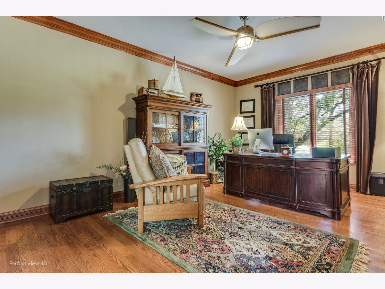
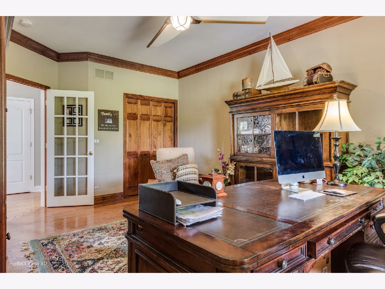
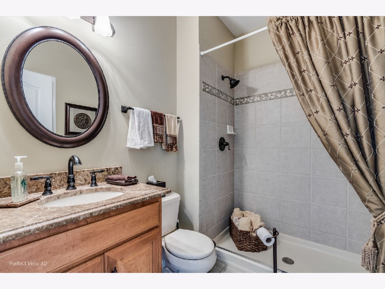
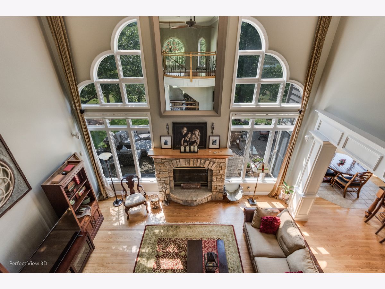
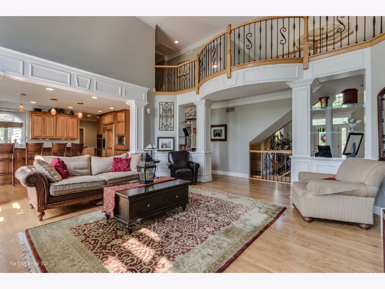
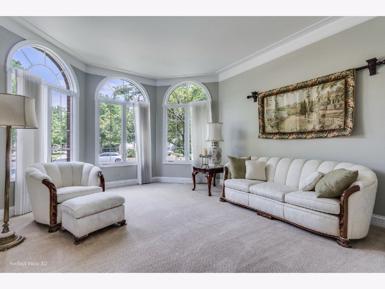
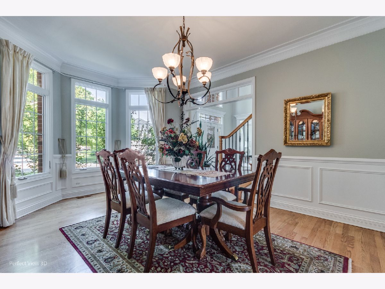
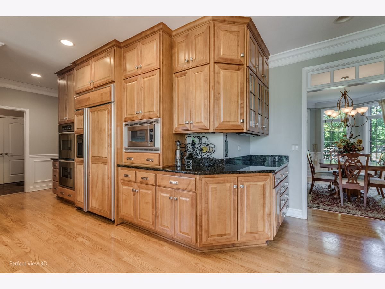
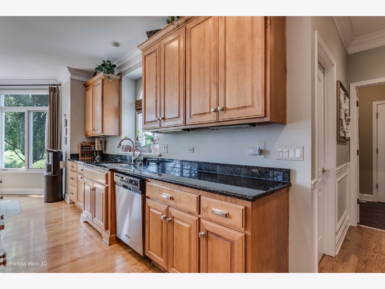
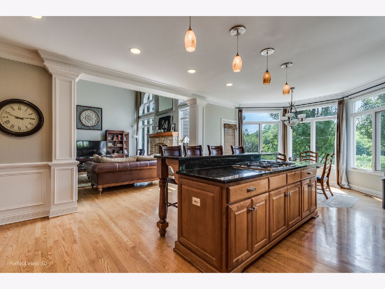
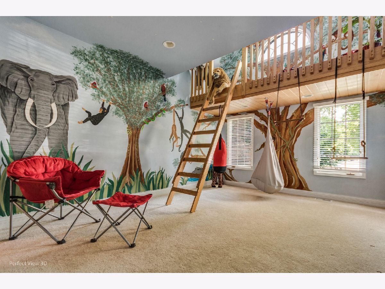
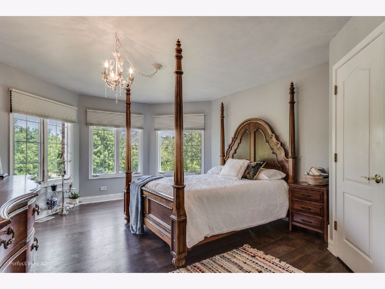
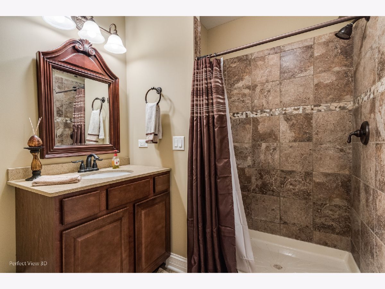
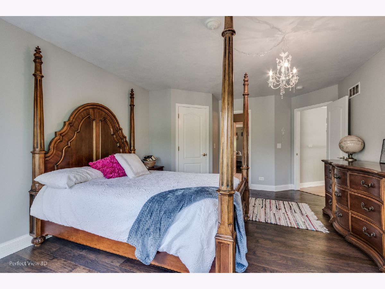
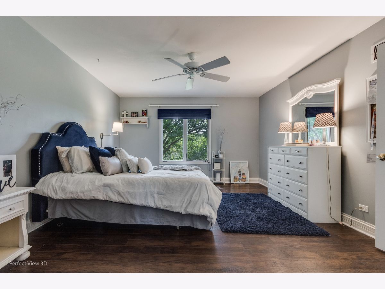
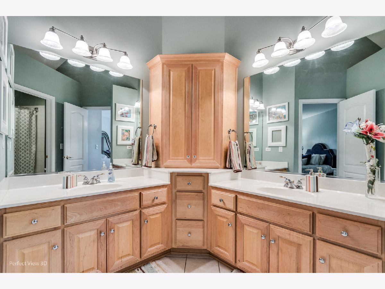
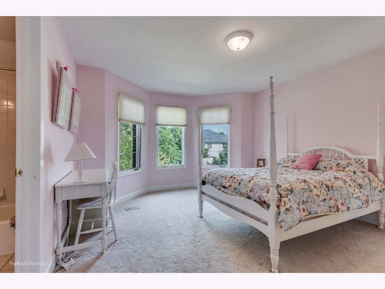
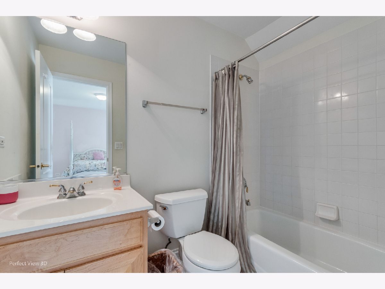
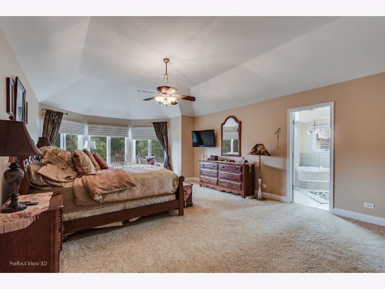
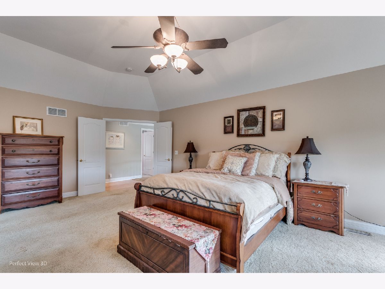
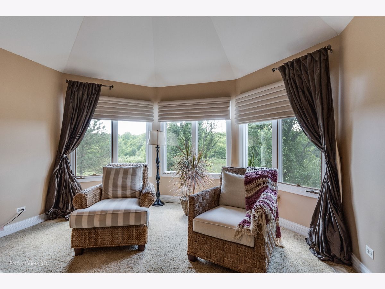
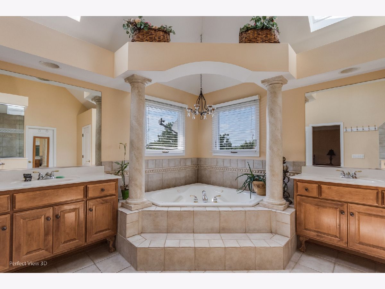
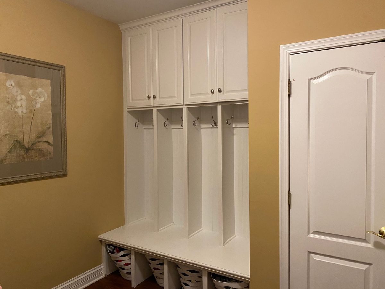
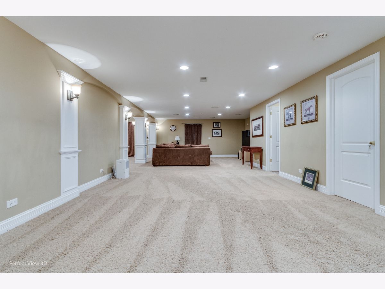
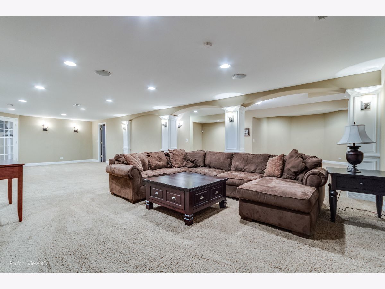
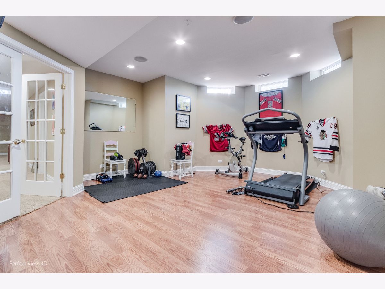
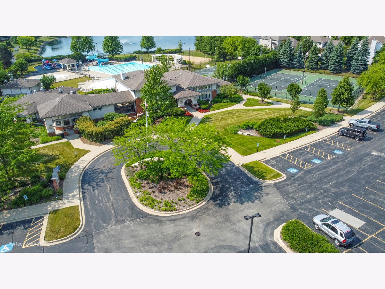
Room Specifics
Total Bedrooms: 5
Bedrooms Above Ground: 5
Bedrooms Below Ground: 0
Dimensions: —
Floor Type: Carpet
Dimensions: —
Floor Type: Carpet
Dimensions: —
Floor Type: Carpet
Dimensions: —
Floor Type: —
Full Bathrooms: 5
Bathroom Amenities: Whirlpool,Separate Shower,Double Sink
Bathroom in Basement: 1
Rooms: Eating Area,Den,Bedroom 5
Basement Description: Partially Finished
Other Specifics
| 3 | |
| Concrete Perimeter | |
| Concrete | |
| Patio, Brick Paver Patio, Storms/Screens, Fire Pit | |
| Water View | |
| 100 X 125 | |
| — | |
| Full | |
| Vaulted/Cathedral Ceilings, Skylight(s), Hardwood Floors, First Floor Laundry, First Floor Full Bath, Walk-In Closet(s) | |
| Double Oven, Microwave, Dishwasher, High End Refrigerator, Washer, Dryer, Disposal, Cooktop, Built-In Oven | |
| Not in DB | |
| Clubhouse, Park, Pool, Tennis Court(s), Lake, Curbs, Sidewalks | |
| — | |
| — | |
| Wood Burning |
Tax History
| Year | Property Taxes |
|---|---|
| 2010 | $14,296 |
| 2020 | $15,919 |
Contact Agent
Nearby Similar Homes
Nearby Sold Comparables
Contact Agent
Listing Provided By
REMAX Town & Country





