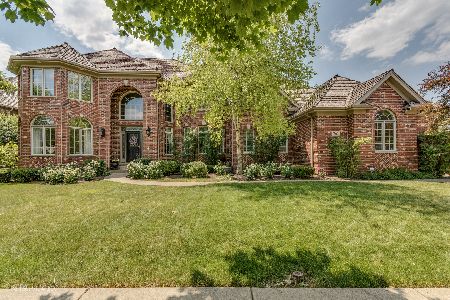762 Waters Edge Drive, South Elgin, Illinois 60177
$665,000
|
Sold
|
|
| Status: | Closed |
| Sqft: | 4,260 |
| Cost/Sqft: | $164 |
| Beds: | 5 |
| Baths: | 5 |
| Year Built: | 2002 |
| Property Taxes: | $14,296 |
| Days On Market: | 5958 |
| Lot Size: | 0,00 |
Description
What a View!! Otter Creek Pond and wildlife await you in this detailed expansive home. The amount of upgrades, woodwork, and extras leave the new homeowner with nothing left to do but enjoy this beautiful home and its many views. This is a home you don't want to miss! Too many upgrades to list. 5th Bedroom is a Bonus Room & can be used for playroom, 2nd offfice etc...
Property Specifics
| Single Family | |
| — | |
| — | |
| 2002 | |
| Full | |
| EXP MONT | |
| Yes | |
| — |
| Kane | |
| Thornwood | |
| 110 / Quarterly | |
| Clubhouse,Exercise Facilities,Pool | |
| Lake Michigan | |
| Public Sewer | |
| 07351705 | |
| 0905303003 |
Nearby Schools
| NAME: | DISTRICT: | DISTANCE: | |
|---|---|---|---|
|
Grade School
Corron Elementary School |
303 | — | |
|
Middle School
Haines Middle School |
303 | Not in DB | |
|
High School
St Charles North High School |
303 | Not in DB | |
Property History
| DATE: | EVENT: | PRICE: | SOURCE: |
|---|---|---|---|
| 28 Apr, 2010 | Sold | $665,000 | MRED MLS |
| 7 Apr, 2010 | Under contract | $699,900 | MRED MLS |
| — | Last price change | $715,000 | MRED MLS |
| 7 Oct, 2009 | Listed for sale | $850,000 | MRED MLS |
| 30 Sep, 2020 | Sold | $580,000 | MRED MLS |
| 17 Aug, 2020 | Under contract | $599,999 | MRED MLS |
| — | Last price change | $610,000 | MRED MLS |
| 24 Jun, 2020 | Listed for sale | $617,000 | MRED MLS |
| 3 May, 2021 | Sold | $641,000 | MRED MLS |
| 11 Apr, 2021 | Under contract | $622,900 | MRED MLS |
| 7 Apr, 2021 | Listed for sale | $622,900 | MRED MLS |
Room Specifics
Total Bedrooms: 5
Bedrooms Above Ground: 5
Bedrooms Below Ground: 0
Dimensions: —
Floor Type: Carpet
Dimensions: —
Floor Type: Carpet
Dimensions: —
Floor Type: Carpet
Dimensions: —
Floor Type: —
Full Bathrooms: 5
Bathroom Amenities: Whirlpool,Double Sink
Bathroom in Basement: 1
Rooms: Bedroom 5,Den,Eating Area,Exercise Room,Loft,Utility Room-1st Floor
Basement Description: Finished
Other Specifics
| 3 | |
| Concrete Perimeter | |
| Concrete | |
| Patio | |
| Water View | |
| 100X125 | |
| — | |
| Full | |
| Skylight(s) | |
| Double Oven, Microwave, Dishwasher, Refrigerator, Washer, Dryer, Disposal | |
| Not in DB | |
| Clubhouse, Pool, Tennis Courts | |
| — | |
| — | |
| — |
Tax History
| Year | Property Taxes |
|---|---|
| 2010 | $14,296 |
| 2020 | $15,919 |
Contact Agent
Nearby Similar Homes
Nearby Sold Comparables
Contact Agent
Listing Provided By
RE/MAX Horizon









