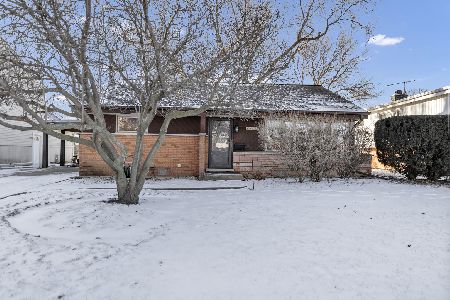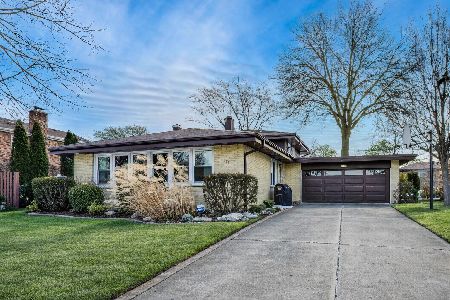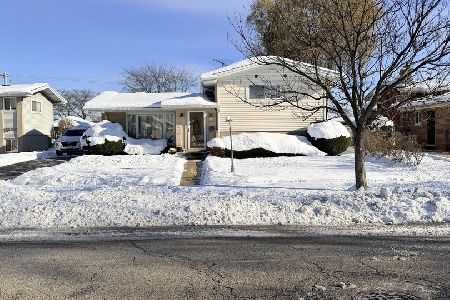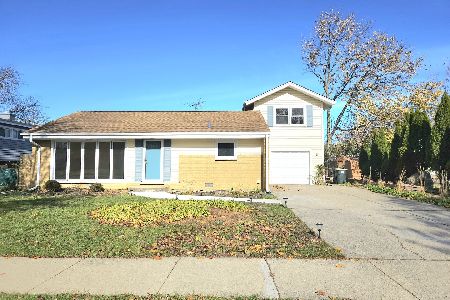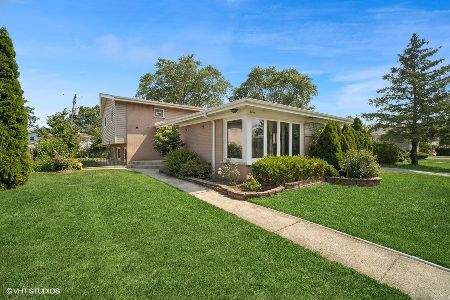7621 Beckwith Road, Morton Grove, Illinois 60053
$385,000
|
Sold
|
|
| Status: | Closed |
| Sqft: | 0 |
| Cost/Sqft: | — |
| Beds: | 3 |
| Baths: | 2 |
| Year Built: | 1961 |
| Property Taxes: | $7,415 |
| Days On Market: | 3505 |
| Lot Size: | 0,19 |
Description
NOT ON THE BUSY PART OF BECKWITH. Great opportunity to live in the popular Mortonaire Subdivision of Morton Grove. This three bedroom, two bath split level home was rehabbed in 2010 to the standards of today's buyer. A large living room with hardwood floors and large windows dressed with blinds is the perfect spot for formal entertaining. Any cook would love to work in the lovely newer kitchen with wood cabinets, stainless steel range, side-by-side refrigerator, and dishwasher, including granite counters and a large island all opening to the dining room and living room. Three good-sized bedrooms and an updated hall bathroom upstairs with stand-up shower with seat and a double sink vanity. Incredible lower level family room, second full bathroom, and a nice laundry room with second range. Great outdoor space and patio. Two car garage. Windows, roof, furnace, and hot water heater new in 2010. Just move in and enjoy!
Property Specifics
| Single Family | |
| — | |
| — | |
| 1961 | |
| None | |
| — | |
| No | |
| 0.19 |
| Cook | |
| Mortonaire | |
| 0 / Not Applicable | |
| None | |
| Lake Michigan,Public | |
| Public Sewer | |
| 09260886 | |
| 09131100090000 |
Nearby Schools
| NAME: | DISTRICT: | DISTANCE: | |
|---|---|---|---|
|
Grade School
Melzer School |
63 | — | |
|
Middle School
Gemini Junior High School |
63 | Not in DB | |
|
High School
Maine East High School |
207 | Not in DB | |
Property History
| DATE: | EVENT: | PRICE: | SOURCE: |
|---|---|---|---|
| 19 Aug, 2016 | Sold | $385,000 | MRED MLS |
| 24 Jun, 2016 | Under contract | $399,000 | MRED MLS |
| 17 Jun, 2016 | Listed for sale | $399,000 | MRED MLS |
Room Specifics
Total Bedrooms: 3
Bedrooms Above Ground: 3
Bedrooms Below Ground: 0
Dimensions: —
Floor Type: Hardwood
Dimensions: —
Floor Type: Hardwood
Full Bathrooms: 2
Bathroom Amenities: Double Sink
Bathroom in Basement: 0
Rooms: No additional rooms
Basement Description: None
Other Specifics
| 2 | |
| Concrete Perimeter | |
| Asphalt | |
| Patio | |
| — | |
| 64X130 | |
| — | |
| None | |
| Hardwood Floors | |
| Range, Microwave, Dishwasher, Refrigerator, Disposal, Stainless Steel Appliance(s) | |
| Not in DB | |
| Sidewalks, Street Paved | |
| — | |
| — | |
| — |
Tax History
| Year | Property Taxes |
|---|---|
| 2016 | $7,415 |
Contact Agent
Nearby Similar Homes
Nearby Sold Comparables
Contact Agent
Listing Provided By
Coldwell Banker Residential

