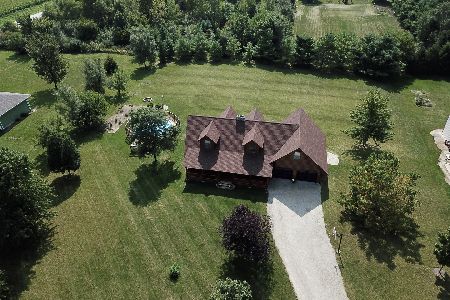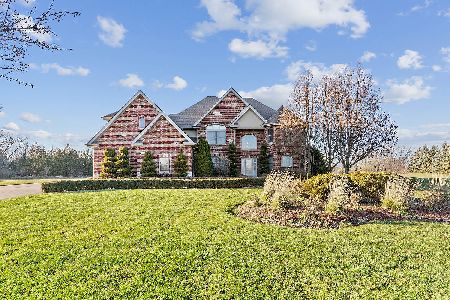7623 Stuenkel Road, Frankfort, Illinois 60423
$907,500
|
Sold
|
|
| Status: | Closed |
| Sqft: | 5,854 |
| Cost/Sqft: | $188 |
| Beds: | 3 |
| Baths: | 3 |
| Year Built: | 2000 |
| Property Taxes: | $10,426 |
| Days On Market: | 2818 |
| Lot Size: | 80,24 |
Description
SITUATED ON 80 ACRES THIS MAGNIFICENT OVERSIZED CUSTOM BUILT SPRAWLING RANCH WITH A MASSIVE LOFT SPARES NO EXPENSE. Richly appointed featuring soaring ceilings thru-out, hardwood flooring with beautiful in-lays, custom lighting and dramatic views from all areas of this home. Relax in the sun drenched sun room or in the cozy family room with a beautiful stone fireplace. Entertain in the gourmet kitchen featuring skillfully crafted custom cabinetry, high end appliances and a large island. Host guests in the elegant dining room or flow into the formal living room space. So much space plus the 1550 sq. ft. loft with a birds eye view of the lower level. Large master suite complete with 2 huge closets and a luxury bathroom boasting every amenity needed. Spacious laundry/mud room conveniently located off the 6+ car heated garage. Incredibly large full basement awaits your wildest imagination and dreams. TOO MUCH TO LIST...THIS HOME AND PROPERTY IS OVER-THE-TOP IN EVERYWAY. COME TAKE A LOOK.
Property Specifics
| Single Family | |
| — | |
| Ranch | |
| 2000 | |
| Full | |
| — | |
| No | |
| 80.24 |
| Will | |
| — | |
| 0 / Not Applicable | |
| None | |
| Private Well | |
| Septic-Private | |
| 09932676 | |
| 1813121000140000 |
Property History
| DATE: | EVENT: | PRICE: | SOURCE: |
|---|---|---|---|
| 31 May, 2019 | Sold | $907,500 | MRED MLS |
| 12 May, 2019 | Under contract | $1,100,000 | MRED MLS |
| — | Last price change | $1,300,000 | MRED MLS |
| 30 Apr, 2018 | Listed for sale | $1,300,000 | MRED MLS |
Room Specifics
Total Bedrooms: 3
Bedrooms Above Ground: 3
Bedrooms Below Ground: 0
Dimensions: —
Floor Type: Carpet
Dimensions: —
Floor Type: Carpet
Full Bathrooms: 3
Bathroom Amenities: Whirlpool,Separate Shower,Double Sink
Bathroom in Basement: 0
Rooms: Eating Area,Loft,Heated Sun Room,Foyer,Walk In Closet
Basement Description: Unfinished,Bathroom Rough-In
Other Specifics
| 6 | |
| Concrete Perimeter | |
| Asphalt,Concrete | |
| Patio, Storms/Screens | |
| Landscaped | |
| 1331.16 X 2651.36 X 1330.9 | |
| Dormer | |
| Full | |
| Vaulted/Cathedral Ceilings, Skylight(s), Hardwood Floors, First Floor Bedroom, First Floor Laundry, First Floor Full Bath | |
| Range, Microwave, Dishwasher, Refrigerator, Washer, Dryer, Disposal | |
| Not in DB | |
| Street Paved | |
| — | |
| — | |
| Wood Burning, Attached Fireplace Doors/Screen, Gas Log, Gas Starter |
Tax History
| Year | Property Taxes |
|---|---|
| 2019 | $10,426 |
Contact Agent
Nearby Similar Homes
Nearby Sold Comparables
Contact Agent
Listing Provided By
Coldwell Banker The Real Estate Group





