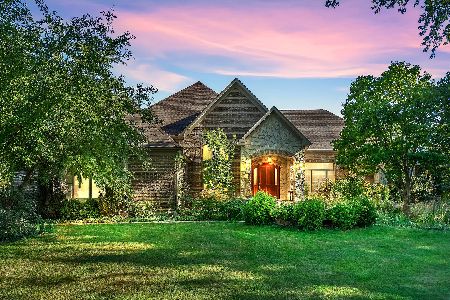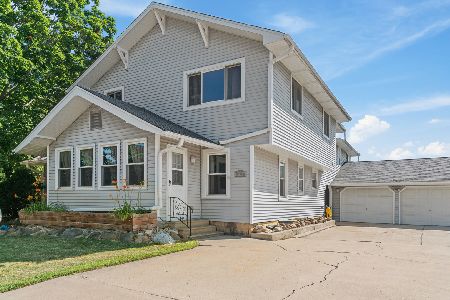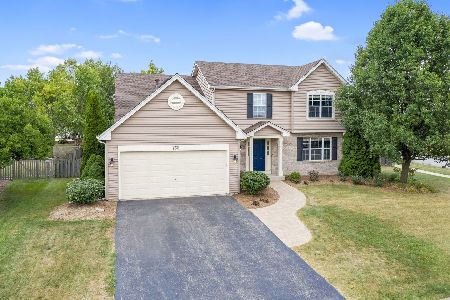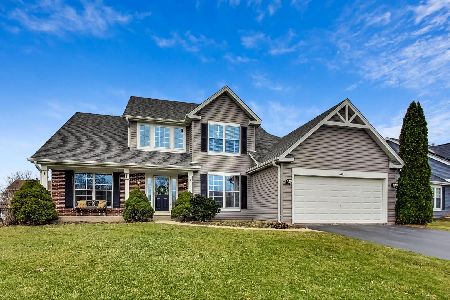763 Churchill Lane, Oswego, Illinois 60543
$242,500
|
Sold
|
|
| Status: | Closed |
| Sqft: | 2,459 |
| Cost/Sqft: | $106 |
| Beds: | 3 |
| Baths: | 3 |
| Year Built: | 1997 |
| Property Taxes: | $6,378 |
| Days On Market: | 2521 |
| Lot Size: | 0,20 |
Description
ROOMY HOME IN A GREAT LOCATION! This three bedroom, 2.5 bath home is located in sought after Lakeview Estates. Walk in the front door and instantly fall in love with all the open space. This home has been freshly painted and has new carpet on main level. Den with built in shelving creates a cozy spot for reading. Spacious kitchen includes island and an eating area overlooking the backyard. Two story ceiling in the family room brings visual space to the room. Laundry room is conveniently located on the first floor. Upstairs, you'll find three bedrooms and two full baths. The large loft overlooking family room could easily be converted into a fourth bedroom. The full basement provides potential for more living and storage space. Wood deck makes outside entertaining a must! Large storage shed holds all your gardening supplies and outside toys. Three car garage. Newer roof, water heater, and A/C. With a few personal updates, this home will be perfect! SOLD "AS-IS
Property Specifics
| Single Family | |
| — | |
| — | |
| 1997 | |
| Full | |
| — | |
| No | |
| 0.2 |
| Kendall | |
| — | |
| 36 / Annual | |
| None | |
| Public | |
| Public Sewer | |
| 10298540 | |
| 0319278010 |
Nearby Schools
| NAME: | DISTRICT: | DISTANCE: | |
|---|---|---|---|
|
Grade School
Prairie Point Elementary School |
308 | — | |
|
Middle School
Traughber Junior High School |
308 | Not in DB | |
|
High School
Oswego High School |
308 | Not in DB | |
Property History
| DATE: | EVENT: | PRICE: | SOURCE: |
|---|---|---|---|
| 19 Apr, 2019 | Sold | $242,500 | MRED MLS |
| 11 Mar, 2019 | Under contract | $259,900 | MRED MLS |
| 6 Mar, 2019 | Listed for sale | $259,900 | MRED MLS |
Room Specifics
Total Bedrooms: 3
Bedrooms Above Ground: 3
Bedrooms Below Ground: 0
Dimensions: —
Floor Type: Carpet
Dimensions: —
Floor Type: Carpet
Full Bathrooms: 3
Bathroom Amenities: Separate Shower,Double Sink,Soaking Tub
Bathroom in Basement: 0
Rooms: Den,Loft
Basement Description: Partially Finished
Other Specifics
| 3 | |
| Concrete Perimeter | |
| Asphalt | |
| Deck, Porch, Storms/Screens | |
| — | |
| 73X109X104X120 | |
| Unfinished | |
| Full | |
| Vaulted/Cathedral Ceilings, Wood Laminate Floors, First Floor Laundry | |
| Range, Microwave, Dishwasher, Refrigerator, Washer, Dryer, Stainless Steel Appliance(s), Range Hood | |
| Not in DB | |
| — | |
| — | |
| — | |
| — |
Tax History
| Year | Property Taxes |
|---|---|
| 2019 | $6,378 |
Contact Agent
Nearby Similar Homes
Nearby Sold Comparables
Contact Agent
Listing Provided By
Coldwell Banker The Real Estate Group










