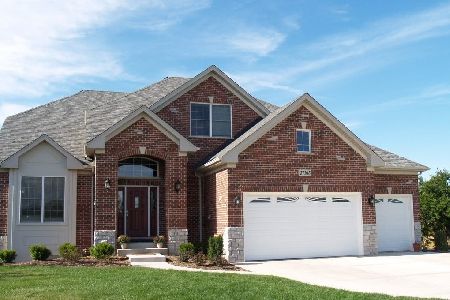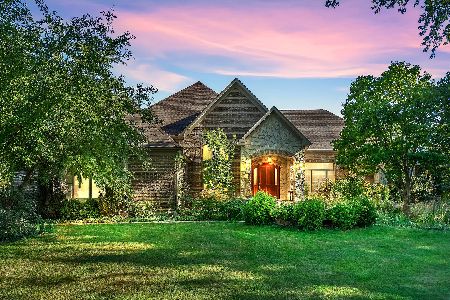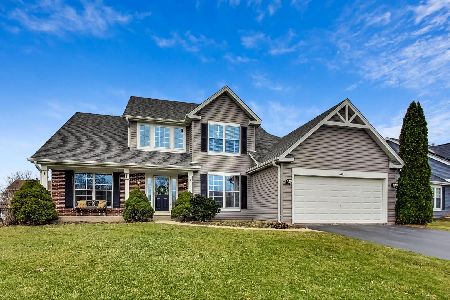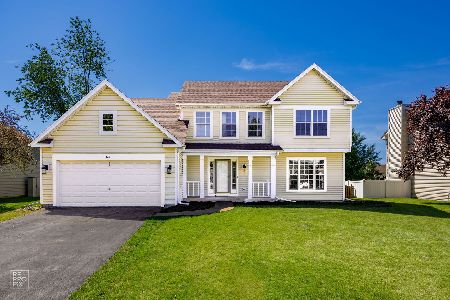608 Northgate Drive, Oswego, Illinois 60543
$195,000
|
Sold
|
|
| Status: | Closed |
| Sqft: | 1,817 |
| Cost/Sqft: | $110 |
| Beds: | 3 |
| Baths: | 4 |
| Year Built: | 1999 |
| Property Taxes: | $6,461 |
| Days On Market: | 4883 |
| Lot Size: | 0,00 |
Description
Four Bedroom Home.Full finished basement w/full bath w/Jetted Tub. Master suite w/ walk in closet & full bath.Paver Patio in large backyard. Kitchen w/Corian countertops. Hardwood floors throughout First floor. Formal Living Room, Formal Dining Room and a Large Family Room. Eating Area overlooks SGD to yard. 3 car garage. Finished basement offers a large play/tv room + bedroom suite.
Property Specifics
| Single Family | |
| — | |
| — | |
| 1999 | |
| Full | |
| — | |
| No | |
| — |
| Kendall | |
| Lakeview Estates | |
| 90 / Annual | |
| Insurance,Other | |
| Public | |
| Public Sewer | |
| 08161214 | |
| 0319278006 |
Nearby Schools
| NAME: | DISTRICT: | DISTANCE: | |
|---|---|---|---|
|
Grade School
Prairie Point Elementary School |
308 | — | |
|
Middle School
Traughber Junior High School |
308 | Not in DB | |
|
High School
Oswego High School |
308 | Not in DB | |
Property History
| DATE: | EVENT: | PRICE: | SOURCE: |
|---|---|---|---|
| 16 May, 2013 | Sold | $195,000 | MRED MLS |
| 27 Nov, 2012 | Under contract | $200,000 | MRED MLS |
| — | Last price change | $220,000 | MRED MLS |
| 17 Sep, 2012 | Listed for sale | $240,000 | MRED MLS |
| 12 Sep, 2019 | Sold | $270,000 | MRED MLS |
| 3 Aug, 2019 | Under contract | $269,000 | MRED MLS |
| — | Last price change | $272,000 | MRED MLS |
| 24 Jul, 2019 | Listed for sale | $272,000 | MRED MLS |
Room Specifics
Total Bedrooms: 4
Bedrooms Above Ground: 3
Bedrooms Below Ground: 1
Dimensions: —
Floor Type: Carpet
Dimensions: —
Floor Type: Carpet
Dimensions: —
Floor Type: Carpet
Full Bathrooms: 4
Bathroom Amenities: Whirlpool
Bathroom in Basement: 1
Rooms: Eating Area,Recreation Room
Basement Description: Finished
Other Specifics
| 3 | |
| Concrete Perimeter | |
| Asphalt | |
| Patio, Brick Paver Patio | |
| — | |
| 91.49 X 125 X 69.28 X 125 | |
| — | |
| Full | |
| Hardwood Floors, First Floor Laundry | |
| Range, Microwave, Dishwasher, Refrigerator, Washer, Dryer, Disposal | |
| Not in DB | |
| Sidewalks, Street Lights, Street Paved | |
| — | |
| — | |
| — |
Tax History
| Year | Property Taxes |
|---|---|
| 2013 | $6,461 |
| 2019 | $6,845 |
Contact Agent
Nearby Similar Homes
Nearby Sold Comparables
Contact Agent
Listing Provided By
john greene Realtor










