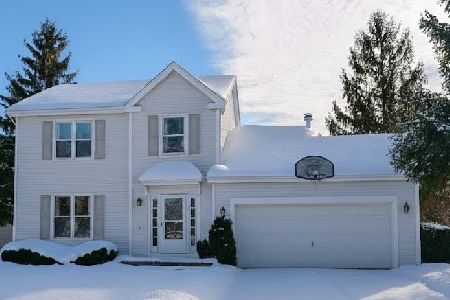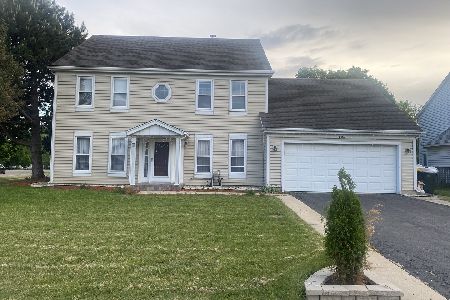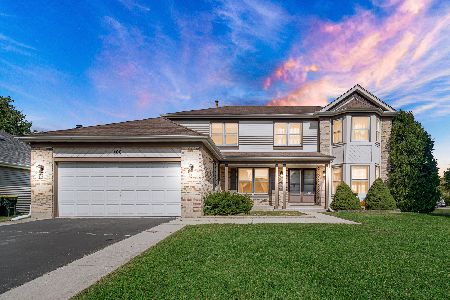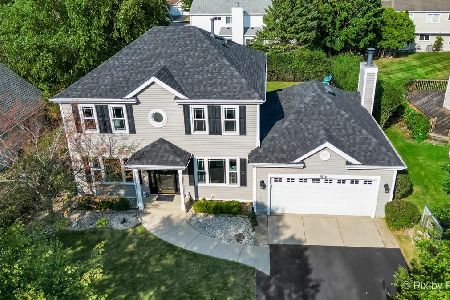763 Cimarron Drive, Cary, Illinois 60013
$289,900
|
Sold
|
|
| Status: | Closed |
| Sqft: | 2,207 |
| Cost/Sqft: | $127 |
| Beds: | 4 |
| Baths: | 3 |
| Year Built: | 1990 |
| Property Taxes: | $7,436 |
| Days On Market: | 1571 |
| Lot Size: | 0,25 |
Description
Spacious 4 Bedroom Remington Model features 1st floor Office (can be bedroom) with a rough in for a wet sink/bar! Living Room open to Dining room, Kitchen has Oak cabinets plus a huge pantry closet! New Whirlpool fridge "18. Bay Dining area opens to Family room with Cathedral Ceiling and Wood burning gas started fireplace. Sliding door leads out to private patio surrounded by mature landscape! Laundry/utility room with access to the attached 2 car garage. Master features a walk-in and 2nd closet with full private bath, double sinks vanity, separate shower and corner whirlpool tub. Additional freshly painted full hall bath and 3 BRs. Home has Newer Furnace and April aire humidifier('14) and Central Air (19), Whole house sediment filter w/New cartridge, Washer ('18) Newer Marvin Windows in Kitchen, dinette and family room sliding door ('12) . The Siding and roof '01. Carpeting has just been cleaned and some painting to freshen up. Just a few blocks to Cary's newest park and splash excellent Schools, town and train!
Property Specifics
| Single Family | |
| — | |
| Colonial | |
| 1990 | |
| None | |
| REMINGTON | |
| No | |
| 0.25 |
| Mc Henry | |
| Cimarron | |
| 0 / Not Applicable | |
| None | |
| Public | |
| Public Sewer | |
| 11223105 | |
| 1911479001 |
Nearby Schools
| NAME: | DISTRICT: | DISTANCE: | |
|---|---|---|---|
|
Grade School
Briargate Elementary School |
26 | — | |
|
Middle School
Cary Junior High School |
26 | Not in DB | |
|
High School
Cary-grove Community High School |
155 | Not in DB | |
Property History
| DATE: | EVENT: | PRICE: | SOURCE: |
|---|---|---|---|
| 19 Nov, 2021 | Sold | $289,900 | MRED MLS |
| 8 Oct, 2021 | Under contract | $279,900 | MRED MLS |
| 6 Oct, 2021 | Listed for sale | $279,900 | MRED MLS |
| 9 Aug, 2023 | Sold | $305,000 | MRED MLS |
| 8 Jul, 2023 | Under contract | $314,000 | MRED MLS |
| 2 Jun, 2023 | Listed for sale | $314,000 | MRED MLS |
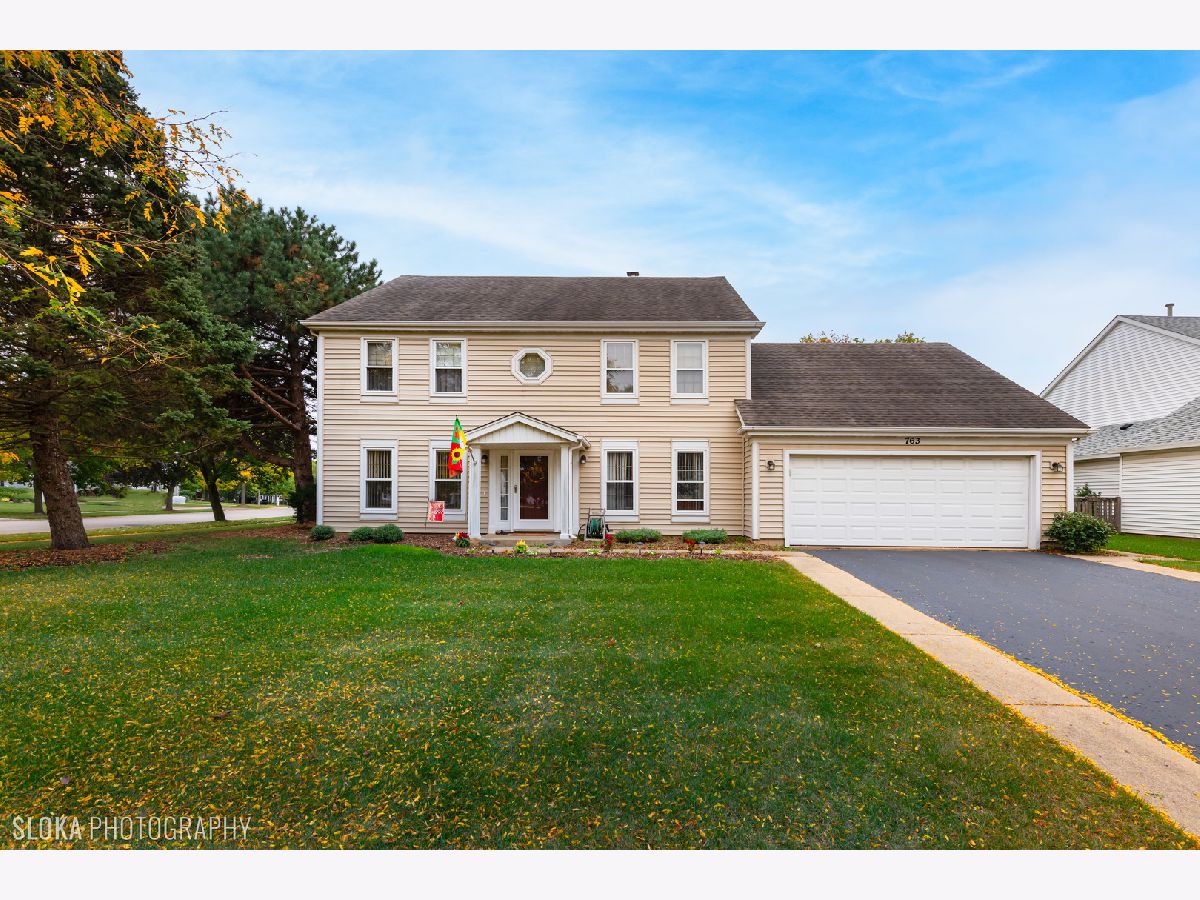
Room Specifics
Total Bedrooms: 4
Bedrooms Above Ground: 4
Bedrooms Below Ground: 0
Dimensions: —
Floor Type: Carpet
Dimensions: —
Floor Type: Carpet
Dimensions: —
Floor Type: Carpet
Full Bathrooms: 3
Bathroom Amenities: Whirlpool,Separate Shower,Double Sink
Bathroom in Basement: 0
Rooms: Den,Eating Area
Basement Description: Slab
Other Specifics
| 2 | |
| Concrete Perimeter | |
| Asphalt | |
| Patio | |
| Corner Lot,Wooded | |
| 72 X 123 X 100 X 124 | |
| Unfinished | |
| Full | |
| Vaulted/Cathedral Ceilings, First Floor Laundry, Some Carpeting | |
| Range, Dishwasher, Refrigerator, Washer, Dryer, Disposal, Water Purifier Rented, Water Softener Rented | |
| Not in DB | |
| Park, Sidewalks, Street Lights, Street Paved | |
| — | |
| — | |
| Wood Burning, Gas Starter |
Tax History
| Year | Property Taxes |
|---|---|
| 2021 | $7,436 |
| 2023 | $8,049 |
Contact Agent
Contact Agent
Listing Provided By
RE/MAX Suburban

